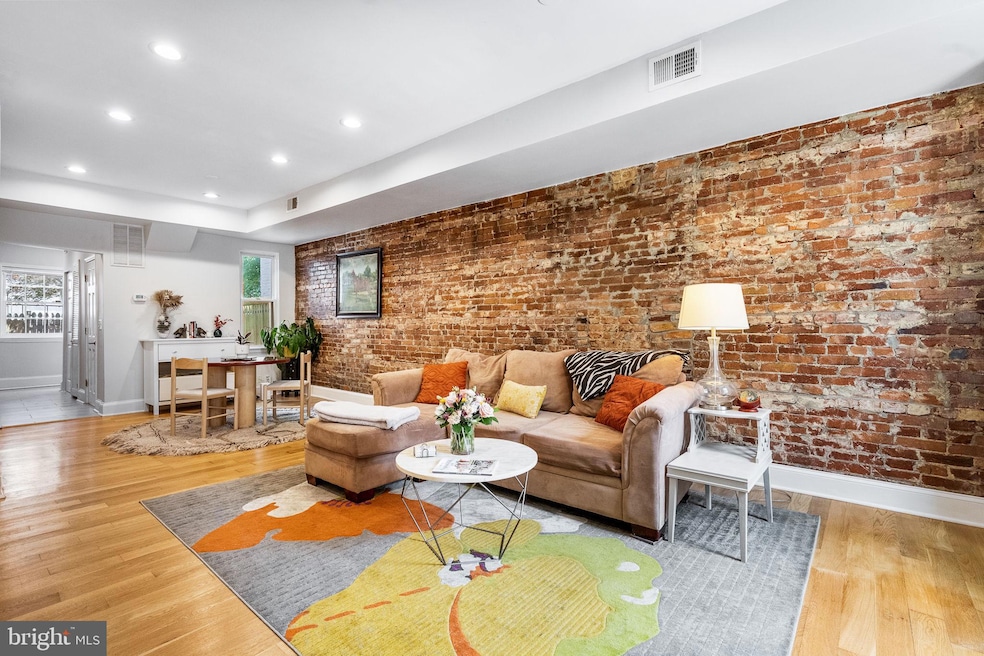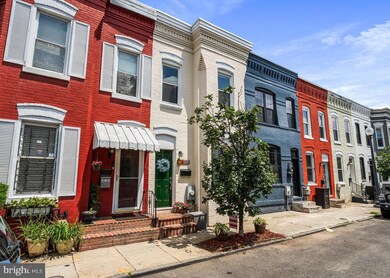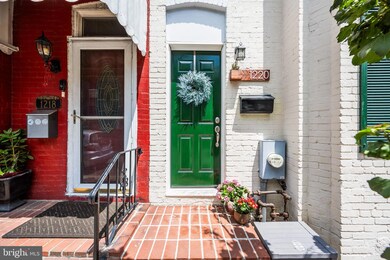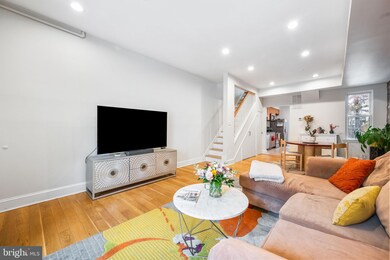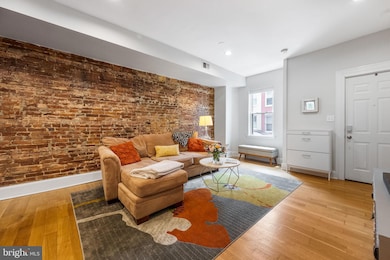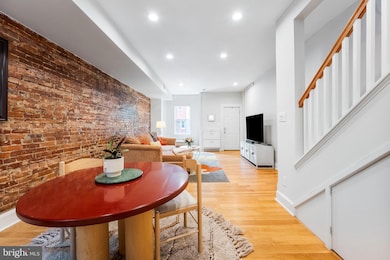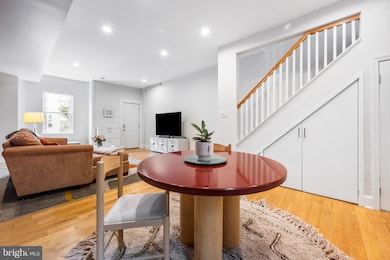
1220 Wylie St NE Washington, DC 20002
Atlas District NeighborhoodEstimated payment $4,244/month
Highlights
- Federal Architecture
- Traditional Floor Plan
- No HOA
- Stuart-Hobson Middle School Rated A-
- Wood Flooring
- Upgraded Countertops
About This Home
Welcome to 1220 Wylie Street NE, a thoughtfully updated 3-bedroom home located on a charming one-way street, with convenient access to H Street, Union Market, NoMa, and Capitol Hill! Step inside to discover gleaming hardwood floors that flow seamlessly throughout, creating a warm and welcoming ambiance. The living and dining areas boast recently uncovered exposed brick, adding character and a nod towards the historic charm of a home originally built in 1907. The kitchen is equipped with stainless steel appliances, granite countertops, and a stylish tile backsplash, providing both functionality and modern aesthetics. The main level also includes a convenient powder room, and newly installed closets and shelving under the stairs to maximize storage options. Upstairs on the bedroom level you'll enjoy a primary bedroom featuring dual custom closets and built-in shelving for optimal organization, and gorgeous sliding barn doors with custom finishes. The 2nd bedroom is plenty large enough for a queen size bed and also includes a custom closet system with overhead storage, and the 3rd bedroom has been converted to the ideal multipurpose room as the perfect work from home space, bonus bedroom if needed and also includes a bedroom level laundry area with custom cabinets and a folding counter! The entire property has been freshly painted, and recessed lighting has been added throughout as well. Outside, the fenced-in brick patio offers a private oasis, perfect for relaxation or entertaining, and the newer roof adds peace of mind, reflecting the home's well-maintained condition. Located in the heart of the vibrant H Street corridor, this home provides easy access to shops, restaurants, and other local attractions, including Whole Foods, Aldi, Michelin-rated Maketto, Atlas Performing Arts Center, the weekly H Street Farmer's Market, and so much more! Along with direct access to downtown via Metro bus or just a quick stroll, you'll come to love the accessibility and convenience of this incredible home! What a find!
Townhouse Details
Home Type
- Townhome
Est. Annual Taxes
- $5,396
Year Built
- Built in 1907
Lot Details
- 825 Sq Ft Lot
- Privacy Fence
- Wood Fence
- Back Yard Fenced
- Property is in excellent condition
Parking
- On-Street Parking
Home Design
- Federal Architecture
- Brick Exterior Construction
- Slab Foundation
Interior Spaces
- 1,210 Sq Ft Home
- Property has 2 Levels
- Traditional Floor Plan
- Built-In Features
- Recessed Lighting
- Window Treatments
- Combination Dining and Living Room
- Wood Flooring
Kitchen
- Electric Oven or Range
- Built-In Microwave
- Dishwasher
- Stainless Steel Appliances
- Upgraded Countertops
- Disposal
Bedrooms and Bathrooms
- 3 Bedrooms
Laundry
- Laundry on upper level
- Dryer
- Washer
Home Security
Outdoor Features
- Patio
Utilities
- Central Air
- Heat Pump System
- Vented Exhaust Fan
- Electric Water Heater
- Municipal Trash
Listing and Financial Details
- Tax Lot 83
- Assessor Parcel Number 1003//0083
Community Details
Overview
- No Home Owners Association
- H Street Corridor Subdivision
Security
- Carbon Monoxide Detectors
- Fire and Smoke Detector
Map
Home Values in the Area
Average Home Value in this Area
Tax History
| Year | Tax Paid | Tax Assessment Tax Assessment Total Assessment is a certain percentage of the fair market value that is determined by local assessors to be the total taxable value of land and additions on the property. | Land | Improvement |
|---|---|---|---|---|
| 2024 | $5,396 | $721,820 | $473,780 | $248,040 |
| 2023 | $5,220 | $698,100 | $466,990 | $231,110 |
| 2022 | $5,600 | $658,850 | $433,500 | $225,350 |
| 2021 | $5,414 | $636,900 | $429,210 | $207,690 |
| 2020 | $5,221 | $614,220 | $410,430 | $203,790 |
| 2019 | $4,919 | $578,700 | $384,980 | $193,720 |
| 2018 | $3,408 | $545,710 | $0 | $0 |
| 2017 | $3,105 | $521,510 | $0 | $0 |
| 2016 | $2,829 | $473,250 | $0 | $0 |
| 2015 | $2,574 | $395,390 | $0 | $0 |
| 2014 | $2,350 | $346,700 | $0 | $0 |
Property History
| Date | Event | Price | Change | Sq Ft Price |
|---|---|---|---|---|
| 07/18/2025 07/18/25 | Price Changed | $685,000 | -1.4% | $566 / Sq Ft |
| 06/04/2025 06/04/25 | For Sale | $695,000 | +6.9% | $574 / Sq Ft |
| 03/31/2023 03/31/23 | Sold | $650,000 | +1.7% | $537 / Sq Ft |
| 03/08/2023 03/08/23 | For Sale | $639,000 | -1.7% | $528 / Sq Ft |
| 01/15/2023 01/15/23 | Off Market | $650,000 | -- | -- |
| 12/27/2022 12/27/22 | Price Changed | $639,000 | -4.6% | $528 / Sq Ft |
| 12/15/2022 12/15/22 | For Sale | $670,000 | -- | $554 / Sq Ft |
Purchase History
| Date | Type | Sale Price | Title Company |
|---|---|---|---|
| Deed | $650,000 | Paragon Title | |
| Warranty Deed | $329,000 | -- | |
| Deed | $85,000 | -- | |
| Deed | $44,000 | -- |
Mortgage History
| Date | Status | Loan Amount | Loan Type |
|---|---|---|---|
| Open | $617,500 | New Conventional | |
| Previous Owner | $283,900 | New Conventional | |
| Previous Owner | $322,350 | FHA | |
| Previous Owner | $50,000 | Credit Line Revolving | |
| Previous Owner | $80,750 | New Conventional | |
| Previous Owner | $44,700 | No Value Available |
Similar Homes in Washington, DC
Source: Bright MLS
MLS Number: DCDC2204152
APN: 1003-0083
- 1239 Wylie St NE
- 1212 I St NE Unit B
- 1212 I St NE Unit A
- 913 12th St NE Unit 4
- 927 12th St NE
- 1115 H St NE Unit 503
- 1320 I St NE
- 1125 K St NE
- 720 12th St NE
- 1248 Florida Ave NE
- 1322 Florida Ave NE
- 900 11th St NE Unit 1
- 1009A I St NE
- 1249 Morse St NE
- 1361 Florida Ave NE
- 1313 Linden Ct NE
- 1251 Morse St NE Unit 3
- 1251 Morse St NE Unit 1
- 1138 Florida Ave NE Unit 2
- 1341 H St NE Unit 4A
- 808 12th St NE Unit 1
- 919 12th St NE Unit A1
- 929 12th St NE Unit English Basement
- 1219 K St NE
- 718-713 13th St NE
- 915 12th St NE Unit 4
- 833 11th St NE
- 1111 H St NE Unit FL2-ID757
- 1111 H St NE Unit FL4-ID760
- 1111 H St NE Unit FL4-ID761
- 1111 H St NE Unit FL3-ID758
- 1246 G St NE
- 704 12th St NE Unit B
- 1326 Florida Ave NE
- 1138 Florida Ave NE
- 730 11th St NE Unit 304
- 730 11th St NE Unit 203
- 1119 Montello Ave NE
- 1111 Orren St NE Unit 207
- 1111 Orren St NE Unit 502
