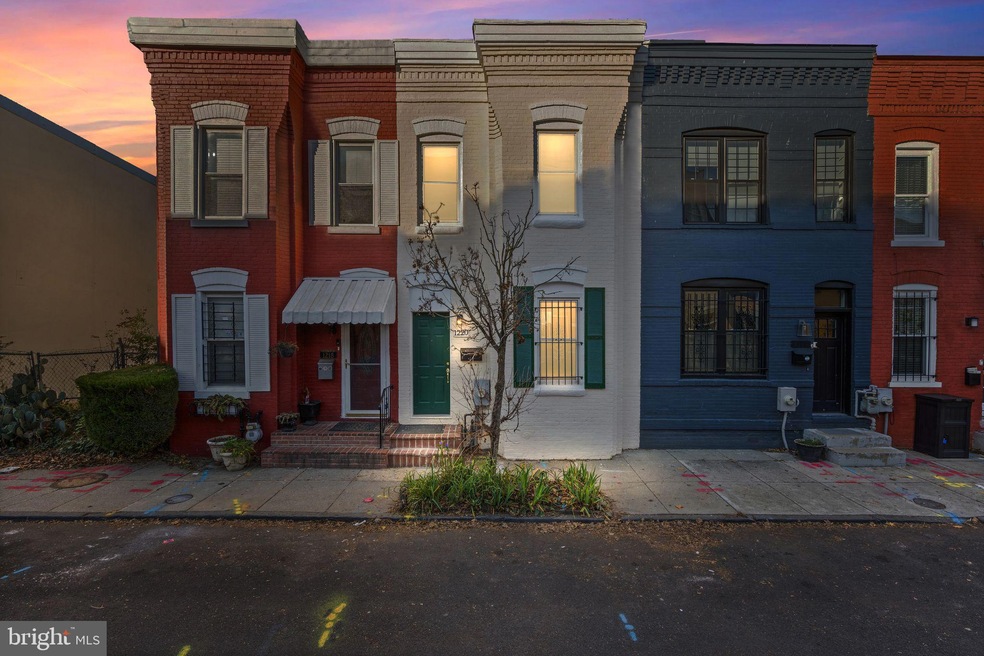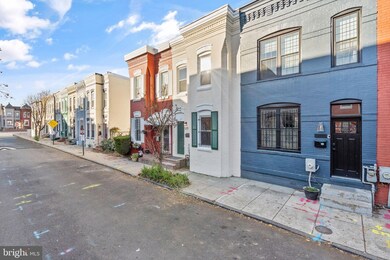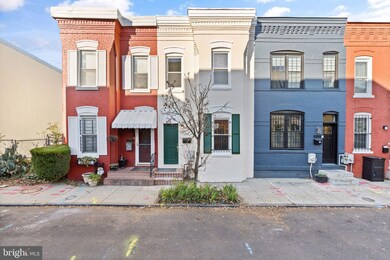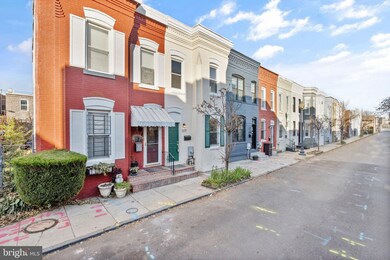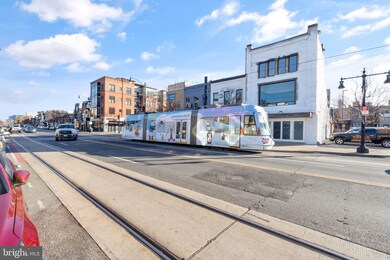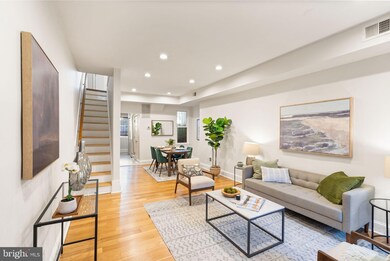
1220 Wylie St NE Washington, DC 20002
Atlas District NeighborhoodHighlights
- Wood Flooring
- Victorian Architecture
- No HOA
- Stuart-Hobson Middle School Rated A-
- Ceiling height of 9 feet or more
- Upgraded Countertops
About This Home
As of March 2023Welcome to this beautiful 3-bedroom, 1/1 bathroom, 1,210 sqft, 9 ft+ ceilings classic row townhome with a private fenced outdoor space. Freshly painted walls inside and out, new tiles, and updated bathrooms. This 2-level home has hardwood floors that have just been refinished, and the whole house has been renovated. New water heater (2023). New roof (2023). No HOA fee. It is located on Wylie Street, a popular 1-way residential street a block away from H Street NE. Walk to everything! This fabulous location is just steps to great public transit and DC Streetcar that runs free with daily trips along the H Street NE Corridor. The trolley line goes to Amtrak, Union Station Metro, Walmart, Whole Foods, and many fun restaurants. Close by Farmers Market on Saturdays, US Capitol, shops, and nightlife. Welcome Home!
Townhouse Details
Home Type
- Townhome
Est. Annual Taxes
- $5,600
Year Built
- Built in 1907
Lot Details
- 825 Sq Ft Lot
- South Facing Home
- Property is in excellent condition
Parking
- On-Street Parking
Home Design
- Victorian Architecture
- Brick Exterior Construction
- Slab Foundation
Interior Spaces
- 1,210 Sq Ft Home
- Property has 2 Levels
- Ceiling height of 9 feet or more
- Combination Dining and Living Room
- Wood Flooring
Kitchen
- Breakfast Area or Nook
- Electric Oven or Range
- Built-In Microwave
- Ice Maker
- Dishwasher
- Stainless Steel Appliances
- Upgraded Countertops
- Disposal
Bedrooms and Bathrooms
- 3 Bedrooms
- En-Suite Bathroom
- Bathtub with Shower
Laundry
- Front Loading Dryer
- Front Loading Washer
Utilities
- Central Air
- Heat Pump System
- Electric Water Heater
Additional Features
- Halls are 36 inches wide or more
- Patio
Community Details
- No Home Owners Association
- Old City #1 Subdivision
Listing and Financial Details
- Tax Lot 83
- Assessor Parcel Number 1003//0083
Ownership History
Purchase Details
Home Financials for this Owner
Home Financials are based on the most recent Mortgage that was taken out on this home.Purchase Details
Home Financials for this Owner
Home Financials are based on the most recent Mortgage that was taken out on this home.Purchase Details
Home Financials for this Owner
Home Financials are based on the most recent Mortgage that was taken out on this home.Purchase Details
Home Financials for this Owner
Home Financials are based on the most recent Mortgage that was taken out on this home.Similar Homes in Washington, DC
Home Values in the Area
Average Home Value in this Area
Purchase History
| Date | Type | Sale Price | Title Company |
|---|---|---|---|
| Deed | $650,000 | Paragon Title | |
| Warranty Deed | $329,000 | -- | |
| Deed | $85,000 | -- | |
| Deed | $44,000 | -- |
Mortgage History
| Date | Status | Loan Amount | Loan Type |
|---|---|---|---|
| Open | $617,500 | New Conventional | |
| Previous Owner | $283,900 | New Conventional | |
| Previous Owner | $322,350 | FHA | |
| Previous Owner | $50,000 | Credit Line Revolving | |
| Previous Owner | $80,750 | New Conventional | |
| Previous Owner | $44,700 | No Value Available |
Property History
| Date | Event | Price | Change | Sq Ft Price |
|---|---|---|---|---|
| 07/18/2025 07/18/25 | Price Changed | $685,000 | -1.4% | $566 / Sq Ft |
| 06/04/2025 06/04/25 | For Sale | $695,000 | +6.9% | $574 / Sq Ft |
| 03/31/2023 03/31/23 | Sold | $650,000 | +1.7% | $537 / Sq Ft |
| 03/08/2023 03/08/23 | For Sale | $639,000 | -1.7% | $528 / Sq Ft |
| 01/15/2023 01/15/23 | Off Market | $650,000 | -- | -- |
| 12/27/2022 12/27/22 | Price Changed | $639,000 | -4.6% | $528 / Sq Ft |
| 12/15/2022 12/15/22 | For Sale | $670,000 | -- | $554 / Sq Ft |
Tax History Compared to Growth
Tax History
| Year | Tax Paid | Tax Assessment Tax Assessment Total Assessment is a certain percentage of the fair market value that is determined by local assessors to be the total taxable value of land and additions on the property. | Land | Improvement |
|---|---|---|---|---|
| 2024 | $5,396 | $721,820 | $473,780 | $248,040 |
| 2023 | $5,220 | $698,100 | $466,990 | $231,110 |
| 2022 | $5,600 | $658,850 | $433,500 | $225,350 |
| 2021 | $5,414 | $636,900 | $429,210 | $207,690 |
| 2020 | $5,221 | $614,220 | $410,430 | $203,790 |
| 2019 | $4,919 | $578,700 | $384,980 | $193,720 |
| 2018 | $3,408 | $545,710 | $0 | $0 |
| 2017 | $3,105 | $521,510 | $0 | $0 |
| 2016 | $2,829 | $473,250 | $0 | $0 |
| 2015 | $2,574 | $395,390 | $0 | $0 |
| 2014 | $2,350 | $346,700 | $0 | $0 |
Agents Affiliated with this Home
-
Michael Makris

Seller's Agent in 2025
Michael Makris
McEnearney Associates
(703) 402-0629
1 in this area
123 Total Sales
-
Andrea Andrejic

Seller's Agent in 2023
Andrea Andrejic
Pearson Smith Realty, LLC
(202) 696-0747
1 in this area
20 Total Sales
Map
Source: Bright MLS
MLS Number: DCDC2077692
APN: 1003-0083
- 1239 Wylie St NE
- 1212 I St NE Unit B
- 1212 I St NE Unit A
- 913 12th St NE Unit 4
- 927 12th St NE
- 1115 H St NE Unit 503
- 1320 I St NE
- 1125 K St NE
- 720 12th St NE
- 1248 Florida Ave NE
- 1322 Florida Ave NE
- 900 11th St NE Unit 1
- 1009A I St NE
- 1249 Morse St NE
- 1361 Florida Ave NE
- 1313 Linden Ct NE
- 1251 Morse St NE Unit 3
- 1251 Morse St NE Unit 1
- 1138 Florida Ave NE Unit 2
- 1341 H St NE Unit 4A
