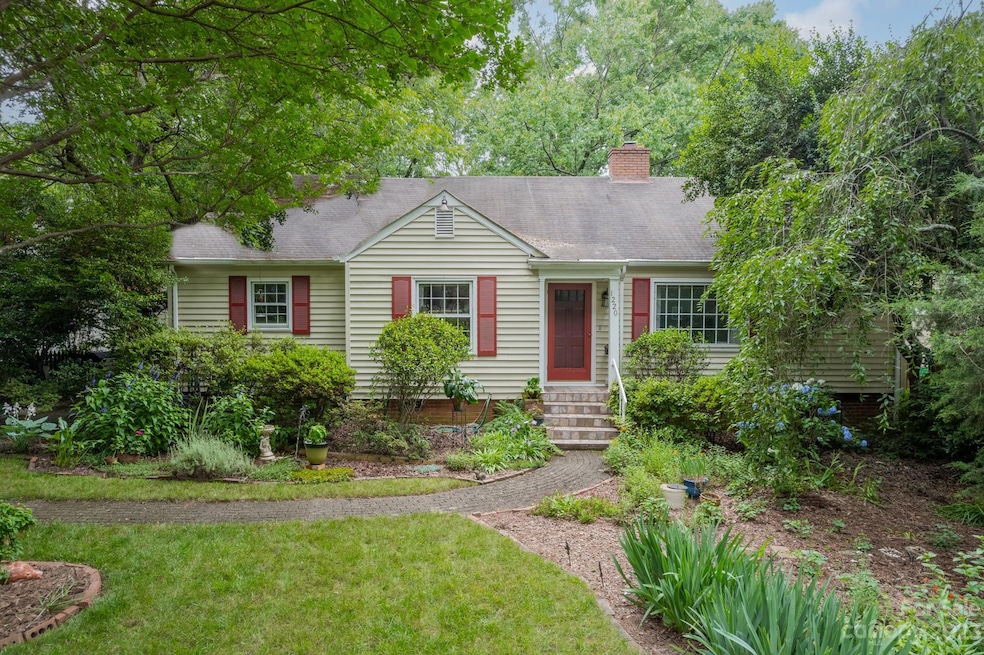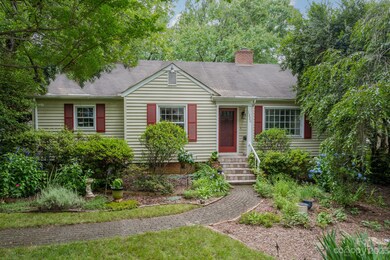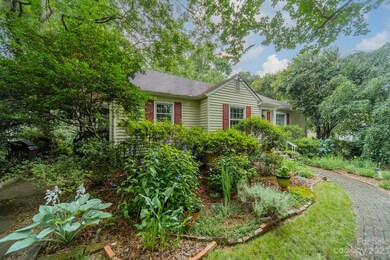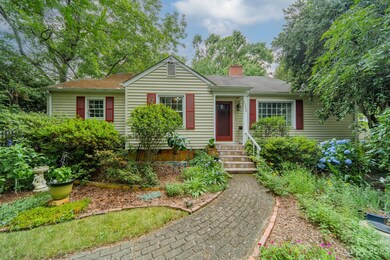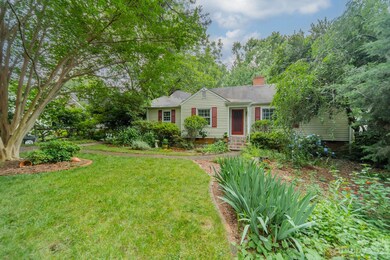
1220 Yale Place Charlotte, NC 28209
Freedom Park NeighborhoodHighlights
- Ranch Style House
- Wood Flooring
- Breakfast Bar
- Dilworth Elementary School: Latta Campus Rated A-
- Screened Porch
- Laundry Room
About This Home
As of May 2025Incredible location and opportunity to build your dream house or renovate existing one blocks away from Freedom Park. Hard to find flat lot on 1/4 of an acre with mature trees and landscaping. This is one of Charlotte's most desirable and conveniently located neighborhoods - close to the park, the Greenway, Park Road Shopping Center, shopping and restaurants along East Boulevard, South End, as well as the Shops at Selwyn. Cute house as is with much potential - floorplan is attached. Rental opportunity while you plan a new build. The seller has lovingly cared for the house and gardens for the last 30 years. 3BD/1.5 BA, office, screened porch. Sunroom offers an extension to the living room.
Home Details
Home Type
- Single Family
Est. Annual Taxes
- $3,116
Year Built
- Built in 1949
Lot Details
- Back Yard Fenced
- Level Lot
- Property is zoned N1-B
Parking
- Driveway
Home Design
- Ranch Style House
- Vinyl Siding
- Hardboard
Interior Spaces
- 1,487 Sq Ft Home
- Ceiling Fan
- Living Room with Fireplace
- Screened Porch
- Crawl Space
- Pull Down Stairs to Attic
- Laundry Room
Kitchen
- Breakfast Bar
- Electric Oven
- Electric Range
- Dishwasher
Flooring
- Wood
- Vinyl
Bedrooms and Bathrooms
- 3 Main Level Bedrooms
Outdoor Features
- Shed
Schools
- Dilworth / Sedgefield Elementary School
- Sedgefield Middle School
- Myers Park High School
Utilities
- Central Air
- Heating System Uses Natural Gas
- Tankless Water Heater
- Cable TV Available
Community Details
- Myers Park Subdivision
Listing and Financial Details
- Assessor Parcel Number 151-092-21
Ownership History
Purchase Details
Home Financials for this Owner
Home Financials are based on the most recent Mortgage that was taken out on this home.Purchase Details
Similar Homes in Charlotte, NC
Home Values in the Area
Average Home Value in this Area
Purchase History
| Date | Type | Sale Price | Title Company |
|---|---|---|---|
| Warranty Deed | $2,356,500 | None Listed On Document | |
| Warranty Deed | $2,356,500 | None Listed On Document | |
| Deed | -- | -- |
Mortgage History
| Date | Status | Loan Amount | Loan Type |
|---|---|---|---|
| Open | $2,120,580 | New Conventional | |
| Closed | $2,120,580 | New Conventional | |
| Previous Owner | $99,800 | Credit Line Revolving | |
| Previous Owner | $116,292 | Unknown | |
| Previous Owner | $25,000 | Credit Line Revolving |
Property History
| Date | Event | Price | Change | Sq Ft Price |
|---|---|---|---|---|
| 05/20/2025 05/20/25 | Sold | $2,350,000 | 0.0% | $573 / Sq Ft |
| 02/23/2025 02/23/25 | Pending | -- | -- | -- |
| 02/23/2025 02/23/25 | For Sale | $2,350,000 | +193.8% | $573 / Sq Ft |
| 07/28/2023 07/28/23 | Sold | $800,000 | +6.7% | $538 / Sq Ft |
| 06/14/2023 06/14/23 | Pending | -- | -- | -- |
| 06/14/2023 06/14/23 | For Sale | $750,000 | -- | $504 / Sq Ft |
Tax History Compared to Growth
Tax History
| Year | Tax Paid | Tax Assessment Tax Assessment Total Assessment is a certain percentage of the fair market value that is determined by local assessors to be the total taxable value of land and additions on the property. | Land | Improvement |
|---|---|---|---|---|
| 2023 | $3,116 | $811,600 | $700,000 | $111,600 |
| 2022 | $5,626 | $570,000 | $500,000 | $70,000 |
| 2021 | $5,615 | $570,000 | $500,000 | $70,000 |
| 2020 | $5,608 | $570,000 | $500,000 | $70,000 |
| 2019 | $5,592 | $587,400 | $500,000 | $87,400 |
| 2018 | $3,879 | $290,100 | $243,000 | $47,100 |
| 2017 | $3,818 | $290,100 | $243,000 | $47,100 |
| 2016 | $3,809 | $290,100 | $243,000 | $47,100 |
| 2015 | -- | $290,100 | $243,000 | $47,100 |
| 2014 | $4,135 | $0 | $0 | $0 |
Agents Affiliated with this Home
-
N
Seller's Agent in 2025
Non Member
NC_CanopyMLS
-
Kelly Frenzel

Buyer's Agent in 2025
Kelly Frenzel
Frenzel Properties LLC
(704) 560-0117
1 in this area
65 Total Sales
-
Karen Wagner
K
Seller's Agent in 2023
Karen Wagner
Cottingham Chalk
(704) 562-5085
2 in this area
6 Total Sales
-
Robert Rich
R
Buyer's Agent in 2023
Robert Rich
Sterling Brokerage, LLC
(704) 517-2031
2 in this area
27 Total Sales
Map
Source: Canopy MLS (Canopy Realtor® Association)
MLS Number: 4037966
APN: 151-092-21
- 1141 Hollyheath Ln Unit 41
- 2941 Forest Park Dr
- 1600 Princeton Ave
- 984 Park Slope Dr Unit 42
- 2928 Park Rd
- 1113 Urban Place
- 1100 Clawson Ct
- 1114 Urban Place
- 2921 Windsor Ave
- 3210 Cambridge Rd
- 2938 Hillside Springs Dr
- 1221 Salem Dr
- 3304 Mar Vista Cir
- 2906 Hillside Springs Dr
- 3237 Sunset Dr
- 1410 Paddock Cir
- 2424 Cumberland Ave
- 1665 Sterling Rd
- 914 Edinburgh Ln
- 722 Hillside Ave
