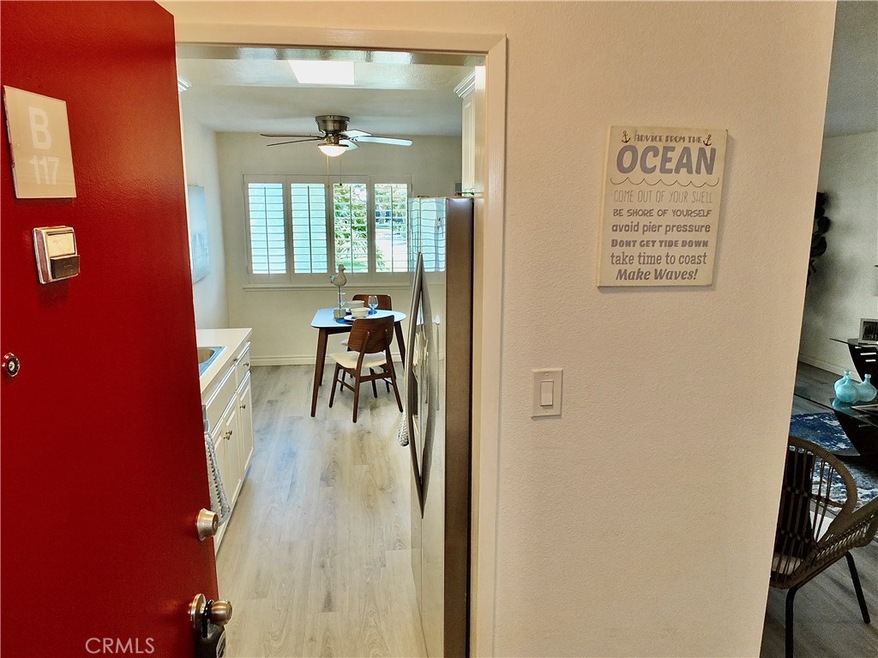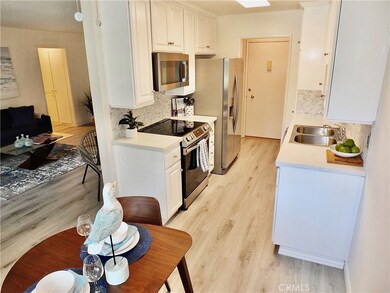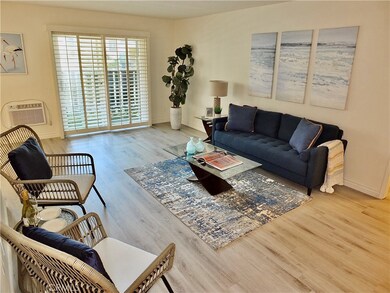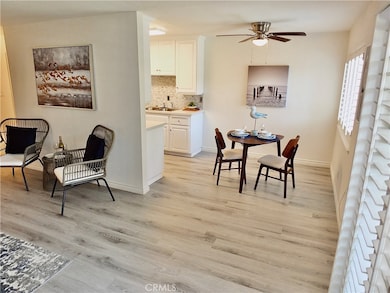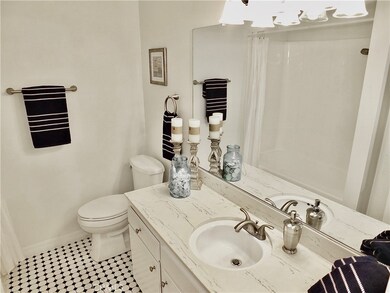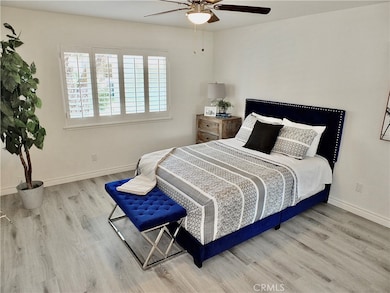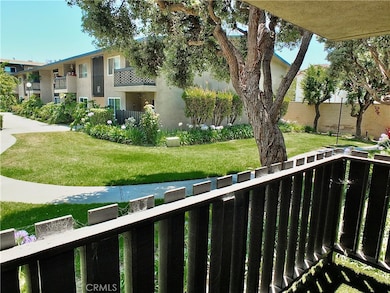
12200 Montecito Rd Unit B117 Seal Beach, CA 90740
Rossmoor NeighborhoodEstimated payment $3,187/month
Highlights
- Fitness Center
- Spa
- Updated Kitchen
- Rossmoor Elementary School Rated A+
- Gated Community
- Clubhouse
About This Home
Everything You’ve Been Looking For – And More!This beautifully updated end-unit condo offers the perfect blend of comfort, style, and convenience. Step into a spacious floor plan featuring a freshly painted kitchen with stainless steel appliances, new flooring, and ample storage throughout. The oversized bathroom and abundance of closet space provide both luxury and practicality.Enjoy natural light streaming through dual-pane windows and a sliding glass door—all with custom shutters—and stay cool year-round with a new window A/C unit. Relax in your own private patio space, and take advantage of the deeded covered parking spot with an additional storage closet.Located just steps from shopping and dining, this community also boasts resort-style amenities: two pools, a spa, BBQ area, clubhouse, fitness center with showers and sauna, and multiple on-site laundry rooms. Water and trash are included in the HOA, and yes—pets are welcome!And let’s talk location: just mile to the freeway, 5 miles to the Seal Beach Pier, 6 miles to Long Beach Airport, and only 11 miles to Disneyland!
Listing Agent
Keller Williams Pacific Estate Brokerage Phone: 562-716-6633 License #01880319 Listed on: 01/06/2025

Property Details
Home Type
- Condominium
Est. Annual Taxes
- $1,852
Year Built
- Built in 1969 | Remodeled
Lot Details
- End Unit
- Two or More Common Walls
- East Facing Home
- Wood Fence
HOA Fees
- $525 Monthly HOA Fees
Property Views
- Park or Greenbelt
- Courtyard
Home Design
- Turnkey
Interior Spaces
- 729 Sq Ft Home
- 1-Story Property
- Ceiling Fan
- Double Pane Windows
- Shutters
- Sliding Doors
- Entryway
- Family Room Off Kitchen
- Living Room
- Laminate Flooring
- Laundry Room
Kitchen
- Galley Kitchen
- Updated Kitchen
- Electric Oven
- Electric Cooktop
- Microwave
- Dishwasher
- Quartz Countertops
- Disposal
Bedrooms and Bathrooms
- 1 Main Level Bedroom
- 1 Full Bathroom
- Bathtub with Shower
- Linen Closet In Bathroom
Parking
- 1 Parking Space
- 1 Detached Carport Space
- Parking Available
Outdoor Features
- Spa
- Patio
- Exterior Lighting
Utilities
- Cooling System Mounted To A Wall/Window
- Hot Water Heating System
- Natural Gas Not Available
- Phone Available
- Cable TV Available
Listing and Financial Details
- Legal Lot and Block 1 / 117
- Tax Tract Number 10295
- Assessor Parcel Number 93659028
- $656 per year additional tax assessments
- Seller Considering Concessions
Community Details
Overview
- 256 Units
- Rossmor Park Association, Phone Number (949) 297-2186
- Maintained Community
Amenities
- Outdoor Cooking Area
- Community Barbecue Grill
- Clubhouse
- Recreation Room
- Laundry Facilities
Recreation
- Fitness Center
- Community Pool
- Community Spa
- Bike Trail
Pet Policy
- Pet Restriction
Security
- Security Service
- Controlled Access
- Gated Community
Map
Home Values in the Area
Average Home Value in this Area
Tax History
| Year | Tax Paid | Tax Assessment Tax Assessment Total Assessment is a certain percentage of the fair market value that is determined by local assessors to be the total taxable value of land and additions on the property. | Land | Improvement |
|---|---|---|---|---|
| 2024 | $1,852 | $106,967 | $40,700 | $66,267 |
| 2023 | $1,802 | $104,870 | $39,902 | $64,968 |
| 2022 | $1,777 | $102,814 | $39,119 | $63,695 |
| 2021 | $1,738 | $100,799 | $38,352 | $62,447 |
| 2020 | $1,730 | $99,766 | $37,959 | $61,807 |
| 2019 | $1,677 | $97,810 | $37,214 | $60,596 |
| 2018 | $1,586 | $95,893 | $36,485 | $59,408 |
| 2017 | $1,551 | $94,013 | $35,769 | $58,244 |
| 2016 | $1,519 | $92,170 | $35,068 | $57,102 |
| 2015 | $1,496 | $90,786 | $34,541 | $56,245 |
| 2014 | $1,447 | $89,008 | $33,864 | $55,144 |
Property History
| Date | Event | Price | Change | Sq Ft Price |
|---|---|---|---|---|
| 05/20/2025 05/20/25 | Pending | -- | -- | -- |
| 04/01/2025 04/01/25 | Price Changed | $448,888 | -2.4% | $616 / Sq Ft |
| 01/06/2025 01/06/25 | For Sale | $460,000 | -- | $631 / Sq Ft |
Purchase History
| Date | Type | Sale Price | Title Company |
|---|---|---|---|
| Interfamily Deed Transfer | -- | -- | |
| Interfamily Deed Transfer | -- | -- | |
| Grant Deed | $67,000 | Fidelity National Title Ins |
Mortgage History
| Date | Status | Loan Amount | Loan Type |
|---|---|---|---|
| Open | $92,000 | New Conventional | |
| Closed | $110,449 | Unknown | |
| Closed | $64,950 | No Value Available |
Similar Homes in Seal Beach, CA
Source: California Regional Multiple Listing Service (CRMLS)
MLS Number: PW25002485
APN: 936-590-28
- 12200 Montecito Rd Unit G205
- 12200 Montecito Rd Unit D221
- 12200 Montecito Rd Unit B117
- 12051 Old Mill Rd
- 12484 Montecito Rd Unit 484
- 12562 Montecito Rd Unit 3
- 12564 Montecito Rd Unit 4
- 12091 Pine St
- 12278 Bridgewater Way
- 3232 Brimhall Dr
- 3340 Hillrose Dr
- 12151 Reagan St
- 3272 Saint Albans Dr
- 12021 Reagan St
- 12691 Silver Fox Rd
- 3141 Hillrose Dr
- 2821 Tucker Ln
- 3371 Rossmoor Way
- 3181 Druid Ln
- 3312 Kenilworth Dr
