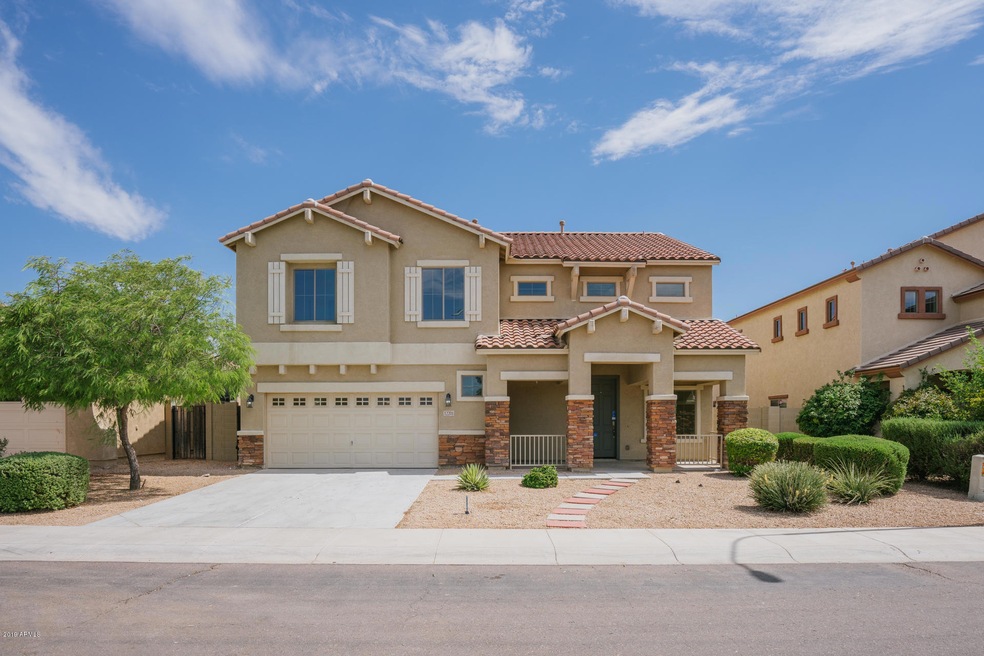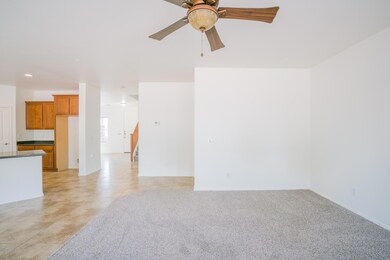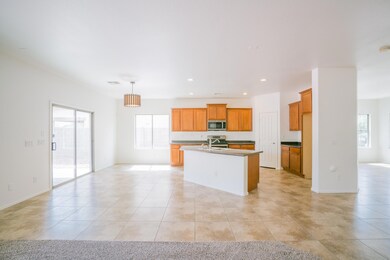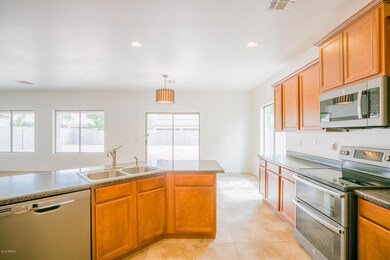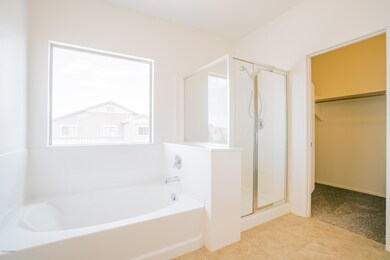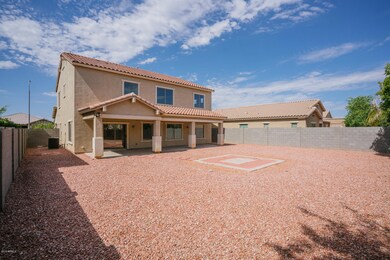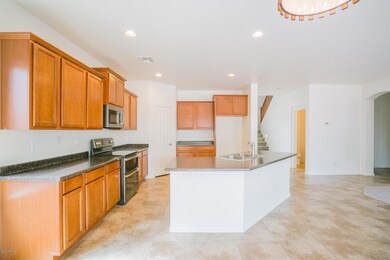
12201 W Locust Ln Avondale, AZ 85323
Coldwater Springs NeighborhoodHighlights
- Granite Countertops
- Community Playground
- Tile Flooring
- Eat-In Kitchen
- Security System Owned
- Bike Trail
About This Home
As of October 2019This Avondale two-story home offers gas heating, stainless steel appliances, granite kitchen countertops, a walk-in master closet, a full-length covered patio, and a three-car garage. Upgraded features include fresh interior paint and new carpets in select rooms throughout the house.
Last Agent to Sell the Property
Jacqueline Moore
Opendoor Brokerage, LLC Brokerage Email: homes@opendoor.com License #SA662341000 Listed on: 07/13/2019
Home Details
Home Type
- Single Family
Est. Annual Taxes
- $2,441
Year Built
- Built in 2009
Lot Details
- 7,188 Sq Ft Lot
- Block Wall Fence
HOA Fees
- $58 Monthly HOA Fees
Parking
- 3 Car Garage
Home Design
- Wood Frame Construction
- Tile Roof
- Stucco
Interior Spaces
- 2,852 Sq Ft Home
- 2-Story Property
- Security System Owned
Kitchen
- Eat-In Kitchen
- Granite Countertops
Flooring
- Carpet
- Tile
Bedrooms and Bathrooms
- 4 Bedrooms
- Primary Bathroom is a Full Bathroom
- 2.5 Bathrooms
Schools
- Estrella Vista Elementary School
- La Joya Community High School
Utilities
- Refrigerated Cooling System
- Heating System Uses Natural Gas
Listing and Financial Details
- Tax Lot 103
- Assessor Parcel Number 500-32-691
Community Details
Overview
- Association fees include ground maintenance
- Del Rio Ranch HOA, Phone Number (602) 674-4355
- Del Rio Ranch Unit 4 Subdivision
Recreation
- Community Playground
- Bike Trail
Ownership History
Purchase Details
Home Financials for this Owner
Home Financials are based on the most recent Mortgage that was taken out on this home.Purchase Details
Home Financials for this Owner
Home Financials are based on the most recent Mortgage that was taken out on this home.Purchase Details
Purchase Details
Home Financials for this Owner
Home Financials are based on the most recent Mortgage that was taken out on this home.Similar Homes in Avondale, AZ
Home Values in the Area
Average Home Value in this Area
Purchase History
| Date | Type | Sale Price | Title Company |
|---|---|---|---|
| Interfamily Deed Transfer | -- | First American Title Ins Co | |
| Warranty Deed | $293,000 | Os National Llc | |
| Warranty Deed | $283,900 | Os National Llc | |
| Special Warranty Deed | $195,000 | First American Title Ins Co | |
| Special Warranty Deed | -- | First American Title Ins Co |
Mortgage History
| Date | Status | Loan Amount | Loan Type |
|---|---|---|---|
| Open | $253,000 | New Conventional | |
| Closed | $249,050 | New Conventional | |
| Previous Owner | $10,500 | Unknown | |
| Previous Owner | $191,468 | FHA |
Property History
| Date | Event | Price | Change | Sq Ft Price |
|---|---|---|---|---|
| 11/03/2023 11/03/23 | Rented | $2,099 | 0.0% | -- |
| 10/28/2023 10/28/23 | Under Contract | -- | -- | -- |
| 10/13/2023 10/13/23 | Price Changed | $2,099 | -16.0% | $1 / Sq Ft |
| 09/02/2023 09/02/23 | Price Changed | $2,499 | -7.4% | $1 / Sq Ft |
| 08/23/2023 08/23/23 | For Rent | $2,699 | 0.0% | -- |
| 07/07/2023 07/07/23 | Off Market | $293,000 | -- | -- |
| 10/24/2019 10/24/19 | Sold | $293,000 | +0.3% | $103 / Sq Ft |
| 09/15/2019 09/15/19 | Pending | -- | -- | -- |
| 09/05/2019 09/05/19 | Price Changed | $292,000 | -1.0% | $102 / Sq Ft |
| 08/22/2019 08/22/19 | Price Changed | $295,000 | -1.3% | $103 / Sq Ft |
| 08/08/2019 08/08/19 | Price Changed | $299,000 | -1.0% | $105 / Sq Ft |
| 07/25/2019 07/25/19 | Price Changed | $302,000 | -1.6% | $106 / Sq Ft |
| 07/13/2019 07/13/19 | For Sale | $307,000 | -- | $108 / Sq Ft |
Tax History Compared to Growth
Tax History
| Year | Tax Paid | Tax Assessment Tax Assessment Total Assessment is a certain percentage of the fair market value that is determined by local assessors to be the total taxable value of land and additions on the property. | Land | Improvement |
|---|---|---|---|---|
| 2025 | $2,808 | $24,514 | -- | -- |
| 2024 | $2,887 | $23,347 | -- | -- |
| 2023 | $2,887 | $35,350 | $7,070 | $28,280 |
| 2022 | $2,876 | $26,280 | $5,250 | $21,030 |
| 2021 | $2,781 | $25,580 | $5,110 | $20,470 |
| 2020 | $2,676 | $24,710 | $4,940 | $19,770 |
| 2019 | $2,672 | $21,820 | $4,360 | $17,460 |
| 2018 | $2,441 | $21,700 | $4,340 | $17,360 |
| 2017 | $2,266 | $19,680 | $3,930 | $15,750 |
| 2016 | $2,121 | $19,080 | $3,810 | $15,270 |
| 2015 | $2,091 | $16,630 | $3,320 | $13,310 |
Agents Affiliated with this Home
-
Mohammad Patwoary
M
Seller's Agent in 2023
Mohammad Patwoary
HomeSmart
(602) 955-6606
15 Total Sales
-

Seller's Agent in 2019
Jacqueline Moore
Opendoor Brokerage, LLC
(480) 462-5392
2 in this area
6,703 Total Sales
-
Harriett Johnson

Buyer's Agent in 2019
Harriett Johnson
Superstars Realty
(602) 989-6171
14 Total Sales
Map
Source: Arizona Regional Multiple Listing Service (ARMLS)
MLS Number: 5952165
APN: 500-32-691
- 2413 S 121st Dr Unit 4
- 12172 W Davis Ln
- 12357 W Whyman Ave
- 12374 W Locust Ln
- 12033 W Davis Ln
- 12029 W Overlin Ln
- 12017 W Chase Ln
- 12343 W Lower Buckeye Rd
- 2614 S 120th Ave
- 12417 W Apache St
- 11952 W Overlin Ln
- 2917 S 121st Ln
- 12608 W Lower Buckeye Rd
- 12418 W Pima St
- 12509 W Whyman St
- 11742 W Chase Ln
- 12161 W Flanagan St
- 3155 S 127th Ave
- 1713 S 117th Dr
- 12022 W Belmont Dr
