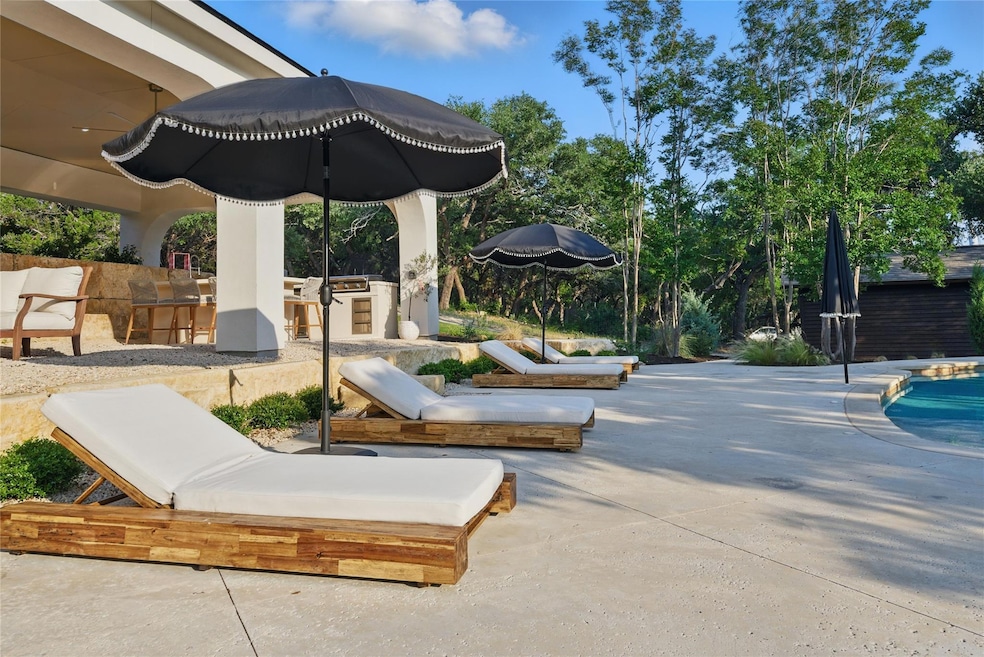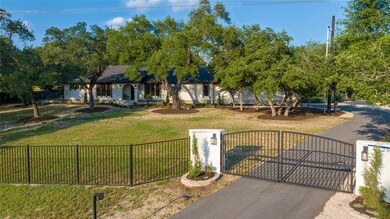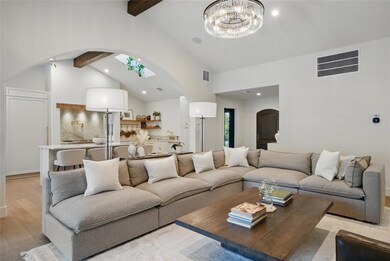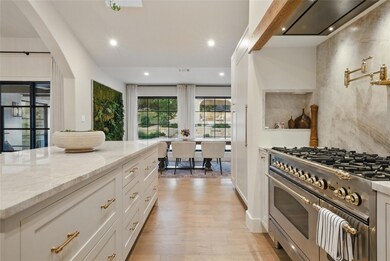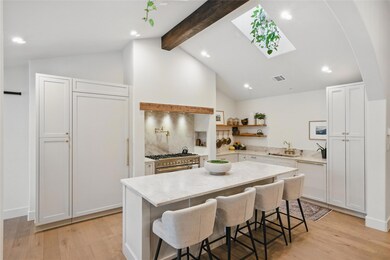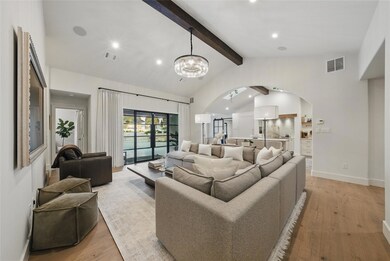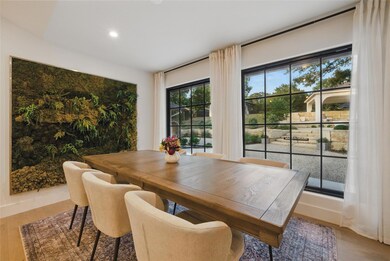
12203 Trailmaster Dr Austin, TX 78737
Estimated payment $10,422/month
Highlights
- Guest House
- In Ground Pool
- Wood Flooring
- Baldwin Elementary School Rated A
- Built-In Freezer
- Private Yard
About This Home
Stunning Luxury Home with a beautiful gated lot in a quiet community with minimal neighborhood restrictions in southwest Austin only 15 mins to downtown. This fully remodeled (down to the studs), luxury 4-bedroom, 4-bath home offers 3,065 sqft of unparalleled craftsmanship and design, crafted by a renowned builder as their personal residence. Situated on a spacious lot with a private automatic gate and fully fenced-in yard, this property is a true sanctuary. The backyard is nothing short of magical, featuring a large pavilion with a full outdoor kitchen, an island with seating, and a full-sized saltwater pool — perfect for entertaining or relaxing in style.Step inside to find a home with every imaginable upgrade, including exquisite Taj Mahal quartzite, built-in Thermador and Bosch appliances, an Italian Ilve range, and custom cabinetry. Enjoy the elegance of wood floors throughout and a luxurious, oversized walk-in closet. The performance-built design includes a two-stage A/C, a full-house dehumidifier, and other premium features for superior comfort and efficiency. Playground for kids with room for more playsets, etc. Additional highlights include a charming Casita with a kitchenette, a theater/game room for entertainment, and a comprehensive 2-year warranty on components from the builder for peace of mind. Voluntary HOA and hooved animals are welcome. Room for a small stable in the rear of property or purchase the lot across the street and add a barn! Travis County ETJ low tax rate of 1.43%. Room for a tennis or pickle ball court and/or a putting green. At just 15 minutes from downtown Austin, this home combines luxury living with convenience. Don't miss out on the opportunity to own this exceptional property – schedule a showing today!
Listing Agent
Keller Williams - Lake Travis Brokerage Phone: (512) 680-3601 License #0815800 Listed on: 05/29/2025

Home Details
Home Type
- Single Family
Est. Annual Taxes
- $5,879
Year Built
- Built in 1974 | Remodeled
Lot Details
- 1.21 Acre Lot
- Southwest Facing Home
- Gated Home
- Property is Fully Fenced
- Private Yard
Parking
- 2 Car Attached Garage
Home Design
- Slab Foundation
- Frame Construction
- Shingle Roof
Interior Spaces
- 3,065 Sq Ft Home
- 1-Story Property
- Double Pane Windows
- ENERGY STAR Qualified Windows
- Wood Flooring
Kitchen
- Built-In Gas Oven
- Built-In Gas Range
- Built-In Freezer
- Built-In Refrigerator
- Dishwasher
- Disposal
Bedrooms and Bathrooms
- 4 Main Level Bedrooms
- 4 Full Bathrooms
Pool
- In Ground Pool
- Gunite Pool
- Outdoor Pool
Outdoor Features
- Covered patio or porch
- Outdoor Grill
- Playground
Additional Homes
- Guest House
Schools
- Baldwin Elementary School
- Gorzycki Middle School
- Bowie High School
Utilities
- Central Heating and Cooling System
- Propane
- Natural Gas Not Available
- Private Water Source
- Septic Tank
Community Details
- No Home Owners Association
- Appaloosa Run Subdivision
Listing and Financial Details
- Assessor Parcel Number 04246002060000
Map
Home Values in the Area
Average Home Value in this Area
Tax History
| Year | Tax Paid | Tax Assessment Tax Assessment Total Assessment is a certain percentage of the fair market value that is determined by local assessors to be the total taxable value of land and additions on the property. | Land | Improvement |
|---|---|---|---|---|
| 2023 | $5,879 | $418,871 | $242,000 | $176,871 |
| 2022 | $8,289 | $532,313 | $242,000 | $290,313 |
| 2021 | $4,821 | $283,447 | $96,800 | $301,392 |
| 2020 | $4,591 | $257,679 | $96,800 | $272,676 |
| 2018 | $3,981 | $212,958 | $96,800 | $164,075 |
| 2017 | $3,656 | $193,598 | $36,300 | $157,298 |
| 2016 | $3,656 | $193,598 | $36,300 | $157,298 |
| 2015 | $2,066 | $217,798 | $36,300 | $181,498 |
| 2014 | $2,066 | $204,421 | $0 | $0 |
Property History
| Date | Event | Price | Change | Sq Ft Price |
|---|---|---|---|---|
| 06/16/2025 06/16/25 | Pending | -- | -- | -- |
| 05/29/2025 05/29/25 | For Sale | $1,795,000 | -- | $586 / Sq Ft |
Purchase History
| Date | Type | Sale Price | Title Company |
|---|---|---|---|
| Warranty Deed | -- | -- | |
| Special Warranty Deed | -- | None Listed On Document | |
| Warranty Deed | -- | Chicago Title |
Mortgage History
| Date | Status | Loan Amount | Loan Type |
|---|---|---|---|
| Previous Owner | $404,400 | Construction |
Similar Homes in Austin, TX
Source: Unlock MLS (Austin Board of REALTORS®)
MLS Number: 6763370
APN: 486108
- 12104 Trailmaster Dr
- TBD Appaloosa Run
- 11803 Jess Dr
- 8413 Indian Summit
- 9102 N Madrone Trail
- 8302 N Madrone Trail
- 11413 Cherisse Dr
- 8328 Alophia Dr
- 9000 Bear Creek Dr
- 8440 & 8470 N Madrone Trail
- 8440 N Madrone Trail
- 11036 Cherisse Dr
- 8024 Levata Dr
- 9300 N Madrone Trail
- 8709 Zyle Rd
- 10107 Davy Crockett Dr
- 8601 Zyle Rd
- 12012 Bryony Dr
- 12109 Bryony Dr
- 11705 Cherisse Dr
