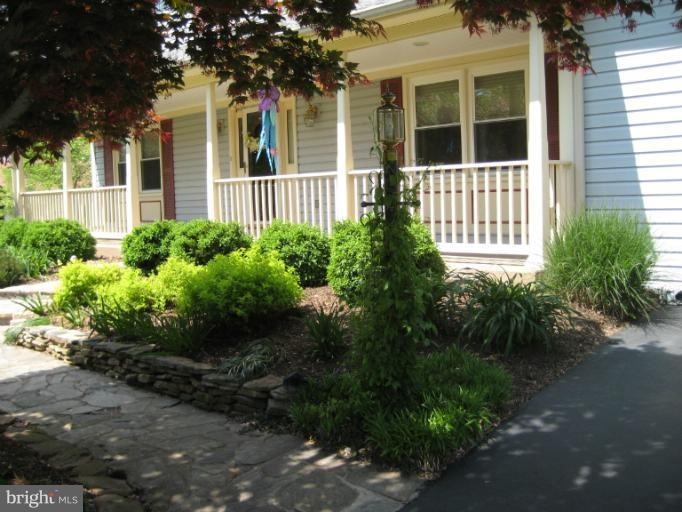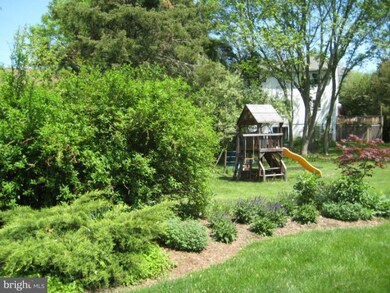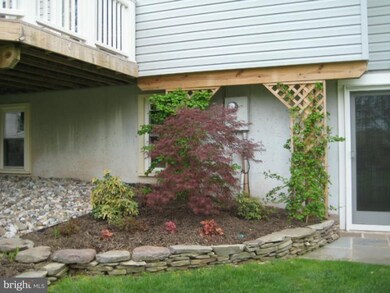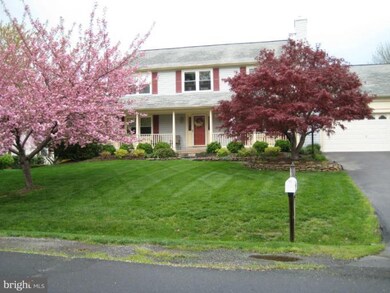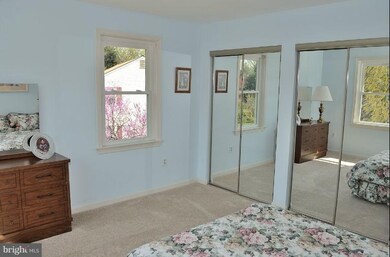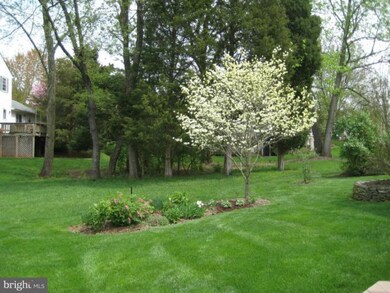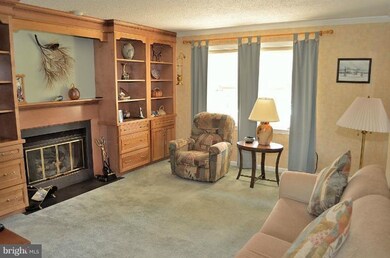
12204 Sugar Creek Ct Herndon, VA 20170
Estimated Value: $1,033,192 - $1,092,000
Highlights
- Pasture Views
- Colonial Architecture
- Traditional Floor Plan
- Forestville Elementary School Rated A
- Deck
- Wood Flooring
About This Home
As of June 2012Langley High School Pyramid! Charming farmhouse colonial with brand new kitchen and updated baths. Wonderful 3 season glassed in porch overlooking great back yard. Don't miss the new frameless glass shower in the Master Bath and the built in office in Bedroom # 4! Imagine how you'll finish that great walk out lower level. Close to Shopping, Fairfax Cnty Pkwy, and Dulles Airport! June close!
Last Agent to Sell the Property
Berkshire Hathaway HomeServices PenFed Realty License #0226005324 Listed on: 03/23/2012

Home Details
Home Type
- Single Family
Est. Annual Taxes
- $5,384
Year Built
- Built in 1986
Lot Details
- 0.47 Acre Lot
- North Facing Home
- Stone Retaining Walls
- Landscaped
- Extensive Hardscape
- Cleared Lot
- The property's topography is level, sloped
- Property is in very good condition
- Property is zoned 111
HOA Fees
- $10 Monthly HOA Fees
Property Views
- Pasture
- Garden
Home Design
- Colonial Architecture
- Asphalt Roof
- Vinyl Siding
Interior Spaces
- Property has 3 Levels
- Traditional Floor Plan
- Built-In Features
- Chair Railings
- Crown Molding
- Ceiling Fan
- Skylights
- 1 Fireplace
- Screen For Fireplace
- Double Pane Windows
- Window Treatments
- French Doors
- Sliding Doors
- Six Panel Doors
- Entrance Foyer
- Family Room
- Living Room
- Dining Room
- Sun or Florida Room
- Wood Flooring
Kitchen
- Breakfast Room
- Eat-In Kitchen
- Electric Oven or Range
- Microwave
- Ice Maker
- Dishwasher
- Upgraded Countertops
- Disposal
Bedrooms and Bathrooms
- 4 Bedrooms
- En-Suite Primary Bedroom
- En-Suite Bathroom
- 2.5 Bathrooms
Laundry
- Laundry Room
- Front Loading Dryer
- Washer
Attic
- Cooling system solar powered attic fan
- Attic Fan
Unfinished Basement
- Heated Basement
- Walk-Out Basement
- Connecting Stairway
- Rear Basement Entry
- Natural lighting in basement
Home Security
- Storm Doors
- Fire and Smoke Detector
- Flood Lights
Parking
- Garage
- Front Facing Garage
- Garage Door Opener
- Driveway
Outdoor Features
- Deck
- Enclosed patio or porch
Utilities
- Forced Air Heating and Cooling System
- Humidifier
- Heat Pump System
- Radiant Heating System
- Vented Exhaust Fan
- Underground Utilities
- Water Dispenser
- 60 Gallon+ Natural Gas Water Heater
- Cable TV Available
Listing and Financial Details
- Tax Lot 8
- Assessor Parcel Number 6-3-8- -8
Ownership History
Purchase Details
Home Financials for this Owner
Home Financials are based on the most recent Mortgage that was taken out on this home.Similar Homes in Herndon, VA
Home Values in the Area
Average Home Value in this Area
Purchase History
| Date | Buyer | Sale Price | Title Company |
|---|---|---|---|
| Hermes Jihad G | $599,000 | -- |
Mortgage History
| Date | Status | Borrower | Loan Amount |
|---|---|---|---|
| Open | Hermes Jihad G | $417,000 | |
| Previous Owner | Joyce Michael | $200,000 |
Property History
| Date | Event | Price | Change | Sq Ft Price |
|---|---|---|---|---|
| 06/06/2012 06/06/12 | Sold | $599,000 | 0.0% | $275 / Sq Ft |
| 03/28/2012 03/28/12 | Pending | -- | -- | -- |
| 03/23/2012 03/23/12 | For Sale | $599,000 | -- | $275 / Sq Ft |
Tax History Compared to Growth
Tax History
| Year | Tax Paid | Tax Assessment Tax Assessment Total Assessment is a certain percentage of the fair market value that is determined by local assessors to be the total taxable value of land and additions on the property. | Land | Improvement |
|---|---|---|---|---|
| 2024 | $9,769 | $843,250 | $355,000 | $488,250 |
| 2023 | $9,557 | $846,890 | $355,000 | $491,890 |
| 2022 | $9,208 | $805,270 | $324,000 | $481,270 |
| 2021 | $8,448 | $719,920 | $287,000 | $432,920 |
| 2020 | $7,725 | $652,750 | $273,000 | $379,750 |
| 2019 | $7,725 | $652,750 | $273,000 | $379,750 |
| 2018 | $7,207 | $626,670 | $265,000 | $361,670 |
| 2017 | $7,112 | $612,540 | $265,000 | $347,540 |
| 2016 | $6,916 | $596,990 | $257,000 | $339,990 |
| 2015 | $7,049 | $631,610 | $270,000 | $361,610 |
| 2014 | $6,984 | $627,190 | $270,000 | $357,190 |
Agents Affiliated with this Home
-
Linda Thompson

Seller's Agent in 2012
Linda Thompson
BHHS PenFed (actual)
(703) 850-5676
1 in this area
32 Total Sales
-
Sheila Cooper

Buyer's Agent in 2012
Sheila Cooper
BHHS PenFed (actual)
(703) 626-1033
1 in this area
51 Total Sales
Map
Source: Bright MLS
MLS Number: 1003905910
APN: 0063-08-0008
- 1176 Bandy Run Rd
- 1113 Sugar Maple Ln
- 1064 Plato Ln
- 12405 Willow Falls Dr
- 12508 Rock Chapel Ct
- 12314 Valley High Rd
- 46893 Eaton Terrace Unit 303
- 46891 Eaton Terrace Unit 101
- 12310 Cliveden St
- 46930 Courtyard Square
- 21777 Baldwin Square Unit 301
- 21833 Baldwin Square Unit 300
- 1253 Rowland Dr
- 1059 Marmion Dr
- 46891 Rabbitrun Terrace
- 12527 Misty Water Dr
- 1031 Cup Leaf Holly Ct
- 1276 Mason Mill Ct
- 46939 Rabbitrun Terrace
- 1429 Flynn Ct
- 12204 Sugar Creek Ct
- 12206 Sugar Creek Ct
- 1140 Bandy Run Rd
- 1138 Bandy Run Rd
- 12208 Sugar Creek Ct
- 12205 Sugar Creek Ct
- 12207 Sugar Creek Ct
- 12203 Sugar Creek Ct
- 1136 Bandy Run Rd
- 1148 Bandy Run Rd
- 12209 Sugar Creek Ct
- 12210 Sugar Creek Ct
- 1134 Bandy Run Rd
- 1143 Bandy Run Rd
- 1150 Bandy Run Rd
- 1141 Bandy Run Rd
- 1145 Bandy Run Rd
- 12212 Sugar Maple Dr
- 12210 Sugar Maple Dr
- 12212 Sugar Creek Ct
