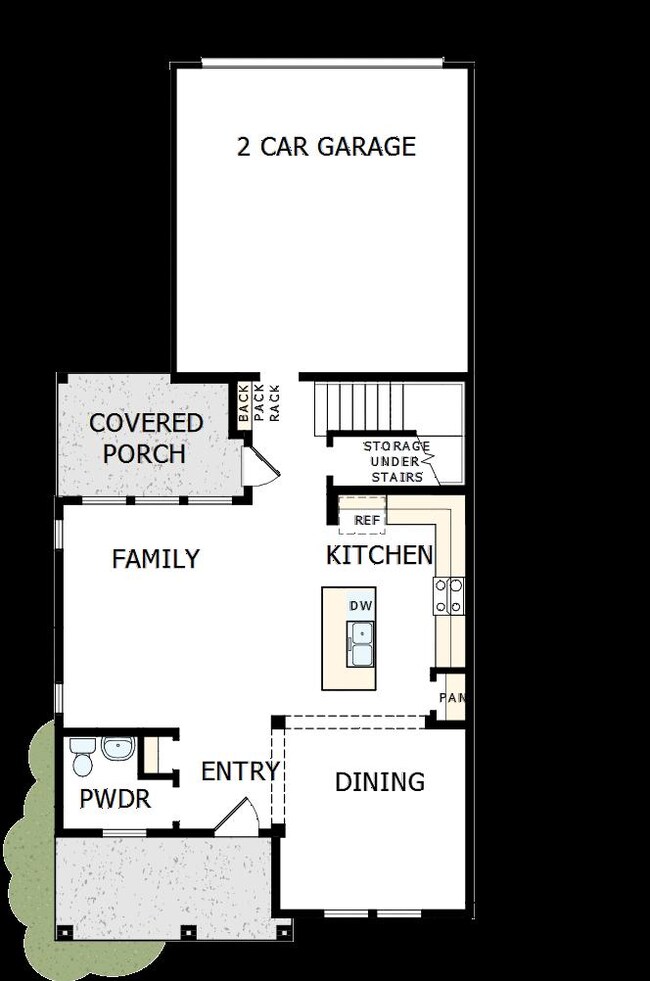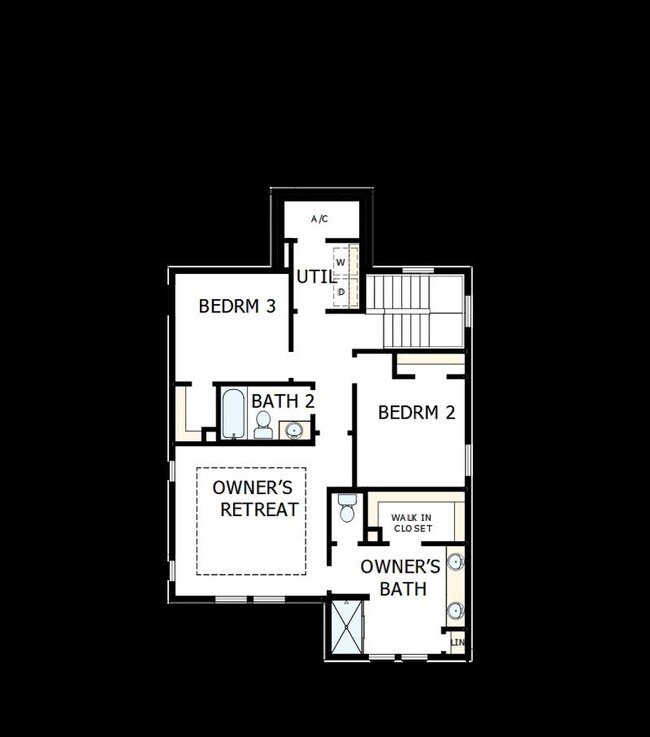
12204 Vera Ct Noblesville, IN 46060
New Britton NeighborhoodEstimated payment $2,702/month
Highlights
- Golf Course Community
- New Construction
- Trails
- Harrison Parkway Elementary School Rated A
- Pond in Community
About This Home
Discover this stunning home nestled in a vibrant community between Noblesville and Fishers. It is located within the highly regarded HSE School District and zoned for Fishers High School.
Boasting numerous upgrades, the home features elegant LVP flooring and exquisite quartz countertops. The chic gallery-style kitchen includes a gas slide-in range with a microwave vented to the exterior, offering enhanced cooking versatility.
Designed in inviting warm tones, the home encompasses three bedrooms and two and a half baths. A convenient upstairs laundry room sits adjacent to the bedrooms for added ease.
Call or chat with the David Weekley Homes at Noblesville Team to schedule your private tour of this new home for sale in Noblesville, Indiana.
Home Details
Home Type
- Single Family
Parking
- 2 Car Garage
Home Design
- New Construction
- Quick Move-In Home
- Embassy Plan
Interior Spaces
- 1,720 Sq Ft Home
- 2-Story Property
Bedrooms and Bathrooms
- 3 Bedrooms
Community Details
Overview
- Built by David Weekley Homes
- Marilyn Woods – The Courtyard Collection Subdivision
- Pond in Community
Recreation
- Golf Course Community
- Trails
Sales Office
- 14247 Coyote Ridge Drive
- Noblesville, IN 46060
- 317-708-1119
- Builder Spec Website
Map
Similar Homes in Noblesville, IN
Home Values in the Area
Average Home Value in this Area
Property History
| Date | Event | Price | Change | Sq Ft Price |
|---|---|---|---|---|
| 06/14/2025 06/14/25 | For Sale | $413,506 | -- | $240 / Sq Ft |
- 14277 Coyote Ridge Dr
- 11998 Vera Ct
- 12210 Vera Ct
- 14223 Coyote Ridge Dr
- 12222 Vera Ct
- 0 Marilyn Rd
- 12009 Jeff Ct
- 12015 Jeff Ct
- 12000 Jeff Ct
- 12142 Lindley Dr
- 14095 Northcoat Place
- 14247 Coyote Ridge Dr
- 14247 Coyote Ridge Dr
- 14247 Coyote Ridge Dr
- 14247 Coyote Ridge Dr
- 14247 Coyote Ridge Dr
- 14247 Coyote Ridge Dr
- 14215 Coyote Ridge Dr
- 14247 Coyote Ridge Dr
- 14247 Coyote Ridge Dr
- 12142 Lindley Dr
- 12184 Maize Dr
- 14454 Banister Dr
- 14438 Banister Dr
- 13912 Luxor Chase
- 12230 Cordelia Ave
- 13939 Boulder Canyon Dr
- 11954 Luxor Chase
- 11896 Wapiti Way
- 11840 Wapiti Way
- 12410 Deerview Dr
- 12368 Deerview Dr
- 13421 Smokey Quartz Ln
- 12155 Pebble St Unit 1000
- 11473 Lucky Dan Dr
- 12175 Bubbling Brook Dr Unit 300
- 11329 Pegasus Dr
- 11342 Pegasus Dr
- 14901 Beauty Berry Ln
- 13266 Komatite Way Unit 100



