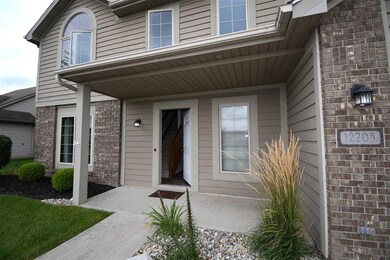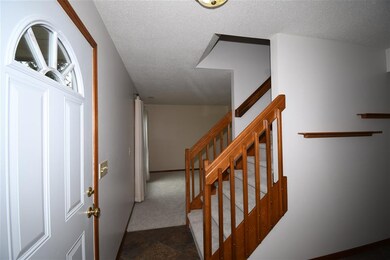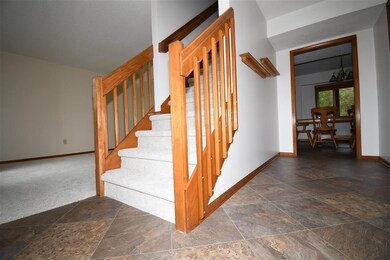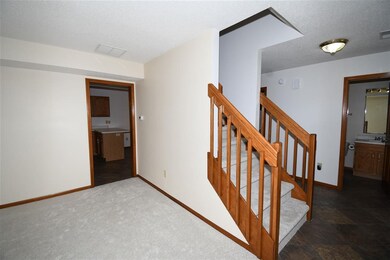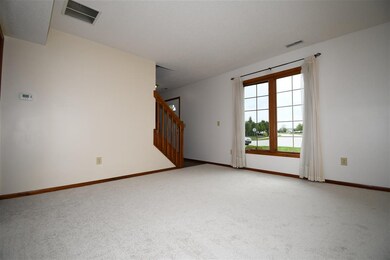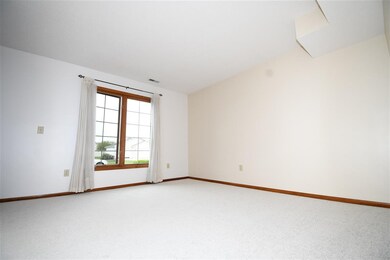
12205 Carroll Creek Run Fort Wayne, IN 46818
Northwest Fort Wayne NeighborhoodHighlights
- Community Pool
- 2 Car Attached Garage
- Level Lot
- Carroll High School Rated A
- Forced Air Heating and Cooling System
About This Home
As of June 2023Great 4 bedroom within walking distance of NWAC schools. Attractive curb appeal. You will love the private feel of nature in the huge backyard that backs to the tree line and great patio. Association pool! Laminate wood floors in vaulted great room with floor to ceiling brick fireplace, open loft area for schoolwork or play PLUS natural light from the skylight. Large Oak kitchen with corner pantry that includes appliances (not warranted). The family can spread out with a formal living room, dining room and ample breakfast room. Additional skylights in both upper bathrooms. Stained 6 panel doors.
Home Details
Home Type
- Single Family
Est. Annual Taxes
- $1,271
Year Built
- Built in 1999
Lot Details
- 0.26 Acre Lot
- Lot Dimensions are 79x141x79x141
- Level Lot
HOA Fees
- $19 Monthly HOA Fees
Parking
- 2 Car Attached Garage
Home Design
- Slab Foundation
- Vinyl Construction Material
Interior Spaces
- 1,898 Sq Ft Home
- 2-Story Property
- Living Room with Fireplace
- Disposal
- Gas And Electric Dryer Hookup
Bedrooms and Bathrooms
- 4 Bedrooms
Schools
- Eel River Elementary School
- Carroll Middle School
- Carroll High School
Utilities
- Forced Air Heating and Cooling System
- Heating System Uses Gas
Listing and Financial Details
- Assessor Parcel Number 02-01-25-476-005.000-087
Community Details
Recreation
- Community Pool
Map
Home Values in the Area
Average Home Value in this Area
Property History
| Date | Event | Price | Change | Sq Ft Price |
|---|---|---|---|---|
| 06/14/2023 06/14/23 | Sold | $283,000 | +2.9% | $149 / Sq Ft |
| 05/03/2023 05/03/23 | Pending | -- | -- | -- |
| 05/01/2023 05/01/23 | For Sale | $275,000 | +26.7% | $145 / Sq Ft |
| 10/29/2020 10/29/20 | Sold | $217,000 | +3.4% | $114 / Sq Ft |
| 09/27/2020 09/27/20 | Pending | -- | -- | -- |
| 09/25/2020 09/25/20 | For Sale | $209,900 | -- | $111 / Sq Ft |
Tax History
| Year | Tax Paid | Tax Assessment Tax Assessment Total Assessment is a certain percentage of the fair market value that is determined by local assessors to be the total taxable value of land and additions on the property. | Land | Improvement |
|---|---|---|---|---|
| 2024 | $2,009 | $266,200 | $28,500 | $237,700 |
| 2022 | $1,652 | $226,500 | $28,500 | $198,000 |
| 2021 | $1,567 | $205,700 | $28,500 | $177,200 |
| 2020 | $1,380 | $179,500 | $28,500 | $151,000 |
| 2019 | $1,271 | $166,100 | $28,500 | $137,600 |
| 2018 | $1,228 | $160,400 | $28,500 | $131,900 |
| 2017 | $1,200 | $151,700 | $28,500 | $123,200 |
| 2016 | $1,192 | $146,600 | $28,500 | $118,100 |
| 2014 | $1,299 | $143,100 | $28,500 | $114,600 |
| 2013 | $1,378 | $143,200 | $28,500 | $114,700 |
Mortgage History
| Date | Status | Loan Amount | Loan Type |
|---|---|---|---|
| Open | $226,400 | New Conventional | |
| Previous Owner | $195,300 | New Conventional | |
| Previous Owner | $100,000 | Commercial | |
| Previous Owner | $25,000 | Future Advance Clause Open End Mortgage | |
| Previous Owner | $70,700 | New Conventional | |
| Previous Owner | $82,000 | Unknown |
Deed History
| Date | Type | Sale Price | Title Company |
|---|---|---|---|
| Warranty Deed | $283,000 | Associated Attorney Title & Cl | |
| Warranty Deed | -- | Metropolitan Title |
Similar Homes in Fort Wayne, IN
Source: Indiana Regional MLS
MLS Number: 202038958
APN: 02-01-25-476-005.000-087
- 11901 Cross Winds Way Unit 13
- 11905 Cross Winds Way Unit 15
- 11906 Cross Winds Way Unit 17
- 3501 Boulder Pass
- 11903 Cross Winds Way
- 12019 Waters Meet Dr Unit 20
- 4405 Hammock Dr Unit 72
- 12807 Solo Ln
- 12855 Solo Ln
- 12826 Solo Ln
- 11924 Turtle Creek Ct
- 11902 Turtle Creek Ct
- 11903 Turtle Creek Ct
- 11915 Turtle Creek Ct
- 11927 Turtle Creek Ct
- 11939 Turtle Creek Ct
- 11951 Turtle Creek Ct
- 12878 Solo Ln
- 12894 Solo Ln
- 4650 Hammock Dr

