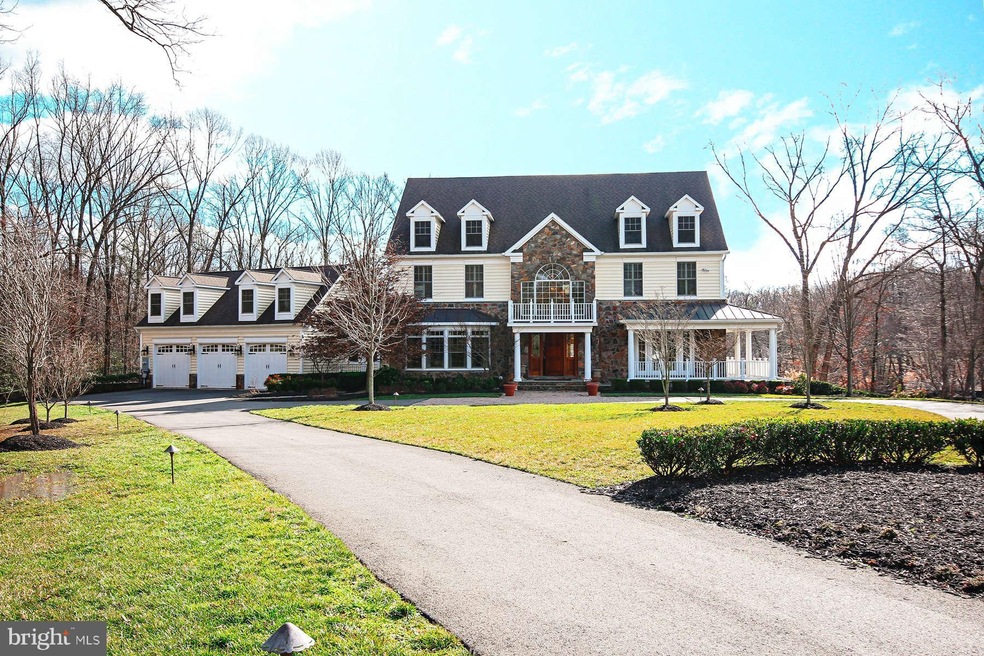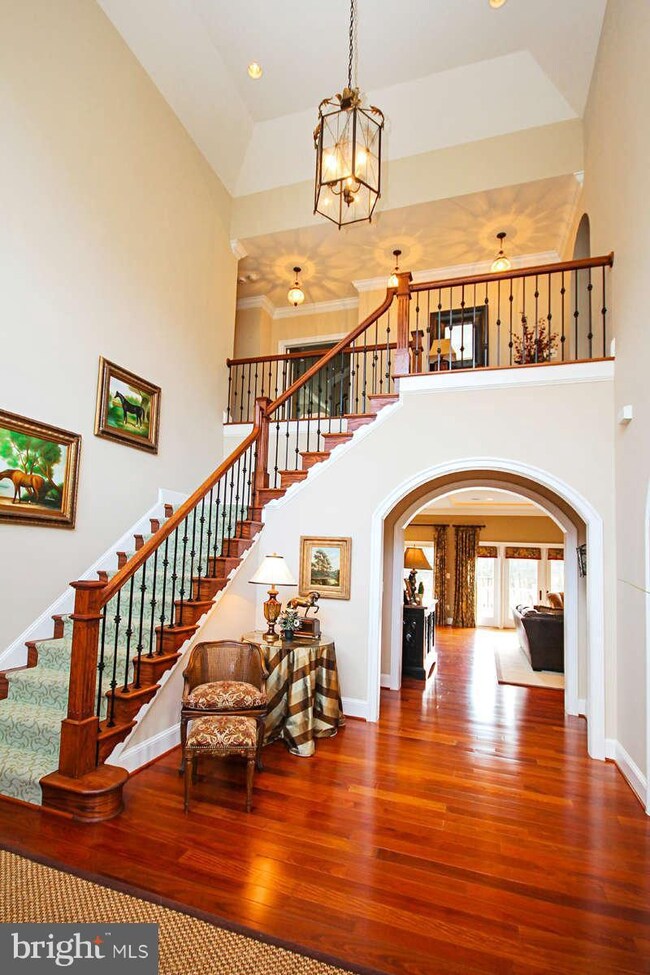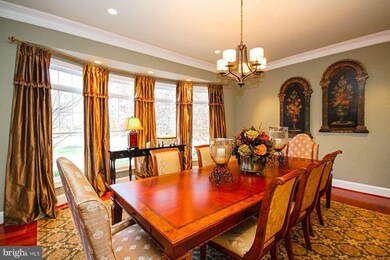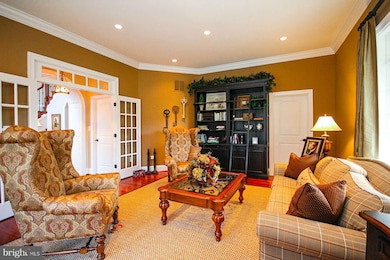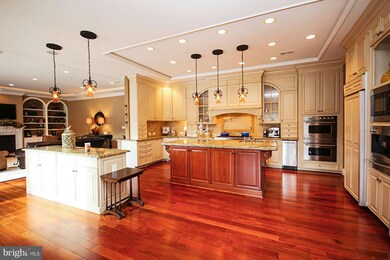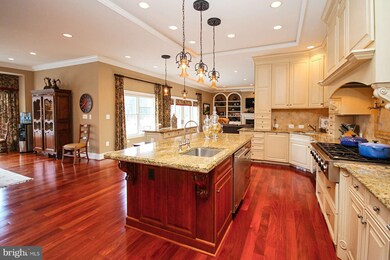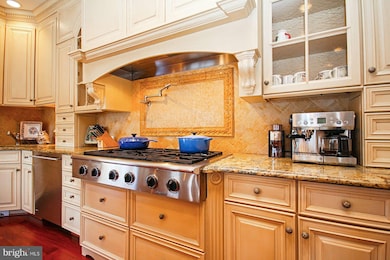
12205 Thoroughbred Rd Herndon, VA 20171
Foxvale NeighborhoodHighlights
- Horses Allowed On Property
- Gourmet Kitchen
- Open Floorplan
- Crossfield Elementary Rated A
- 4.94 Acre Lot
- Colonial Architecture
About This Home
As of July 2013OAK HILL AREA/OAKTON SCHOOLS!!This Stunning Custom Home with 6 BR & 8FB is sure to take your breath away!! Located on 5 acres, this GEM boasts a gorgeous kitchen w/ Custom Cabinetry, Granite Counters, Indiv Fridge & Freezer, Gourmet Appl, Luxury MBR w/ 2 MBA, 5 BR each w/ FB, Finished walkout LL w/ Wet Bar! PERFECT FOR HORSES, TENNIS, POOL!
Last Agent to Sell the Property
Frank Gilmore
ERA Teachers, Inc. Listed on: 02/14/2013
Home Details
Home Type
- Single Family
Est. Annual Taxes
- $21,596
Year Built
- Built in 2006
Lot Details
- 4.94 Acre Lot
- Open Lot
- Wooded Lot
- Property is zoned 110
HOA Fees
- $83 Monthly HOA Fees
Parking
- 3 Car Attached Garage
- Front Facing Garage
- Driveway
Home Design
- Colonial Architecture
- Stone Siding
Interior Spaces
- Property has 3 Levels
- Open Floorplan
- Wet Bar
- Central Vacuum
- Built-In Features
- Chair Railings
- Crown Molding
- 2 Fireplaces
- Fireplace Mantel
- Entrance Foyer
- Family Room Off Kitchen
- Dining Room
- Den
- Library
- Game Room
- Storage Room
- Wood Flooring
Kitchen
- Gourmet Kitchen
- Breakfast Room
- Butlers Pantry
- Built-In Double Oven
- Six Burner Stove
- Cooktop<<rangeHoodToken>>
- Freezer
- Ice Maker
- Dishwasher
- Kitchen Island
- Upgraded Countertops
Bedrooms and Bathrooms
- 6 Bedrooms
- En-Suite Primary Bedroom
- En-Suite Bathroom
- 10 Bathrooms
Laundry
- Laundry Room
- Dryer
Finished Basement
- Walk-Out Basement
- Rear Basement Entry
- Sump Pump
- Basement Windows
Outdoor Features
- Deck
- Wrap Around Porch
Horse Facilities and Amenities
- Horses Allowed On Property
Utilities
- Cooling System Utilizes Bottled Gas
- Forced Air Zoned Heating and Cooling System
- Vented Exhaust Fan
- Multi-Tank Bottled Gas Water Heater
- Well
- Septic Tank
Community Details
- Built by CUSTOM
- Vale Valley Farms Subdivision
Listing and Financial Details
- Tax Lot 19A
- Assessor Parcel Number 36-1-2- -19A
Ownership History
Purchase Details
Home Financials for this Owner
Home Financials are based on the most recent Mortgage that was taken out on this home.Similar Homes in Herndon, VA
Home Values in the Area
Average Home Value in this Area
Purchase History
| Date | Type | Sale Price | Title Company |
|---|---|---|---|
| Warranty Deed | $1,550,000 | -- |
Mortgage History
| Date | Status | Loan Amount | Loan Type |
|---|---|---|---|
| Open | $350,000 | New Conventional | |
| Closed | $97,545 | New Conventional | |
| Previous Owner | $263,000 | Unknown |
Property History
| Date | Event | Price | Change | Sq Ft Price |
|---|---|---|---|---|
| 05/27/2025 05/27/25 | Price Changed | $3,000,000 | -7.7% | $356 / Sq Ft |
| 05/02/2025 05/02/25 | For Sale | $3,250,000 | +109.7% | $386 / Sq Ft |
| 07/31/2013 07/31/13 | Sold | $1,550,000 | -6.1% | $237 / Sq Ft |
| 06/11/2013 06/11/13 | Pending | -- | -- | -- |
| 04/26/2013 04/26/13 | Price Changed | $1,649,900 | -7.0% | $252 / Sq Ft |
| 04/05/2013 04/05/13 | Price Changed | $1,774,900 | -4.1% | $271 / Sq Ft |
| 02/14/2013 02/14/13 | For Sale | $1,849,990 | -- | $283 / Sq Ft |
Tax History Compared to Growth
Tax History
| Year | Tax Paid | Tax Assessment Tax Assessment Total Assessment is a certain percentage of the fair market value that is determined by local assessors to be the total taxable value of land and additions on the property. | Land | Improvement |
|---|---|---|---|---|
| 2024 | $25,185 | $2,173,970 | $780,000 | $1,393,970 |
| 2023 | $24,533 | $2,173,970 | $780,000 | $1,393,970 |
| 2022 | $22,780 | $1,992,150 | $780,000 | $1,212,150 |
| 2021 | $21,650 | $1,844,950 | $743,000 | $1,101,950 |
| 2020 | $19,510 | $1,648,480 | $599,000 | $1,049,480 |
| 2019 | $19,032 | $1,608,120 | $599,000 | $1,009,120 |
| 2018 | $18,527 | $1,611,040 | $599,000 | $1,012,040 |
| 2017 | $18,704 | $1,611,040 | $599,000 | $1,012,040 |
| 2016 | $18,782 | $1,621,260 | $599,000 | $1,022,260 |
| 2015 | $17,571 | $1,574,490 | $582,000 | $992,490 |
| 2014 | $17,403 | $1,562,930 | $582,000 | $980,930 |
Agents Affiliated with this Home
-
Patricia Stack

Seller's Agent in 2025
Patricia Stack
Weichert Corporate
(703) 597-9373
64 in this area
215 Total Sales
-
F
Seller's Agent in 2013
Frank Gilmore
ERA Teachers, Inc.
-
Marie Williams

Seller Co-Listing Agent in 2013
Marie Williams
Keller Williams Realty
(703) 786-3671
1 in this area
17 Total Sales
-
Connie Hawkins

Buyer's Agent in 2013
Connie Hawkins
Vylla Home
(703) 501-0499
17 Total Sales
Map
Source: Bright MLS
MLS Number: 1003347276
APN: 0361-02-0019A1
- 2904 Blue Robin Ct
- 12208 Folkstone Dr
- 12141 Westwood Hills Dr
- 11904 Paradise Ln
- 2930 Fox Mill Rd
- 12305 Westwood Hills Dr
- 11808 Grey Birch Place
- 12003 Turf Ln
- 3142 Searsmont Place
- 2702 Robaleed Way
- 2813 Bree Hill Rd
- 3020 Fox Mill Rd
- 12134 Stirrup Rd
- 3189 Pond Mist Way
- 11581 Stuart Mill Rd
- 12413 English Garden Ct
- 12109 Stirrup Rd
- 11571 Stuart Mill Rd
- 11561 Stuart Mill Rd
- 12704 Autumn Crest Dr
