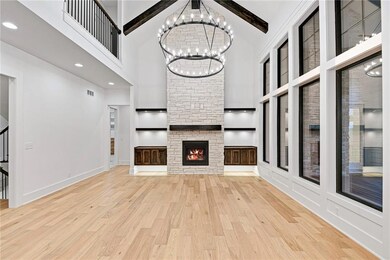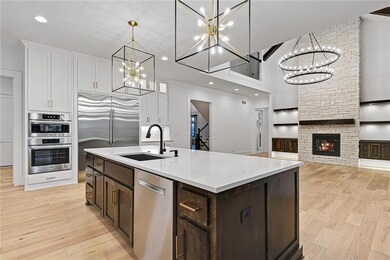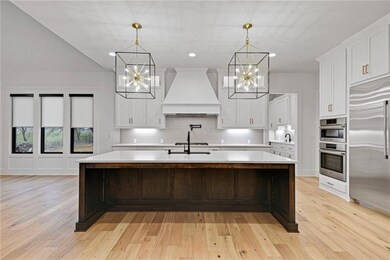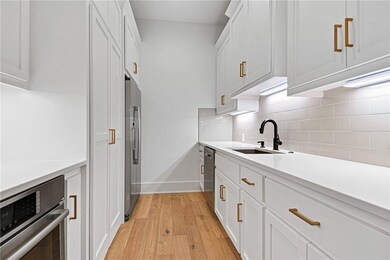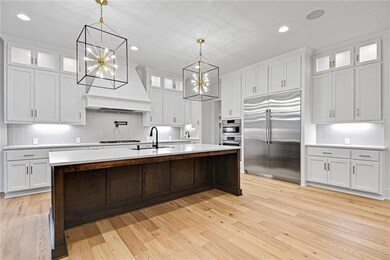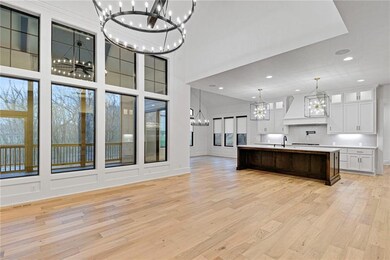
12205 W 171st St Overland Park, KS 66062
South Overland Park NeighborhoodEstimated payment $11,832/month
Highlights
- Clubhouse
- Traditional Architecture
- Covered patio or porch
- Wolf Springs Elementary School Rated A
- Wood Flooring
- Breakfast Area or Nook
About This Home
A custom built Sanibel III by James Engle Custom Homes tucked away in a private culdesac in Century Farms backing to a nature preserve. This home is under construction and will be ready for a Fall 2025 move in. * Photos form a previous model home* Come join the fun in Century Farms, an upscale new home community in Overland Park featuring Blue Valley Schools and award winning builders.
Listing Agent
Weichert, Realtors Welch & Com Brokerage Phone: 913-433-4651 License #SP00234835

Co-Listing Agent
Weichert, Realtors Welch & Com Brokerage Phone: 913-433-4651 License #SP00048026
Home Details
Home Type
- Single Family
Est. Annual Taxes
- $16,000
Lot Details
- 0.46 Acre Lot
- Side Green Space
- Cul-De-Sac
- Paved or Partially Paved Lot
- Level Lot
- Sprinkler System
HOA Fees
- $104 Monthly HOA Fees
Parking
- 4 Car Attached Garage
- Front Facing Garage
Home Design
- Home Under Construction
- Traditional Architecture
- Composition Roof
- Lap Siding
- Stone Trim
Interior Spaces
- 1.5-Story Property
- Great Room with Fireplace
- Combination Kitchen and Dining Room
- Laundry on main level
- Finished Basement
Kitchen
- Breakfast Area or Nook
- Cooktop
- Recirculated Exhaust Fan
- Dishwasher
- Stainless Steel Appliances
- Disposal
Flooring
- Wood
- Carpet
- Tile
Bedrooms and Bathrooms
- 5 Bedrooms
Outdoor Features
- Covered patio or porch
- Playground
Schools
- Aspen Grove Elementary School
- Blue Valley Southwest High School
Utilities
- Forced Air Heating and Cooling System
- Back Up Gas Heat Pump System
Listing and Financial Details
- Assessor Parcel Number NP09080000 0148
- $196 special tax assessment
Community Details
Overview
- Association fees include all amenities, curbside recycling, trash
- Century Farms Subdivision, Sanibel Iii Floorplan
Amenities
- Clubhouse
- Community Center
- Party Room
Recreation
- Trails
Map
Home Values in the Area
Average Home Value in this Area
Tax History
| Year | Tax Paid | Tax Assessment Tax Assessment Total Assessment is a certain percentage of the fair market value that is determined by local assessors to be the total taxable value of land and additions on the property. | Land | Improvement |
|---|---|---|---|---|
| 2024 | $1,030 | $8,622 | $8,622 | -- |
| 2023 | $952 | $7,841 | $7,841 | -- |
Property History
| Date | Event | Price | Change | Sq Ft Price |
|---|---|---|---|---|
| 09/08/2024 09/08/24 | Pending | -- | -- | -- |
| 09/08/2024 09/08/24 | For Sale | $1,857,111 | -- | $298 / Sq Ft |
Purchase History
| Date | Type | Sale Price | Title Company |
|---|---|---|---|
| Warranty Deed | -- | Security 1St Title | |
| Warranty Deed | -- | Security 1St Title |
Mortgage History
| Date | Status | Loan Amount | Loan Type |
|---|---|---|---|
| Open | $1,578,500 | Construction | |
| Closed | $1,578,500 | Construction |
Similar Homes in Overland Park, KS
Source: Heartland MLS
MLS Number: 2508911
APN: NP09080000-0148
- 12204 W 171st St
- 12302 W 169th Terrace
- 12315 W 169th Terrace
- 17008 Rosehill St
- 12604 W 170th St
- 12504 W 170th St
- 17105 S Oakmont St
- 12500 W 170th St
- 12502 W 170th Terrace
- 17020 Earnshaw St
- 12313 W 169th St
- 17032 St
- 17041 Earnshaw St
- 17304 Earnshaw St
- 17000 Rosehill St
- 17337 Earnshaw St
- 17316 Earnshaw St
- 17336 Earnshaw St
- 17309 Earnshaw St
- 17021 Parkhill St

