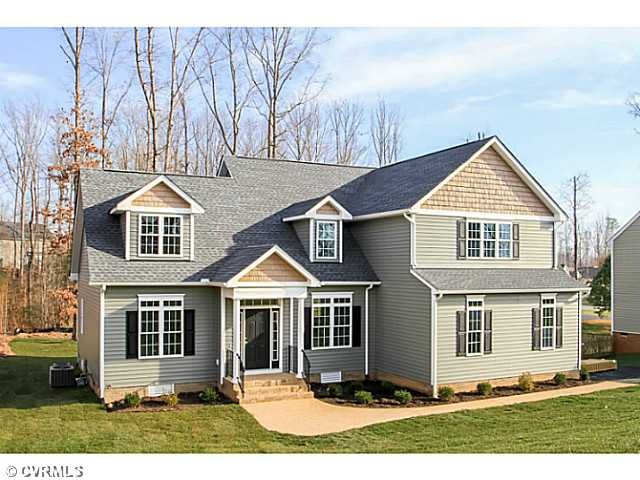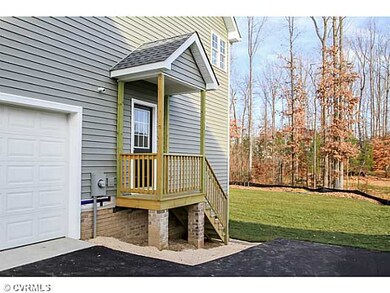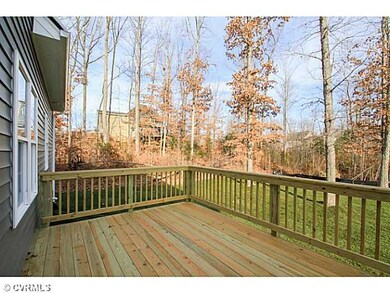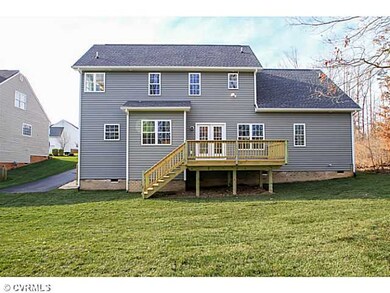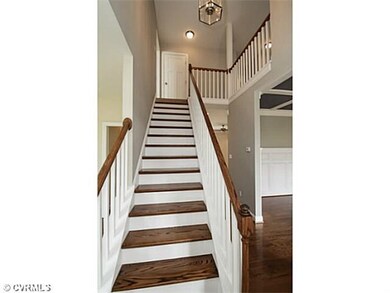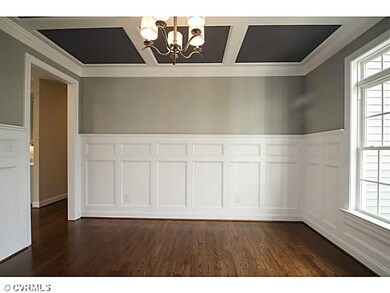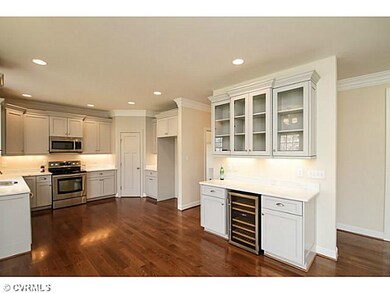
12206 Penny Bridge Dr Midlothian, VA 23112
Highlights
- Wood Flooring
- Alberta Smith Elementary School Rated A-
- Forced Air Zoned Heating and Cooling System
About This Home
As of March 2014Amazing opportunity to own a gorgeous custom home that has unheard of upgrades throughout. This is a Must See Home and Is Available NOW. Handcrafted cabinets feature the soft close feature on both cabinet doors and drawers. Granite on all surfaces and built ins throughout. Custom builder works with Designers to insure that homes are special with features such as 5+ inch trim, custom colors, gourmet kitchens and fabulous Owners Suites The features in this home are inspiring and will be pleasing to the most discerning of buyers. The tile work and craftsmanship are very special. TimberCreek Building and Design offers homes you can be proud of.with energy efficient and beautiful finishes you will love. Inquire about 2500K in CC Buyers Assistance Program
Last Agent to Sell the Property
Stephanie Sellers
reFine Properties License #0225188701 Listed on: 10/18/2013
Last Buyer's Agent
Stephanie Sellers
reFine Properties License #0225188701 Listed on: 10/18/2013
Home Details
Home Type
- Single Family
Est. Annual Taxes
- $4,668
Year Built
- 2013
Home Design
- Dimensional Roof
Interior Spaces
- Property has 2 Levels
Flooring
- Wood
- Partially Carpeted
- Tile
Bedrooms and Bathrooms
- 4 Bedrooms
- 3 Full Bathrooms
Utilities
- Forced Air Zoned Heating and Cooling System
- Heat Pump System
Listing and Financial Details
- Assessor Parcel Number 737-669-76-01-00000
Ownership History
Purchase Details
Home Financials for this Owner
Home Financials are based on the most recent Mortgage that was taken out on this home.Similar Homes in Midlothian, VA
Home Values in the Area
Average Home Value in this Area
Purchase History
| Date | Type | Sale Price | Title Company |
|---|---|---|---|
| Warranty Deed | $335,995 | -- |
Mortgage History
| Date | Status | Loan Amount | Loan Type |
|---|---|---|---|
| Open | $285,500 | New Conventional | |
| Closed | $313,915 | New Conventional | |
| Previous Owner | $197,768 | Construction |
Property History
| Date | Event | Price | Change | Sq Ft Price |
|---|---|---|---|---|
| 03/21/2014 03/21/14 | Sold | $335,995 | -3.7% | $119 / Sq Ft |
| 01/30/2014 01/30/14 | Pending | -- | -- | -- |
| 10/18/2013 10/18/13 | For Sale | $349,000 | +605.1% | $124 / Sq Ft |
| 04/05/2013 04/05/13 | Sold | $49,500 | 0.0% | -- |
| 03/26/2013 03/26/13 | Pending | -- | -- | -- |
| 03/21/2013 03/21/13 | For Sale | $49,500 | -- | -- |
Tax History Compared to Growth
Tax History
| Year | Tax Paid | Tax Assessment Tax Assessment Total Assessment is a certain percentage of the fair market value that is determined by local assessors to be the total taxable value of land and additions on the property. | Land | Improvement |
|---|---|---|---|---|
| 2025 | $4,668 | $521,700 | $78,000 | $443,700 |
| 2024 | $4,668 | $498,900 | $75,000 | $423,900 |
| 2023 | $4,353 | $478,300 | $75,000 | $403,300 |
| 2022 | $3,650 | $396,700 | $75,000 | $321,700 |
| 2021 | $3,634 | $375,600 | $75,000 | $300,600 |
| 2020 | $3,404 | $358,300 | $75,000 | $283,300 |
| 2019 | $3,280 | $345,300 | $74,000 | $271,300 |
| 2018 | $3,280 | $345,300 | $74,000 | $271,300 |
| 2017 | $3,237 | $337,200 | $70,000 | $267,200 |
| 2016 | $3,086 | $321,500 | $70,000 | $251,500 |
| 2015 | $3,066 | $316,800 | $70,000 | $246,800 |
| 2014 | $2,906 | $300,100 | $68,000 | $232,100 |
Agents Affiliated with this Home
-
S
Seller's Agent in 2014
Stephanie Sellers
reFine Properties
-
L
Seller's Agent in 2013
Linda Frazer
Virginia Real Estate Inc
Map
Source: Central Virginia Regional MLS
MLS Number: 1327125
APN: 737-66-97-60-100-000
- 8801 Hollow Oak Rd
- 8806 Bailey Hill Rd
- 12312 Goldengate Place
- 8806 Bailey Creek Rd
- 12336 Hillcreek Terrace
- 12330 Point Sunrise Ct
- 11801 Sugar Hill Dr
- 13701 Elmley Ct
- 13513 Pinstone Ct
- 13111 Deerpark Dr
- 6903 Pointer Ridge Rd
- 5248 Misty Spring Dr
- 13531 Winning Colors Ln
- 13807 Cannonade Ln
- 9620 Spring Run Rd
- 9933 Third Branch Dr
- 5500 Creek Crossing Dr
- 13337 Diamond Ridge Dr
- Lot 15 Qualla Connector Trail
- 5019 Misty Spring Dr
