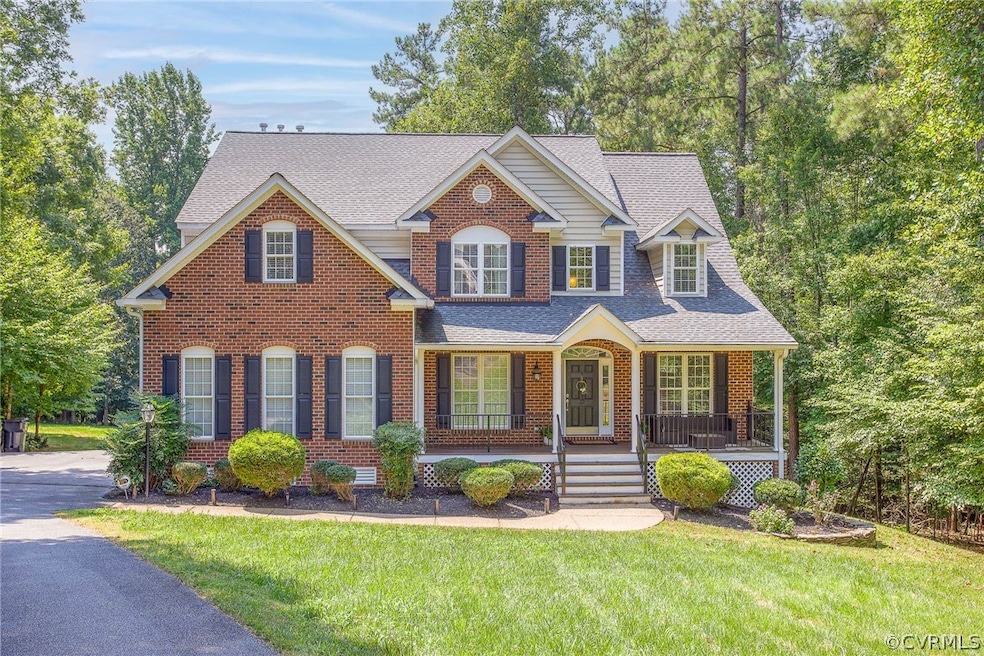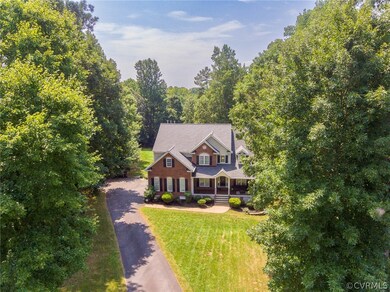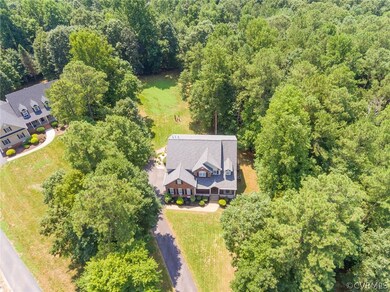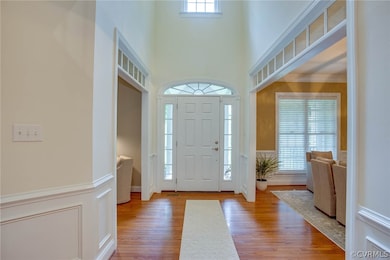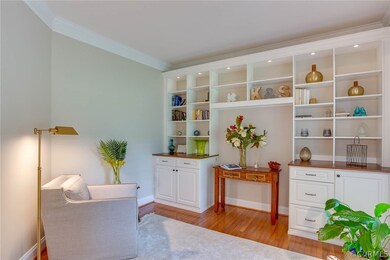
12206 Rosemead Ct Chesterfield, VA 23838
The Highlands NeighborhoodEstimated Value: $733,000 - $812,000
Highlights
- Golf Course Community
- Home fronts a creek
- 5.71 Acre Lot
- Community Boat Facilities
- Custom Home
- Community Lake
About This Home
As of November 2022Considering combining households? Lately we've seen a rise in the number of families that have joined forces, bringing multiple generations together under one roof to save money and help care for each other. If this is something that you've been thinking about, check out 12206 Rosemead Ct! This custom brick home w/ more than 5,000 sq ft of space sits on a private 5+ acre cul-de-sac lot and has all the amenities that come with living in The Highlands. Upon entering, you walk in to a stunning, brightly lit foyer featuring a glamorous formal dining area and office space w/ built-in shelving. Through the dining room, the kitchen includes granite counters, a Reverse Osmosis water system, and morning room. Also on the first level is a cozy living room and gas fireplace. On the second floor, you’ll find the primary suite, and three additional bedrooms. The third floor adds an additional fifth bedroom and full bath. The finished walkout basement has new carpeting and full bath - perfect for a theater room, rec room or in-law space. The roof is newer (year unknown). Schedule your tour now so you can enjoy fall on the beautiful deck overlooking one of the largest lots in the Highlands!
Home Details
Home Type
- Single Family
Est. Annual Taxes
- $4,729
Year Built
- Built in 2006
Lot Details
- 5.71 Acre Lot
- Home fronts a creek
- Cul-De-Sac
- Sloped Lot
- Sprinkler System
- Wooded Lot
- Zoning described as R25
HOA Fees
- $38 Monthly HOA Fees
Parking
- 2 Car Attached Garage
Home Design
- Custom Home
- Brick Exterior Construction
- Composition Roof
- Vinyl Siding
Interior Spaces
- 4,580 Sq Ft Home
- 4-Story Property
- Built-In Features
- Bookcases
- High Ceiling
- Recessed Lighting
- Gas Fireplace
- Separate Formal Living Room
- Dining Area
- Partially Finished Basement
- Basement Fills Entire Space Under The House
- Fire and Smoke Detector
- Washer and Dryer Hookup
Kitchen
- Breakfast Area or Nook
- Oven
- Stove
- Microwave
- Dishwasher
- Granite Countertops
- Disposal
Flooring
- Wood
- Partially Carpeted
Bedrooms and Bathrooms
- 5 Bedrooms
- En-Suite Primary Bedroom
- Walk-In Closet
- Garden Bath
Outdoor Features
- Deck
- Front Porch
Schools
- Gates Elementary School
- Matoaca Middle School
- Matoaca High School
Utilities
- Forced Air Zoned Heating and Cooling System
- Heating System Uses Natural Gas
- Gas Water Heater
- Septic Tank
Listing and Financial Details
- Exclusions: Washer / Dryer
- Tax Lot 21
- Assessor Parcel Number 770-64-46-86-900-000
Community Details
Overview
- The Highlands Subdivision
- Community Lake
- Pond in Community
Recreation
- Community Boat Facilities
- Golf Course Community
- Tennis Courts
- Community Basketball Court
- Community Playground
- Community Pool
- Park
- Trails
Ownership History
Purchase Details
Home Financials for this Owner
Home Financials are based on the most recent Mortgage that was taken out on this home.Purchase Details
Home Financials for this Owner
Home Financials are based on the most recent Mortgage that was taken out on this home.Purchase Details
Home Financials for this Owner
Home Financials are based on the most recent Mortgage that was taken out on this home.Similar Homes in Chesterfield, VA
Home Values in the Area
Average Home Value in this Area
Purchase History
| Date | Buyer | Sale Price | Title Company |
|---|---|---|---|
| Holmes Annette | $647,000 | -- | |
| Mcfadden Kwame | $497,000 | First Title & Escrow Inc | |
| Smith Jed C | $424,560 | -- |
Mortgage History
| Date | Status | Borrower | Loan Amount |
|---|---|---|---|
| Open | Holmes Annette | $661,881 | |
| Previous Owner | Mcfadden Kwame | $472,150 | |
| Previous Owner | Smith Jed C | $308,000 | |
| Previous Owner | Smith Jed C | $329,500 | |
| Previous Owner | Smith Jed C | $339,600 |
Property History
| Date | Event | Price | Change | Sq Ft Price |
|---|---|---|---|---|
| 11/04/2022 11/04/22 | Sold | $647,000 | -4.1% | $141 / Sq Ft |
| 10/14/2022 10/14/22 | Pending | -- | -- | -- |
| 08/22/2022 08/22/22 | Price Changed | $675,000 | -3.4% | $147 / Sq Ft |
| 07/15/2022 07/15/22 | For Sale | $699,000 | +40.6% | $153 / Sq Ft |
| 12/11/2019 12/11/19 | Sold | $497,000 | -0.2% | $109 / Sq Ft |
| 10/26/2019 10/26/19 | Pending | -- | -- | -- |
| 10/03/2019 10/03/19 | Price Changed | $498,000 | -0.4% | $109 / Sq Ft |
| 07/12/2019 07/12/19 | For Sale | $499,900 | -- | $109 / Sq Ft |
Tax History Compared to Growth
Tax History
| Year | Tax Paid | Tax Assessment Tax Assessment Total Assessment is a certain percentage of the fair market value that is determined by local assessors to be the total taxable value of land and additions on the property. | Land | Improvement |
|---|---|---|---|---|
| 2024 | $6,152 | $639,000 | $87,400 | $551,600 |
| 2023 | $5,425 | $596,100 | $85,500 | $510,600 |
| 2022 | $4,997 | $543,100 | $85,500 | $457,600 |
| 2021 | $4,754 | $497,800 | $85,500 | $412,300 |
| 2020 | $4,564 | $477,800 | $85,500 | $392,300 |
| 2019 | $4,462 | $469,700 | $85,000 | $384,700 |
| 2018 | $4,462 | $465,100 | $85,000 | $380,100 |
| 2017 | $4,480 | $464,100 | $84,000 | $380,100 |
| 2016 | $4,404 | $458,800 | $84,000 | $374,800 |
| 2015 | $4,330 | $448,400 | $84,000 | $364,400 |
| 2014 | $4,322 | $447,600 | $84,000 | $363,600 |
Agents Affiliated with this Home
-
Alicia Shields

Seller's Agent in 2022
Alicia Shields
NextHome Advantage
(804) 453-0533
1 in this area
36 Total Sales
-
Marlene Austin

Buyer's Agent in 2022
Marlene Austin
ICON Realty Group
(804) 437-1253
2 in this area
56 Total Sales
-
Julie Crabtree

Seller's Agent in 2019
Julie Crabtree
Real Broker LLC
(804) 898-2086
11 in this area
105 Total Sales
-
Karen Loewen

Buyer's Agent in 2019
Karen Loewen
Compass
(804) 356-6772
2 in this area
118 Total Sales
Map
Source: Central Virginia Regional MLS
MLS Number: 2220116
APN: 770-64-46-86-900-000
- 7324 Rosemead Ln
- 7313 Rosemead Ln
- 12300 Wynnstay Ln
- 7113 Swiftrock Ridge Place
- 7401 MacLachlan Dr
- 13819 Bluff Ridge Dr
- 7943 Dunnottar Ct
- 7436 Fowlis Place
- 10607 Macandrew Ln
- 12700 Erinton Terrace
- 8212 Macandrew Place
- 7530 Dunollie Dr
- 11401 Braidstone Ln
- 8412 Mckibben Dr
- 6953 Fieldwood Rd
- 8130 Clancy Ct
- 8136 Clancy Ct
- 13030 Alsandair Dr
- 13013 Alsandair Dr
- 13007 Alsandair Dr
- 12206 Rosemead Ct
- 12200 Rosemead Ct
- 12218 Rosemead Ct
- 7401 Rosemead Ln
- 7407 Rosemead Ln
- 12207 Rosemead Ct
- 7331 Rosemead Ln
- 7406 Rosemead Ln
- 7325 Rosemead Ln
- 7413 Rosemead Ln
- 7336 Rosemead Ln
- 7319 Rosemead Ln
- 7418 Rosemead Ln
- 7312 Rosemead Ln
- 7419 Rosemead Ln
- 7112 Creek Bluff Ridge Dr
- 7200 Creek Bluff Ridge Dr
- 7424 Rosemead Ln
- 7206 Creekbluff Ridge Dr
- 7425 Rosemead Ln
