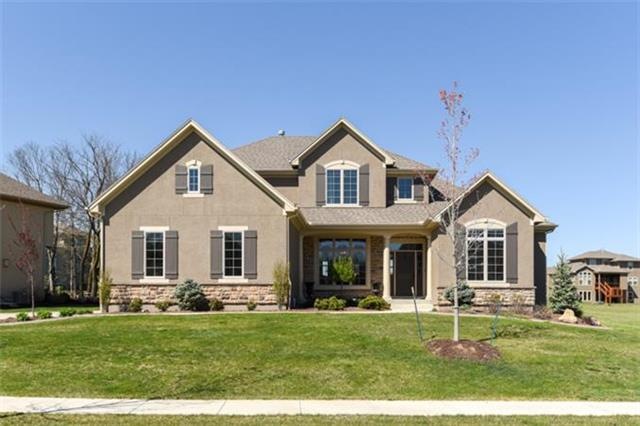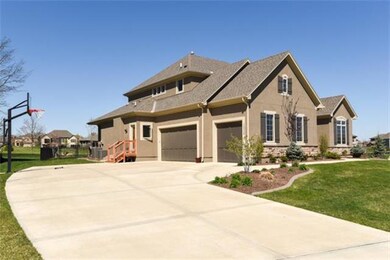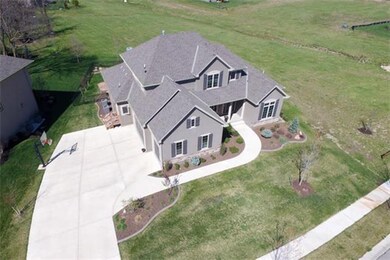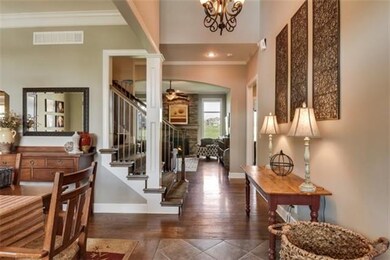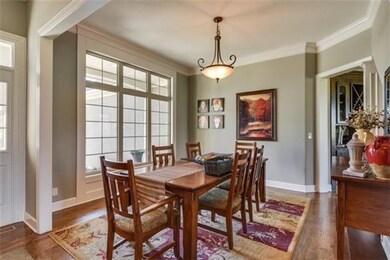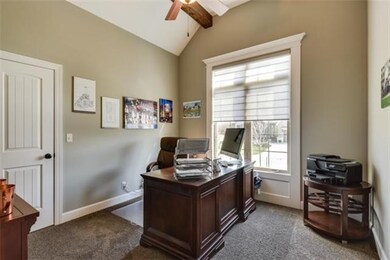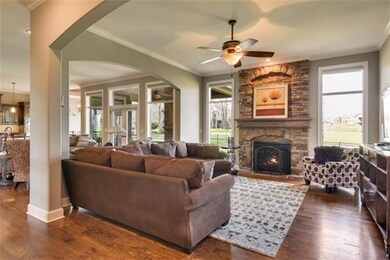
12206 W 164th Terrace Olathe, KS 66062
South Overland Park NeighborhoodEstimated Value: $864,020 - $1,054,000
Highlights
- Home Theater
- Recreation Room
- Traditional Architecture
- Timber Creek Elementary School Rated A
- Vaulted Ceiling
- Main Floor Primary Bedroom
About This Home
As of May 2016Remarkable 1.5 sty home w/ side entry garage sides @ backs to green space. No need to build this home has it all! Main floor includes gleaming hardwoods, office w/ vaulted beamed ceiling, gourmet kitchen w/ gas range, large island & SS appl & large mud room. Hearth room opens to outdoor covered patio w/ fireplace overlooking private, fenced yard. 2nd sty includes loft w/ 3 spacious secondary bedrooms. Lower level includes media room, wet bar, exercise room, 5th bedroom plus full bath. Perfect for entertaining.
Last Agent to Sell the Property
Compass Realty Group License #SP00219943 Listed on: 04/07/2016

Home Details
Home Type
- Single Family
Est. Annual Taxes
- $7,497
Year Built
- 2012
Lot Details
- Side Green Space
- Aluminum or Metal Fence
- Sprinkler System
HOA Fees
- $42 Monthly HOA Fees
Parking
- 3 Car Attached Garage
- Inside Entrance
- Side Facing Garage
- Garage Door Opener
Home Design
- Traditional Architecture
- Composition Roof
- Stone Trim
- Stucco
Interior Spaces
- 4,501 Sq Ft Home
- Wet Bar: Hardwood, Shades/Blinds, Carpet, Walk-In Closet(s), Granite Counters, Wet Bar, Indirect Lighting, Cathedral/Vaulted Ceiling, Ceiling Fan(s), Built-in Features, Ceramic Tiles, Double Vanity, Separate Shower And Tub, Kitchen Island, Pantry, Fireplace
- Central Vacuum
- Built-In Features: Hardwood, Shades/Blinds, Carpet, Walk-In Closet(s), Granite Counters, Wet Bar, Indirect Lighting, Cathedral/Vaulted Ceiling, Ceiling Fan(s), Built-in Features, Ceramic Tiles, Double Vanity, Separate Shower And Tub, Kitchen Island, Pantry, Fireplace
- Vaulted Ceiling
- Ceiling Fan: Hardwood, Shades/Blinds, Carpet, Walk-In Closet(s), Granite Counters, Wet Bar, Indirect Lighting, Cathedral/Vaulted Ceiling, Ceiling Fan(s), Built-in Features, Ceramic Tiles, Double Vanity, Separate Shower And Tub, Kitchen Island, Pantry, Fireplace
- Skylights
- Shades
- Plantation Shutters
- Drapes & Rods
- Mud Room
- Great Room with Fireplace
- Formal Dining Room
- Home Theater
- Home Office
- Recreation Room
- Loft
- Home Gym
- Laundry on main level
Kitchen
- Double Oven
- Gas Oven or Range
- Dishwasher
- Stainless Steel Appliances
- Kitchen Island
- Granite Countertops
- Laminate Countertops
Flooring
- Wall to Wall Carpet
- Linoleum
- Laminate
- Stone
- Ceramic Tile
- Luxury Vinyl Plank Tile
- Luxury Vinyl Tile
Bedrooms and Bathrooms
- 5 Bedrooms
- Primary Bedroom on Main
- Cedar Closet: Hardwood, Shades/Blinds, Carpet, Walk-In Closet(s), Granite Counters, Wet Bar, Indirect Lighting, Cathedral/Vaulted Ceiling, Ceiling Fan(s), Built-in Features, Ceramic Tiles, Double Vanity, Separate Shower And Tub, Kitchen Island, Pantry, Fireplace
- Walk-In Closet: Hardwood, Shades/Blinds, Carpet, Walk-In Closet(s), Granite Counters, Wet Bar, Indirect Lighting, Cathedral/Vaulted Ceiling, Ceiling Fan(s), Built-in Features, Ceramic Tiles, Double Vanity, Separate Shower And Tub, Kitchen Island, Pantry, Fireplace
- Double Vanity
- Bathtub with Shower
Finished Basement
- Sump Pump
- Sub-Basement: Hearth Room, Bedroom 5, Exercise Room
- Bedroom in Basement
- Natural lighting in basement
Schools
- Timber Creek Elementary School
- Blue Valley Southwest High School
Additional Features
- Enclosed patio or porch
- Central Heating and Cooling System
Listing and Financial Details
- Assessor Parcel Number np67720000 0092
Community Details
Overview
- Association fees include curbside recycling, trash pick up
- Polo Fields Subdivision
Recreation
- Community Pool
Ownership History
Purchase Details
Home Financials for this Owner
Home Financials are based on the most recent Mortgage that was taken out on this home.Purchase Details
Home Financials for this Owner
Home Financials are based on the most recent Mortgage that was taken out on this home.Purchase Details
Similar Homes in the area
Home Values in the Area
Average Home Value in this Area
Purchase History
| Date | Buyer | Sale Price | Title Company |
|---|---|---|---|
| Acree Lucas S | -- | Stewart Title Company | |
| Devorak Charles R | -- | First Ameican Title | |
| Bickimer Construction Inc | -- | First American Title |
Mortgage History
| Date | Status | Borrower | Loan Amount |
|---|---|---|---|
| Open | Acree Lucas S | $389,000 | |
| Closed | Acree Lucas S | $417,000 | |
| Previous Owner | Devorak Charles R | $417,000 |
Property History
| Date | Event | Price | Change | Sq Ft Price |
|---|---|---|---|---|
| 05/26/2016 05/26/16 | Sold | -- | -- | -- |
| 04/10/2016 04/10/16 | Pending | -- | -- | -- |
| 04/07/2016 04/07/16 | For Sale | $599,000 | +16.3% | $133 / Sq Ft |
| 08/23/2013 08/23/13 | Sold | -- | -- | -- |
| 10/16/2012 10/16/12 | Pending | -- | -- | -- |
| 10/16/2012 10/16/12 | For Sale | $515,000 | -- | $114 / Sq Ft |
Tax History Compared to Growth
Tax History
| Year | Tax Paid | Tax Assessment Tax Assessment Total Assessment is a certain percentage of the fair market value that is determined by local assessors to be the total taxable value of land and additions on the property. | Land | Improvement |
|---|---|---|---|---|
| 2024 | $10,302 | $99,613 | $24,785 | $74,828 |
| 2023 | $9,615 | $91,920 | $24,785 | $67,135 |
| 2022 | $8,606 | $80,834 | $24,785 | $56,049 |
| 2021 | $8,169 | $73,071 | $19,816 | $53,255 |
| 2020 | $8,287 | $73,600 | $17,217 | $56,383 |
| 2019 | $8,446 | $73,427 | $14,974 | $58,453 |
| 2018 | $8,425 | $71,783 | $14,974 | $56,809 |
| 2017 | $8,094 | $67,735 | $12,835 | $54,900 |
| 2016 | $7,693 | $64,331 | $12,835 | $51,496 |
| 2015 | $7,521 | $62,594 | $10,866 | $51,728 |
| 2013 | -- | $14,647 | $10,866 | $3,781 |
Agents Affiliated with this Home
-
Kristin Malfer

Seller's Agent in 2016
Kristin Malfer
Compass Realty Group
(913) 800-1812
96 in this area
813 Total Sales
-
Stacy Anderson

Seller Co-Listing Agent in 2016
Stacy Anderson
ReeceNichols - Leawood
(913) 515-3005
13 in this area
99 Total Sales
-
Matt Jones

Buyer's Agent in 2016
Matt Jones
Keller Williams Realty Partner
(913) 558-2296
4 in this area
181 Total Sales
-

Seller's Agent in 2013
Art Kice
Nottingham Realty
(913) 706-0715
-
Ray Hill
R
Seller Co-Listing Agent in 2013
Ray Hill
Nottingham Realty
(913) 706-0715
5 in this area
47 Total Sales
Map
Source: Heartland MLS
MLS Number: 1984784
APN: NP67720000-0092
- 17108 Oakmont St
- 13812 Quigley St
- 16400 Oakmont St
- 16456 Cody St
- 16609 Cody St
- 12422 W 163rd Terrace
- 16616 Lucille St
- 17328 Earnshaw St
- 12303 W 167th Terrace
- 16128 Oakmont St
- 16133 Garnett St
- 16805 Rosehill
- 16804 S Rosehill St
- 16805 Parkhill St
- 16801 Parkhill St
- 16398 W 166th Place
- 16470 W 166th Place
- 16905 Parkhill St
- 12313 W 169th St
- 16900 Parkhill St
- 12206 W 164th Terrace
- 12210 W 164th Terrace
- 12203 W 164th Terrace
- 12207 W 164th Terrace
- 12211 W 164th Terrace
- 12211 W 164th Terrace
- 16433 Oakmont St
- 12215 W 164th Terrace
- 12126 W 164th Terrace
- 12126 W 164th Terrace
- 16425 Oakmont St
- 12219 W 164th Terrace
- 12219 W 164th Terrace
- 12127 W 164th Terrace
- 16400 Monrovia St
- 16421 Oakmont St
- 12223 W 164th Terrace
- 16432 Oakmont St
- 12122 W 164th Terrace
- 12123 W 164th Terrace
