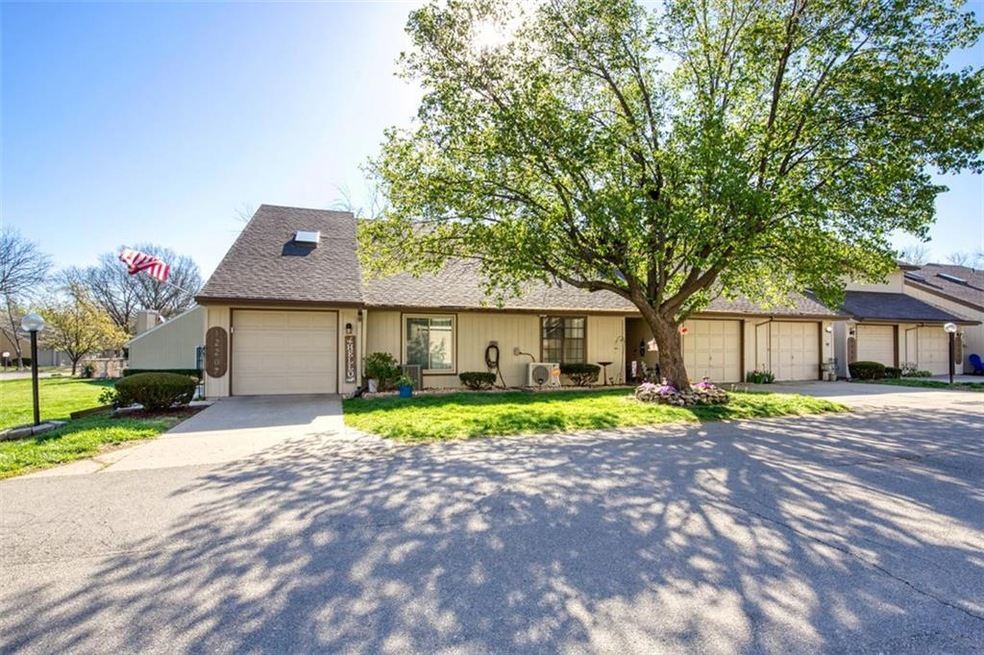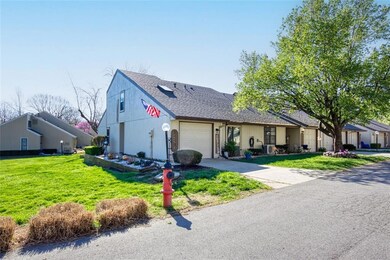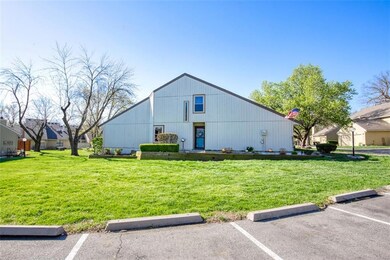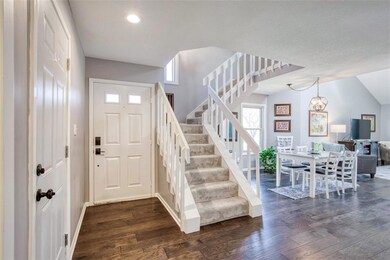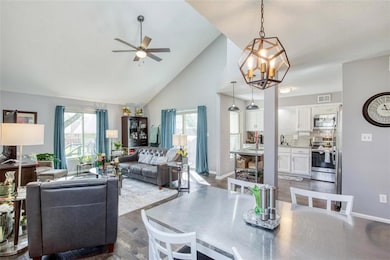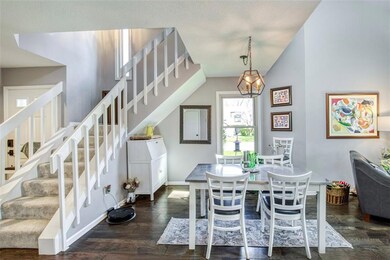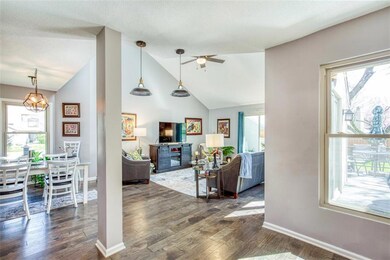
12207 Holmes Ln Kansas City, MO 64146
Mission Lake NeighborhoodEstimated Value: $234,734 - $266,000
Highlights
- Clubhouse
- Vaulted Ceiling
- Loft
- Deck
- Traditional Architecture
- Community Pool
About This Home
As of May 2024If a home can bring out the best in life this one does it! Maintenance-free lifestyle allows the freedom to lock and leave. Main floor Primary suite, main floor laundry, open concept living. This beauty had a makeover a couple of years ago which included pretty much everything on the interior such as appliances, engineered hardwood flooring on the main floor and new carpet (2021)on the stairs and upper level. Windows, doors, counters, the list just goes on and on. The community offers a lake and 2 swimming pools, a clubhouse, and many activities! This one faces a beautiful green space and has a nice private outdoor area. Ring doorbell is already installed. If the good life is what you are looking for then don't miss the opportunity to make this one yours!!
Last Agent to Sell the Property
ReeceNichols - Overland Park Brokerage Phone: 816-506-2374 License #SP00219849 Listed on: 04/06/2024

Townhouse Details
Home Type
- Townhome
Est. Annual Taxes
- $2,976
Year Built
- Built in 1983
Lot Details
- 1,259 Sq Ft Lot
- Partially Fenced Property
- Privacy Fence
- Many Trees
HOA Fees
- $390 Monthly HOA Fees
Parking
- 1 Car Attached Garage
- Front Facing Garage
- Garage Door Opener
Home Design
- Traditional Architecture
- Slab Foundation
- Frame Construction
- Composition Roof
Interior Spaces
- 1,450 Sq Ft Home
- 1.5-Story Property
- Vaulted Ceiling
- Ceiling Fan
- Skylights
- Thermal Windows
- Loft
Kitchen
- Built-In Electric Oven
- Dishwasher
- Disposal
Flooring
- Carpet
- Ceramic Tile
Bedrooms and Bathrooms
- 3 Bedrooms
- 2 Full Bathrooms
Laundry
- Laundry Room
- Laundry on main level
- Washer
Home Security
Outdoor Features
- Deck
Utilities
- Central Air
- Heating System Uses Natural Gas
Listing and Financial Details
- Assessor Parcel Number 65-540-05-41-00-0-00-000
- $0 special tax assessment
Community Details
Overview
- Association fees include building maint, curbside recycling, lawn service, roof repair, roof replacement, snow removal, street, trash, water
- Mission Lake Subdivision
Recreation
- Community Pool
- Trails
Additional Features
- Clubhouse
- Fire and Smoke Detector
Ownership History
Purchase Details
Home Financials for this Owner
Home Financials are based on the most recent Mortgage that was taken out on this home.Purchase Details
Purchase Details
Home Financials for this Owner
Home Financials are based on the most recent Mortgage that was taken out on this home.Purchase Details
Purchase Details
Home Financials for this Owner
Home Financials are based on the most recent Mortgage that was taken out on this home.Purchase Details
Home Financials for this Owner
Home Financials are based on the most recent Mortgage that was taken out on this home.Similar Homes in Kansas City, MO
Home Values in the Area
Average Home Value in this Area
Purchase History
| Date | Buyer | Sale Price | Title Company |
|---|---|---|---|
| Sinkler Kelly | -- | Security 1St Title | |
| Anderson Maureen | -- | None Listed On Document | |
| Anderson Maureen | -- | Alliance Ntnwd Ttl Agcy Llc | |
| Tucker Lois D | -- | None Available | |
| Tucker Lois D | -- | Chicago | |
| Fox Properties Llc | -- | Chicago Title Insurance Co |
Mortgage History
| Date | Status | Borrower | Loan Amount |
|---|---|---|---|
| Previous Owner | Anderson Maureen | $132,000 | |
| Previous Owner | Tucker Lois D | $18,000 | |
| Previous Owner | Fox Properties Llc | $76,000 |
Property History
| Date | Event | Price | Change | Sq Ft Price |
|---|---|---|---|---|
| 05/14/2024 05/14/24 | Sold | -- | -- | -- |
| 04/08/2024 04/08/24 | Pending | -- | -- | -- |
| 04/07/2024 04/07/24 | For Sale | $235,000 | +30.6% | $162 / Sq Ft |
| 07/15/2021 07/15/21 | Sold | -- | -- | -- |
| 06/11/2021 06/11/21 | Pending | -- | -- | -- |
| 06/02/2021 06/02/21 | For Sale | $180,000 | 0.0% | $124 / Sq Ft |
| 06/02/2021 06/02/21 | Price Changed | $180,000 | -2.7% | $124 / Sq Ft |
| 04/24/2021 04/24/21 | Pending | -- | -- | -- |
| 04/24/2021 04/24/21 | Price Changed | $185,000 | +8.9% | $128 / Sq Ft |
| 04/24/2021 04/24/21 | For Sale | $169,900 | -- | $117 / Sq Ft |
Tax History Compared to Growth
Tax History
| Year | Tax Paid | Tax Assessment Tax Assessment Total Assessment is a certain percentage of the fair market value that is determined by local assessors to be the total taxable value of land and additions on the property. | Land | Improvement |
|---|---|---|---|---|
| 2024 | $3,031 | $35,707 | $3,397 | $32,310 |
| 2023 | $2,976 | $35,707 | $3,350 | $32,357 |
| 2022 | $2,153 | $23,940 | $3,170 | $20,770 |
| 2021 | $2,152 | $23,940 | $3,170 | $20,770 |
| 2020 | $1,843 | $21,676 | $3,170 | $18,506 |
| 2019 | $1,758 | $21,676 | $3,170 | $18,506 |
| 2018 | $1,611 | $18,865 | $2,759 | $16,106 |
| 2017 | $1,611 | $18,865 | $2,759 | $16,106 |
| 2016 | $1,595 | $18,392 | $1,940 | $16,452 |
| 2014 | $1,617 | $18,392 | $1,940 | $16,452 |
Agents Affiliated with this Home
-
DeeAnn Ruttan
D
Seller's Agent in 2024
DeeAnn Ruttan
ReeceNichols - Overland Park
(816) 506-2374
10 in this area
50 Total Sales
-
Betsy O Brien

Buyer's Agent in 2024
Betsy O Brien
Compass Realty Group
(816) 668-7740
3 in this area
143 Total Sales
-
Tara Hosterman

Seller's Agent in 2021
Tara Hosterman
Platinum Realty LLC
(816) 805-6784
1 in this area
54 Total Sales
-
Jason Ellis

Buyer's Agent in 2021
Jason Ellis
RE/MAX Heritage
(816) 783-5800
1 in this area
36 Total Sales
Map
Source: Heartland MLS
MLS Number: 2481842
APN: 65-540-05-41-00-0-00-000
- 104 E 122nd St
- 200 E 122nd St
- 204 E 122nd St
- 208 E 122nd St
- 12135 Charlotte St
- 720 E 121st St
- 12105 Charlotte St
- 607 E 122nd St
- 12343 Charlotte St
- 12334 Charlotte St
- 12427 Charlotte St
- 12 E 122nd St
- 100 E 122nd St
- 619 E 120th St
- 11951 Harrison Dr
- 307 E 123rd Terrace
- 12219 McGee St
- 12206 McGee St
- 12200 McGee St
- 11909 Charlotte St
- 12207 Holmes Ln
- 12209 Holmes Ln
- 12211 Holmes Ln
- 12213 Holmes Ln
- 709 E 122nd St
- 711 E 122nd St
- 12208 Holmes Ln
- 12204 Charlotte St
- 12206 Holmes Ln
- 12210 Holmes Ln
- 715 E 122nd St
- 12212 Holmes Ln
- 12206 Charlotte St
- 12214 Holmes Ln
- 12202 Charlotte St
- 12204 Holmes Ln
- 12217 Holmes Ln
- 12200 Charlotte St
- 12216 Holmes Ln
- 12202 Holmes Ln
