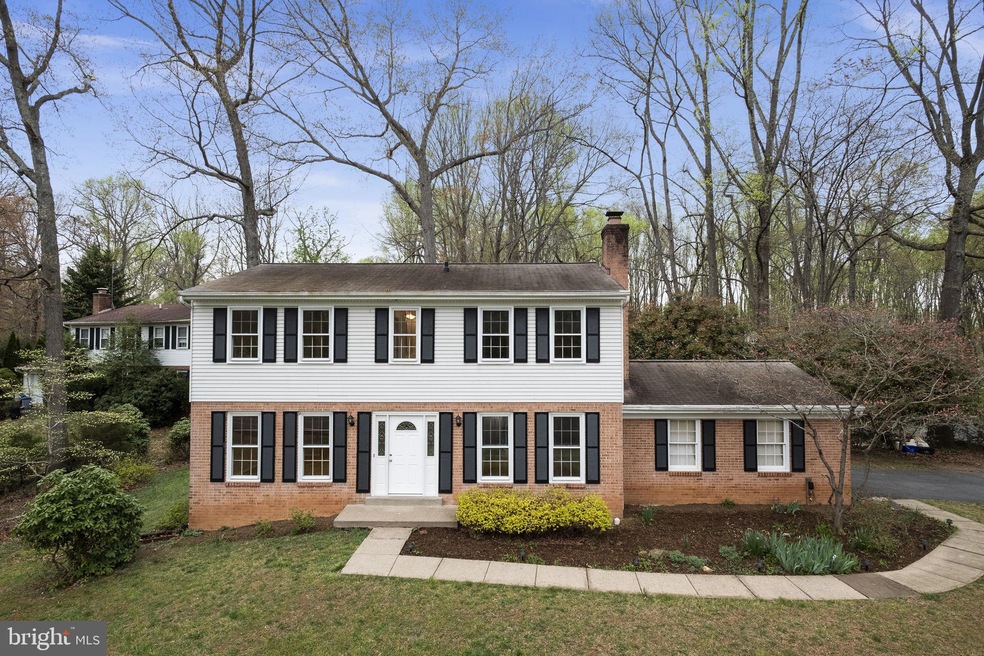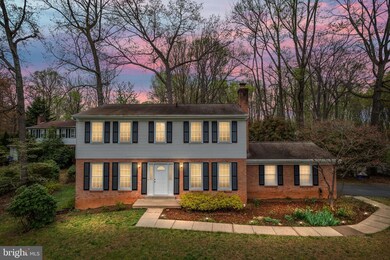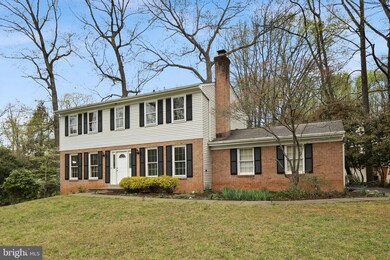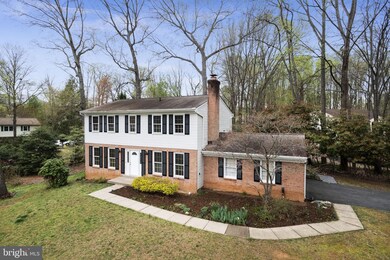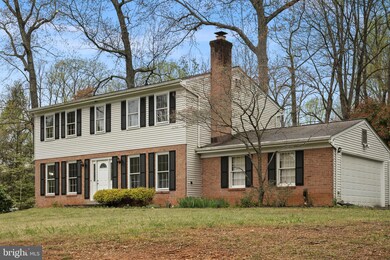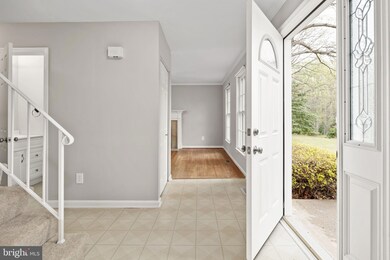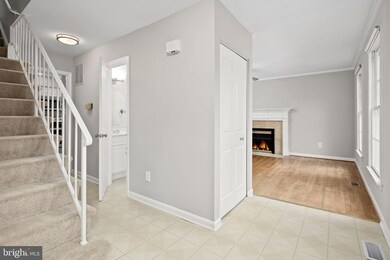
12208 Folkstone Dr Herndon, VA 20171
Foxvale NeighborhoodHighlights
- Colonial Architecture
- Deck
- Traditional Floor Plan
- Crossfield Elementary Rated A
- Wooded Lot
- Wood Flooring
About This Home
As of May 2023Our home in Folkstone has been well-kept with many updates and is ready for its new owners! Main level features include a 16 x 12 family room with a ceiling fan, hardwood flooring, and a wood-burning fireplace with custom tile surround. On this level, we have a formal separate dining room with a brushed nickel light chandelier(2023), hardwood floors, a living room with hardwood floors, an updated hall bath, main level laundry and a coat closet in the foyer. The kitchen has a sliding door taking you out to the newly stained deck (2023) and friendly wildlife. The wildlife includes the occasional deer drinking out of the birdbath and a squirrel that comes up to the sliding door and waits for you to hand it a nut before it scurries away, occasionally coming back for more. The upper level has 4 bedrooms. The primary bedroom has a large walk-in closet, a ceiling fan(2022), remodeled primary bathroom with a new walk-in shower (2023), ceramic tile surround, and a glass shower door (2023). There are 3 additional bedrooms on this level - 2 bedrooms with double-door closets and built-in shelving and one with two double-door closets with built-in shelving. The hall bath is updated with a ceramic tile surround(2023), a new bathtub, and a brushed nickel faucet (2023). The lower level has a large office/den with lots of built-in shelving and a desk. We have a large double-door closet with built-in shelving -- lots of lower level storage. A large recreation room as well as a large storage room with a hot water heater (2022). Additional Features: Newly painted interior(2023), Front door with glass(2023), deck stained(2022), Trane 95% high-efficiency Gas Furnace(2010), new carpet(2023), 25-year Certainteed shingles(2005), 6-panel doors throughout (2023), kitchen updated with quartz countertops(2023), breakfast bar, gooseneck faucet with deep sink and LED recessed lighting. New stainless steel appliances including Frigidaire french door refrigerator (2023), GE electric range with convection bake/air fry/steam cleaning, ceramic top stove(2022), GE built-in microwave (2022) and GE dishwasher (2022). We have nearby walking/hiking/horse trails and Little Difficult Run Park. Convenient location - located close to Route 66, Fairfax County Parkway, and Dulles Toll Road) as well as many nearby shops and restaurants. 3 miles to Silverline Metro!. And a low HOA fee. This home is ready for its new owners! Check out the school district.
Last Agent to Sell the Property
Samson Properties License #0225023373 Listed on: 04/14/2023

Home Details
Home Type
- Single Family
Est. Annual Taxes
- $8,960
Year Built
- Built in 1976
Lot Details
- 0.54 Acre Lot
- Wooded Lot
- Front Yard
- Property is in very good condition
- Property is zoned 110
HOA Fees
- $9 Monthly HOA Fees
Parking
- 2 Car Direct Access Garage
- Side Facing Garage
- Garage Door Opener
- Driveway
Home Design
- Colonial Architecture
- Slab Foundation
- Poured Concrete
- Shingle Roof
- Composition Roof
- Aluminum Siding
- Brick Front
Interior Spaces
- Property has 3 Levels
- Traditional Floor Plan
- Crown Molding
- Ceiling Fan
- Recessed Lighting
- Wood Burning Fireplace
- Fireplace With Glass Doors
- Fireplace Mantel
- Window Treatments
- Sliding Doors
- Six Panel Doors
- Family Room
- Living Room
- Formal Dining Room
- Den
- Game Room
- Storage Room
Kitchen
- Breakfast Area or Nook
- Eat-In Kitchen
- Electric Oven or Range
- Stove
- Built-In Microwave
- Ice Maker
- Dishwasher
- Stainless Steel Appliances
- Disposal
Flooring
- Wood
- Carpet
- Tile or Brick
- Vinyl
Bedrooms and Bathrooms
- 4 Bedrooms
- En-Suite Primary Bedroom
- En-Suite Bathroom
- Walk-In Closet
- Bathtub with Shower
Laundry
- Laundry Room
- Laundry on main level
- Dryer
- Washer
Finished Basement
- Basement Fills Entire Space Under The House
- Basement Windows
Schools
- Crossfield Elementary School
- Carson Middle School
- Oakton High School
Utilities
- Forced Air Heating and Cooling System
- Humidifier
- Natural Gas Water Heater
- Gravity Septic Field
- Septic Equal To The Number Of Bedrooms
Additional Features
- Deck
- Suburban Location
Listing and Financial Details
- Tax Lot 142A
- Assessor Parcel Number 0361 11 0142A
Community Details
Overview
- Association fees include common area maintenance
- Folkstone HOA
- Folkstone Subdivision
Recreation
- Horse Trails
- Jogging Path
Ownership History
Purchase Details
Home Financials for this Owner
Home Financials are based on the most recent Mortgage that was taken out on this home.Purchase Details
Home Financials for this Owner
Home Financials are based on the most recent Mortgage that was taken out on this home.Similar Homes in Herndon, VA
Home Values in the Area
Average Home Value in this Area
Purchase History
| Date | Type | Sale Price | Title Company |
|---|---|---|---|
| Warranty Deed | $765,000,000 | Cardinal Title Group | |
| Warranty Deed | $765,000 | Cardinal Title Group | |
| Deed | $235,000 | -- |
Mortgage History
| Date | Status | Loan Amount | Loan Type |
|---|---|---|---|
| Open | $726,750 | New Conventional | |
| Closed | $726,750 | New Conventional | |
| Previous Owner | $188,000 | No Value Available |
Property History
| Date | Event | Price | Change | Sq Ft Price |
|---|---|---|---|---|
| 06/25/2025 06/25/25 | Price Changed | $974,900 | -0.5% | $279 / Sq Ft |
| 06/04/2025 06/04/25 | Price Changed | $980,000 | -1.5% | $280 / Sq Ft |
| 05/27/2025 05/27/25 | Price Changed | $995,000 | -0.5% | $284 / Sq Ft |
| 05/23/2025 05/23/25 | For Sale | $1,000,000 | +30.7% | $286 / Sq Ft |
| 05/17/2023 05/17/23 | Sold | $765,000 | 0.0% | $279 / Sq Ft |
| 04/14/2023 04/14/23 | For Sale | $764,900 | -- | $279 / Sq Ft |
Tax History Compared to Growth
Tax History
| Year | Tax Paid | Tax Assessment Tax Assessment Total Assessment is a certain percentage of the fair market value that is determined by local assessors to be the total taxable value of land and additions on the property. | Land | Improvement |
|---|---|---|---|---|
| 2024 | $8,876 | $766,200 | $402,000 | $364,200 |
| 2023 | $8,842 | $783,530 | $402,000 | $381,530 |
| 2022 | $8,521 | $745,210 | $392,000 | $353,210 |
| 2021 | $7,680 | $654,490 | $367,000 | $287,490 |
| 2020 | $7,332 | $619,540 | $352,000 | $267,540 |
| 2019 | $7,086 | $598,760 | $352,000 | $246,760 |
| 2018 | $7,041 | $612,280 | $352,000 | $260,280 |
| 2017 | $6,672 | $574,700 | $322,000 | $252,700 |
| 2016 | $6,658 | $574,700 | $322,000 | $252,700 |
| 2015 | $6,414 | $574,700 | $322,000 | $252,700 |
| 2014 | $6,124 | $549,980 | $307,000 | $242,980 |
Agents Affiliated with this Home
-
Patricia Stack

Seller's Agent in 2025
Patricia Stack
Weichert Corporate
(703) 597-9373
64 in this area
215 Total Sales
-
Angela Mitchell

Seller's Agent in 2023
Angela Mitchell
Samson Properties
(703) 201-8650
3 in this area
65 Total Sales
-
Taylor Mitchell

Seller Co-Listing Agent in 2023
Taylor Mitchell
Samson Properties
(703) 715-7472
2 in this area
38 Total Sales
-
Jeffrey Ganz

Buyer's Agent in 2023
Jeffrey Ganz
Century 21 Redwood Realty
(240) 353-3390
1 in this area
229 Total Sales
Map
Source: Bright MLS
MLS Number: VAFX2116014
APN: 0361-11-0142A
- 2952 Fort Lee St
- 12205 Thoroughbred Rd
- 2904 Blue Robin Ct
- 12141 Westwood Hills Dr
- 2929 Leefield Dr
- 12305 Westwood Hills Dr
- 2930 Fox Mill Rd
- 11904 Paradise Ln
- 3142 Searsmont Place
- 3189 Pond Mist Way
- 12413 English Garden Ct
- 3020 Fox Mill Rd
- 12704 Autumn Crest Dr
- 11808 Grey Birch Place
- 2813 Bree Hill Rd
- 12003 Turf Ln
- 12390 Falkirk Dr
- 2702 Robaleed Way
- 12801 Owlsley Way
- 12812 Rose Grove Dr
