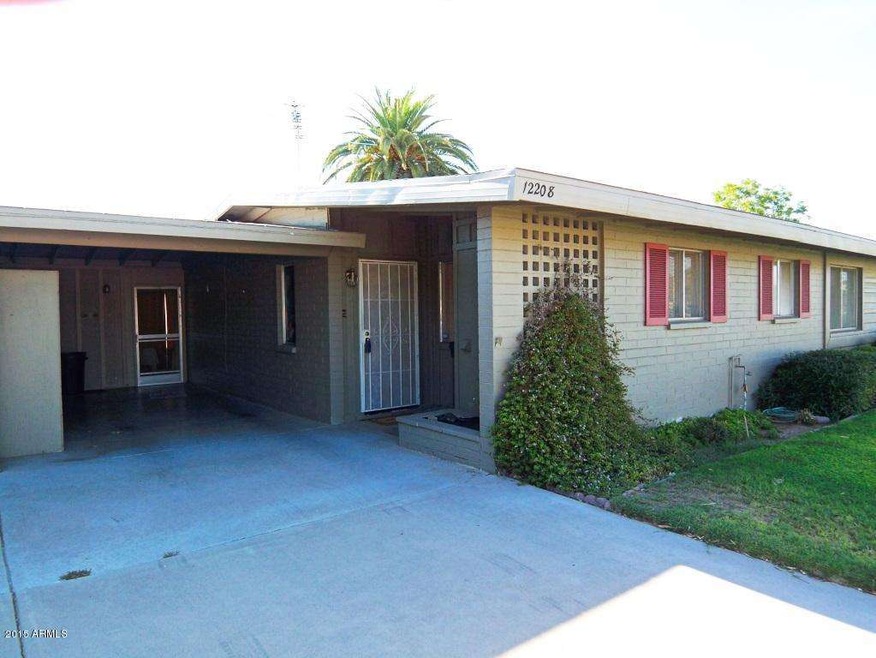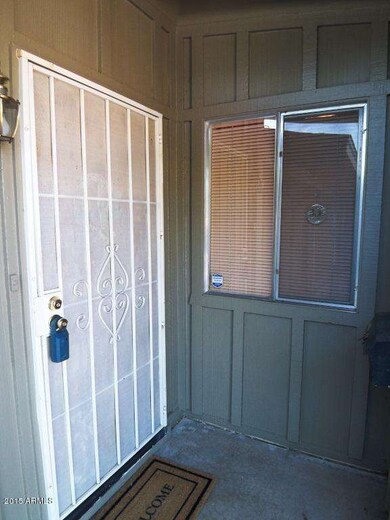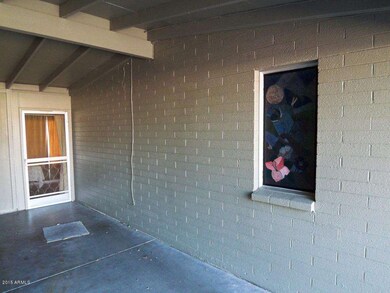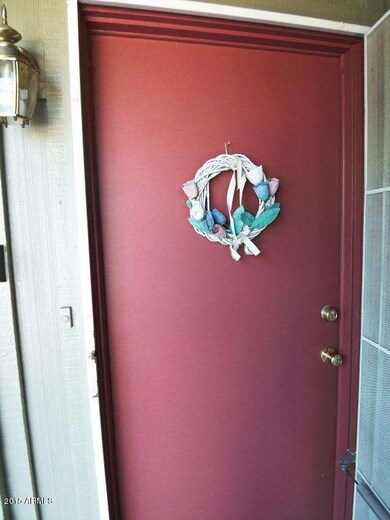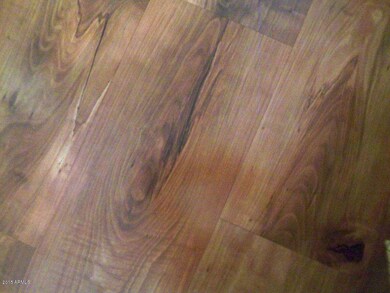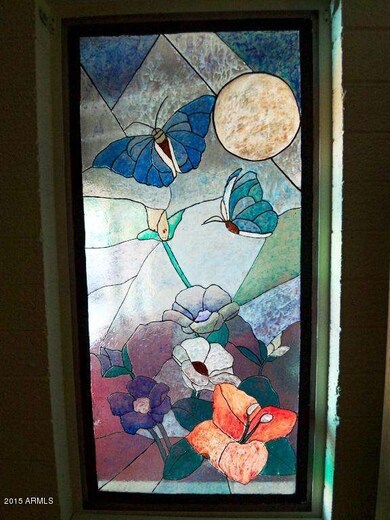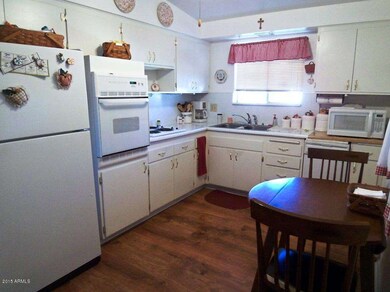
12208 N 103rd Ave Unit 1 Sun City, AZ 85351
Highlights
- Golf Course Community
- Clubhouse
- End Unit
- Fitness Center
- Vaulted Ceiling
- Heated Community Pool
About This Home
As of September 2015MODEL SHARP COTTAGE * SOLID BLOCK CONSTRUCTION * BEAUTIFUL WOOD FLOORING * NEUTRAL CARPET * LARGE LIVING ROOM * VAULTED CEILINGS * 2 SIZABLE BEDROOMS * MARBLE VANITY TOPS * ARIZONA ROOM * LARGE STORAGE ROOM WITH CLOSET AND ADDITIONAL CARPORT STORAGE * BACKS TO GREENBELT * NUMEROUS SUN CITY AMENITIES INCLUDING 7 REC CENTERS, POOLS, SPAS, FITNESS CENTERS, ACTIVIITIES AND MORE * DON'T MISS THIS ONE * SEE IT TODAY!
Last Agent to Sell the Property
Realty One Group License #BR008345000 Listed on: 08/14/2015

Property Details
Home Type
- Condominium
Est. Annual Taxes
- $289
Year Built
- Built in 1960
Lot Details
- End Unit
- 1 Common Wall
- Grass Covered Lot
HOA Fees
- $180 Monthly HOA Fees
Parking
- 1 Carport Space
Home Design
- Composition Roof
- Block Exterior
Interior Spaces
- 1,066 Sq Ft Home
- 1-Story Property
- Vaulted Ceiling
- Ceiling Fan
Kitchen
- Eat-In Kitchen
- Breakfast Bar
Flooring
- Carpet
- Laminate
- Vinyl
Bedrooms and Bathrooms
- 2 Bedrooms
- 2 Bathrooms
Accessible Home Design
- No Interior Steps
Outdoor Features
- Covered patio or porch
- Outdoor Storage
Schools
- Adult Elementary And Middle School
- Adult High School
Utilities
- Refrigerated Cooling System
- Heating Available
- High Speed Internet
- Cable TV Available
Listing and Financial Details
- Assessor Parcel Number 200-83-343
Community Details
Overview
- Association fees include roof repair, insurance, sewer, pest control, ground maintenance, front yard maint, trash, water, roof replacement, maintenance exterior
- Colby Mgmt Association, Phone Number (623) 977-3860
- Built by DEL WEBB
- Sun City Unit 1 Tract 26 Subdivision
Amenities
- Clubhouse
- Recreation Room
Recreation
- Golf Course Community
- Tennis Courts
- Racquetball
- Fitness Center
- Heated Community Pool
- Community Spa
Ownership History
Purchase Details
Purchase Details
Home Financials for this Owner
Home Financials are based on the most recent Mortgage that was taken out on this home.Purchase Details
Purchase Details
Purchase Details
Purchase Details
Purchase Details
Home Financials for this Owner
Home Financials are based on the most recent Mortgage that was taken out on this home.Purchase Details
Home Financials for this Owner
Home Financials are based on the most recent Mortgage that was taken out on this home.Similar Homes in Sun City, AZ
Home Values in the Area
Average Home Value in this Area
Purchase History
| Date | Type | Sale Price | Title Company |
|---|---|---|---|
| Quit Claim Deed | -- | None Available | |
| Warranty Deed | $82,300 | Old Republic Title Agency | |
| Cash Sale Deed | $35,000 | Great American Title Agency | |
| Trustee Deed | $110,515 | Great American Title | |
| Quit Claim Deed | -- | -- | |
| Quit Claim Deed | -- | -- | |
| Interfamily Deed Transfer | -- | Metro Title Agency | |
| Interfamily Deed Transfer | -- | Security Title Agency |
Mortgage History
| Date | Status | Loan Amount | Loan Type |
|---|---|---|---|
| Previous Owner | $50,000 | New Conventional | |
| Previous Owner | $180,000 | Reverse Mortgage Home Equity Conversion Mortgage | |
| Previous Owner | $77,000 | Unknown | |
| Previous Owner | $5,000 | Unknown | |
| Previous Owner | $59,000 | Purchase Money Mortgage | |
| Previous Owner | $17,500 | No Value Available |
Property History
| Date | Event | Price | Change | Sq Ft Price |
|---|---|---|---|---|
| 07/03/2025 07/03/25 | For Sale | $219,999 | +167.3% | $206 / Sq Ft |
| 09/30/2015 09/30/15 | Sold | $82,300 | +3.0% | $77 / Sq Ft |
| 09/01/2015 09/01/15 | Pending | -- | -- | -- |
| 08/14/2015 08/14/15 | For Sale | $79,900 | -- | $75 / Sq Ft |
Tax History Compared to Growth
Tax History
| Year | Tax Paid | Tax Assessment Tax Assessment Total Assessment is a certain percentage of the fair market value that is determined by local assessors to be the total taxable value of land and additions on the property. | Land | Improvement |
|---|---|---|---|---|
| 2025 | $402 | $4,892 | -- | -- |
| 2024 | $374 | $4,659 | -- | -- |
| 2023 | $374 | $13,570 | $2,710 | $10,860 |
| 2022 | $348 | $11,180 | $2,230 | $8,950 |
| 2021 | $359 | $10,080 | $2,010 | $8,070 |
| 2020 | $350 | $8,660 | $1,730 | $6,930 |
| 2019 | $351 | $6,970 | $1,390 | $5,580 |
| 2018 | $339 | $6,110 | $1,220 | $4,890 |
| 2017 | $328 | $5,010 | $1,000 | $4,010 |
| 2016 | $306 | $4,350 | $870 | $3,480 |
| 2015 | $289 | $3,400 | $680 | $2,720 |
Agents Affiliated with this Home
-
Jeff Menke
J
Seller's Agent in 2025
Jeff Menke
Menke Real Estate Services
(602) 499-8009
1 in this area
56 Total Sales
-
Honey Rainfeather
H
Seller Co-Listing Agent in 2025
Honey Rainfeather
Menke Real Estate Services
(623) 826-0142
10 Total Sales
-
Russell Shaw

Seller's Agent in 2015
Russell Shaw
Realty One Group
(602) 957-7777
17 in this area
460 Total Sales
-
Glenn Hutchinson
G
Buyer's Agent in 2015
Glenn Hutchinson
Marie Marshall & Associates
(480) 357-3175
5 Total Sales
Map
Source: Arizona Regional Multiple Listing Service (ARMLS)
MLS Number: 5320711
APN: 200-83-343
- 10307 W Oakmont Dr
- 12014 N 103rd Ave
- 12202 N Hacienda Dr
- 10101 W Coggins Dr
- 10235 W Desert Hills Dr
- 10048 W Oakmont Dr
- 10045 W Coggins Dr
- 10013 W Augusta Dr Unit 4C
- 12035 N Cherry Hills Dr E
- 10009 W Augusta Dr
- 10523 W Coggins Dr
- 10518 W Oakmont Dr Unit 1
- 11653 N Hacienda Dr
- 10531 W Coggins Dr
- 10520 W Coggins Dr
- 10615 W Riviera Dr
- 10547 W Coggins Dr
- 10559 W Coggins Dr
- 12021 N Riviera Ct
- 11636 N Coggins Dr
