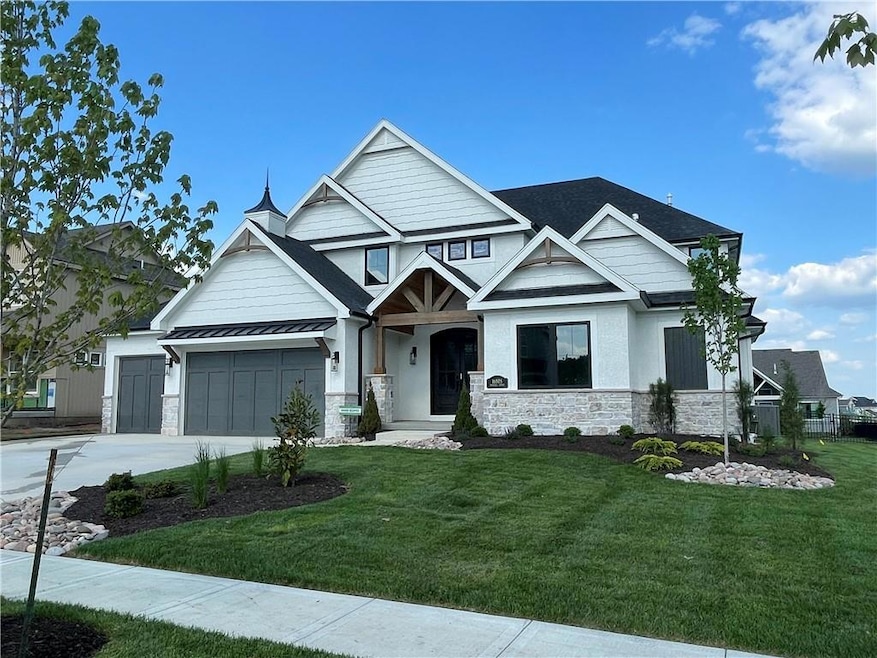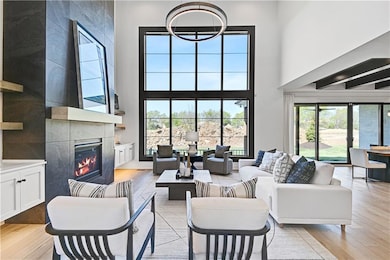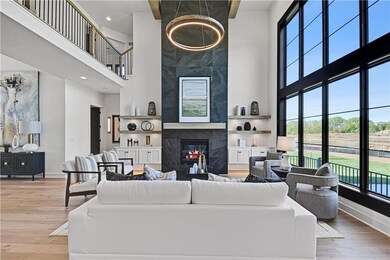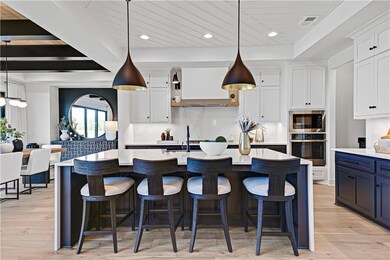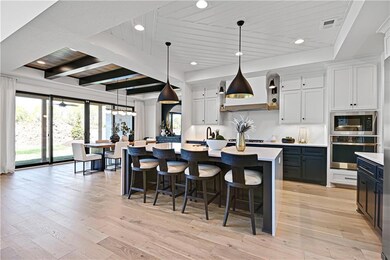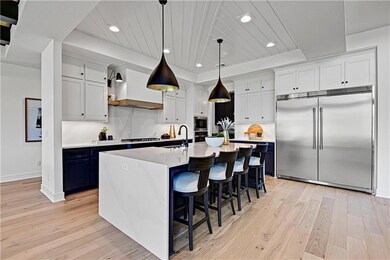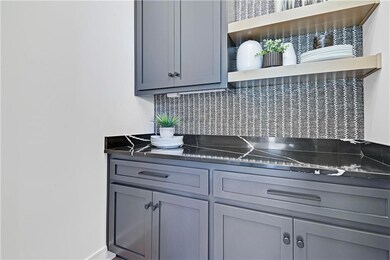
12208 W 171st St Overland Park, KS 66221
South Overland Park NeighborhoodHighlights
- Custom Closet System
- Clubhouse
- Great Room with Fireplace
- Wolf Springs Elementary School Rated A
- Deck
- Recreation Room
About This Home
As of April 2025The Maplewood III with a 4 car garage by JFE Construction on a perfect cul-de-sac lot backing to a nature preserve greenspace in Overland Park! WOW! This ideal 1.5 Story floor plan is impressive as you enter with a grand two story great room, floor to ceiling fireplace, wood accent ceiling beams, floating stairs and main floor master suite in addition to 2nd Bedroom/office. You'll love all the space upstairs with three bedrooms AND a BONUS loft! Premium upgrade finishes, presidential 50 year roof, real stone exterior trim and bonus outside fireplace. Full finished 1400 square foot basement. Come join the fun in Century Farms, an upscale neighborhood in the rolling hills of Overland Park. Blue Valley Schools
Last Agent to Sell the Property
Weichert, Realtors Welch & Com Brokerage Phone: 816-210-4455 License #1999019634

Co-Listed By
Weichert, Realtors Welch & Com Brokerage Phone: 816-210-4455 License #SP00234835
Last Buyer's Agent
Weichert, Realtors Welch & Com Brokerage Phone: 816-210-4455 License #SP00234835

Home Details
Home Type
- Single Family
Est. Annual Taxes
- $16,760
Year Built
- Built in 2025 | Under Construction
Lot Details
- 0.32 Acre Lot
- Lot Dimensions are 95 x 167
- Side Green Space
- Cul-De-Sac
- South Facing Home
- Paved or Partially Paved Lot
HOA Fees
- $104 Monthly HOA Fees
Parking
- 4 Car Attached Garage
- Front Facing Garage
Home Design
- Traditional Architecture
- Composition Roof
- Stone Trim
- Stucco
Interior Spaces
- 1.5-Story Property
- Gas Fireplace
- Thermal Windows
- Mud Room
- Entryway
- Great Room with Fireplace
- 2 Fireplaces
- Dining Room
- Open Floorplan
- Home Office
- Recreation Room
- Loft
- Finished Basement
- Basement Fills Entire Space Under The House
- Fire and Smoke Detector
Kitchen
- Breakfast Area or Nook
- Open to Family Room
- Walk-In Pantry
- Built-In Oven
- Cooktop
- Dishwasher
- Stainless Steel Appliances
- Kitchen Island
- Disposal
Flooring
- Wood
- Carpet
- Tile
Bedrooms and Bathrooms
- 4 Bedrooms
- Primary Bedroom on Main
- Custom Closet System
- Walk-In Closet
- Bathtub With Separate Shower Stall
Laundry
- Laundry Room
- Laundry on main level
Outdoor Features
- Deck
- Playground
- Porch
Schools
- Aspen Grove Elementary School
- Blue Valley Southwest High School
Utilities
- Forced Air Zoned Heating and Cooling System
Listing and Financial Details
- Assessor Parcel Number NP09080000-0145
- $130 special tax assessment
Community Details
Overview
- Association fees include all amenities, curbside recycling, trash
- Century Farms H.A.S Association
- Century Farms Subdivision, Maplewood Iii Floorplan
Amenities
- Clubhouse
Recreation
- Community Pool
- Trails
Ownership History
Purchase Details
Home Financials for this Owner
Home Financials are based on the most recent Mortgage that was taken out on this home.Purchase Details
Home Financials for this Owner
Home Financials are based on the most recent Mortgage that was taken out on this home.Map
Similar Homes in Overland Park, KS
Home Values in the Area
Average Home Value in this Area
Purchase History
| Date | Type | Sale Price | Title Company |
|---|---|---|---|
| Special Warranty Deed | -- | Security 1St Title | |
| Warranty Deed | -- | Security 1St Title |
Mortgage History
| Date | Status | Loan Amount | Loan Type |
|---|---|---|---|
| Previous Owner | $1,284,600 | Construction |
Property History
| Date | Event | Price | Change | Sq Ft Price |
|---|---|---|---|---|
| 04/24/2025 04/24/25 | Sold | -- | -- | -- |
| 02/12/2024 02/12/24 | Pending | -- | -- | -- |
| 02/12/2024 02/12/24 | For Sale | $1,511,393 | -- | $304 / Sq Ft |
Tax History
| Year | Tax Paid | Tax Assessment Tax Assessment Total Assessment is a certain percentage of the fair market value that is determined by local assessors to be the total taxable value of land and additions on the property. | Land | Improvement |
|---|---|---|---|---|
| 2024 | $1,041 | $8,720 | $8,720 | -- |
| 2023 | $961 | $7,930 | $7,930 | -- |
Source: Heartland MLS
MLS Number: 2472424
APN: NP09080000-0145
- 12204 W 171st St
- 12205 W 171st St
- 12302 W 169th Terrace
- 12315 W 169th Terrace
- 17008 Rosehill St
- 12604 W 170th St
- 12504 W 170th St
- 17105 S Oakmont St
- 12500 W 170th St
- 12313 W 169th St
- 12502 W 170th Terrace
- 17032 St
- 17020 Earnshaw St
- 17041 Earnshaw St
- 17304 Earnshaw St
- 17000 Rosehill St
- 17009 Parkhill St
- 17013 Parkhill St
- 17021 Parkhill St
- 17017 Parkhill St
