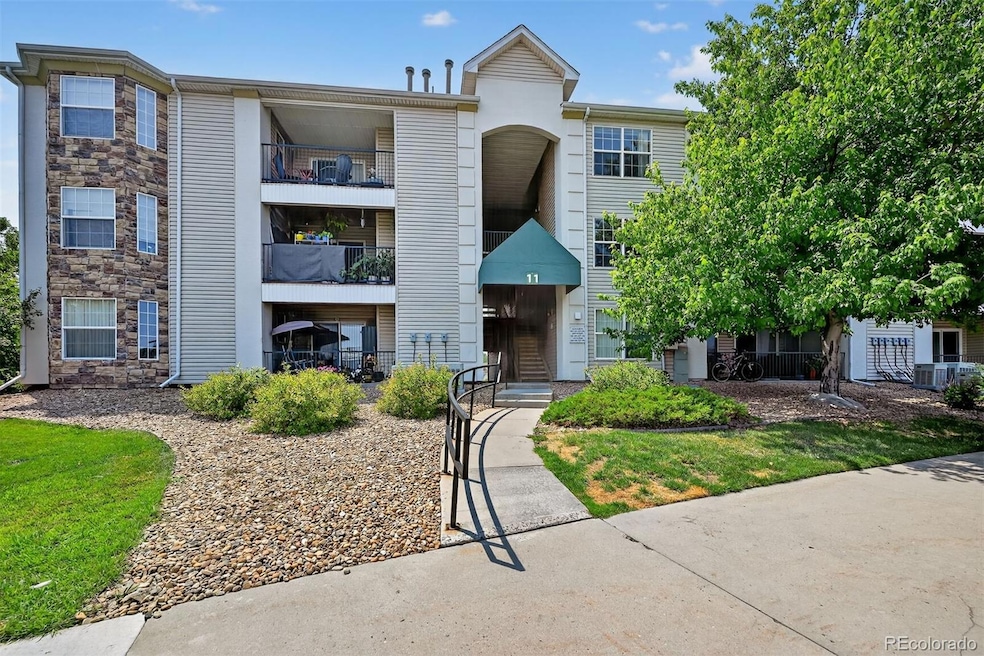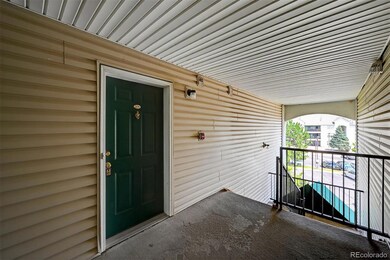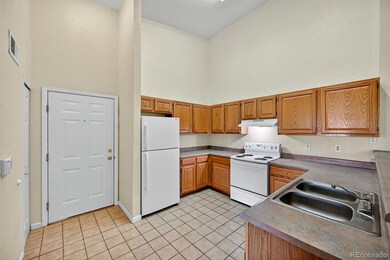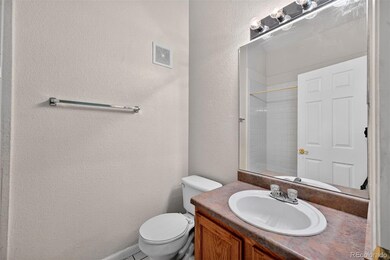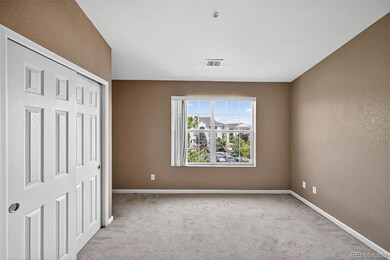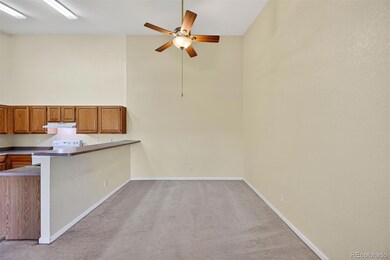12208 W Dorado Place Unit 306 Littleton, CO 80127
Westgold Meadows NeighborhoodEstimated payment $2,214/month
Highlights
- Fitness Center
- No Units Above
- Mountain View
- Mount Carbon Elementary School Rated A-
- Primary Bedroom Suite
- Clubhouse
About This Home
LIGHT & BRIGHT Penthouse Unit with Vaulted Ceilings throughout, adds volume, making the unit seem much larger. Located in the Cambridge in the Foothills development just two blocks from Mount Carbon Elementary school. Large 14' x 12' living room with gas log fireplace adjoins dining area, with ceiling fan, and connects to the open kitchen with breakfast bar and new microwave. Sliding glass door from the living room leads to the large 8' x 16' covered deck. The 14' x 12' Master bedroom also has sliding glass doors to the deck, along with a walk-in closet and a double-sided wall closet. The oversized master bath has Quarry tile floors and a soaking tub, a large vanity, and a full-length mirror. The second bedroom has mountain views and adjoins the full bath. The Hall laundry closet has a stacked washer and dryer. There is one reserved shaded parking space (#92) and plenty of visitor spaces for an extra car or visitors. Great location, close to shopping and interstate access to the mountains. Please have the buyer verify all information
Listing Agent
Brokers Guild Homes Brokerage Email: toddsellshomes@hotmail.com,303-807-8694 License #40003833 Listed on: 08/01/2025

Property Details
Home Type
- Condominium
Est. Annual Taxes
- $1,778
Year Built
- Built in 2000
Lot Details
- No Units Above
- North Facing Home
HOA Fees
- $310 Monthly HOA Fees
Parking
- 1 Parking Space
Home Design
- Contemporary Architecture
- Entry on the 3rd floor
- Composition Roof
- Vinyl Siding
Interior Spaces
- 1,101 Sq Ft Home
- 1-Story Property
- Vaulted Ceiling
- Ceiling Fan
- Window Treatments
- Living Room with Fireplace
- Dining Room
- Mountain Views
Kitchen
- Oven
- Dishwasher
- Laminate Countertops
- Disposal
Flooring
- Carpet
- Tile
Bedrooms and Bathrooms
- 2 Main Level Bedrooms
- Primary Bedroom Suite
- Walk-In Closet
- 2 Full Bathrooms
Laundry
- Laundry Room
- Dryer
- Washer
Home Security
Eco-Friendly Details
- Smoke Free Home
Outdoor Features
- Balcony
- Deck
- Covered Patio or Porch
- Rain Gutters
Schools
- Mount Carbon Elementary School
- Summit Ridge Middle School
- Dakota Ridge High School
Utilities
- Forced Air Heating and Cooling System
- Heating System Uses Natural Gas
- Natural Gas Connected
- Gas Water Heater
- Cable TV Available
Listing and Financial Details
- Assessor Parcel Number 440983
Community Details
Overview
- Association fees include reserves, ground maintenance, maintenance structure, sewer, snow removal, trash, water
- Accu Association, Phone Number (303) 773-1121
- Low-Rise Condominium
- Cambridge In The Foothills Subdivision
Recreation
- Fitness Center
- Community Pool
Pet Policy
- Dogs and Cats Allowed
Additional Features
- Clubhouse
- Fire and Smoke Detector
Map
Home Values in the Area
Average Home Value in this Area
Tax History
| Year | Tax Paid | Tax Assessment Tax Assessment Total Assessment is a certain percentage of the fair market value that is determined by local assessors to be the total taxable value of land and additions on the property. | Land | Improvement |
|---|---|---|---|---|
| 2024 | $1,742 | $17,788 | -- | $17,788 |
| 2023 | $1,742 | $17,788 | $0 | $17,788 |
| 2022 | $1,726 | $16,964 | $0 | $16,964 |
| 2021 | $1,746 | $17,452 | $0 | $17,452 |
| 2020 | $1,629 | $16,326 | $0 | $16,326 |
| 2019 | $1,612 | $16,326 | $0 | $16,326 |
| 2018 | $1,293 | $12,655 | $0 | $12,655 |
| 2017 | $1,181 | $12,655 | $0 | $12,655 |
| 2016 | $980 | $10,126 | $1 | $10,125 |
| 2015 | $734 | $10,126 | $1 | $10,125 |
| 2014 | $734 | $7,109 | $1 | $7,108 |
Property History
| Date | Event | Price | List to Sale | Price per Sq Ft |
|---|---|---|---|---|
| 08/01/2025 08/01/25 | Price Changed | $333,500 | +42.8% | $303 / Sq Ft |
| 08/01/2025 08/01/25 | For Sale | $233,500 | -- | $212 / Sq Ft |
Purchase History
| Date | Type | Sale Price | Title Company |
|---|---|---|---|
| Special Warranty Deed | $72,800 | None Available | |
| Trustee Deed | -- | None Available | |
| Warranty Deed | $144,500 | Cpr Title |
Mortgage History
| Date | Status | Loan Amount | Loan Type |
|---|---|---|---|
| Previous Owner | $144,500 | Unknown |
Source: REcolorado®
MLS Number: 4350834
APN: 59-174-11-254
- 12233 W Cross Dr Unit 307
- 5667 S Urban St Unit 304
- 12293 W Cross Dr Unit 105
- 12158 W Dorado Place Unit 205
- 12288 W Dorado Place Unit 301
- 12304 W Cross Dr Unit 304
- 11992 W Long Cir Unit 204
- 5807 S Vivian Way
- 11972 W Long Cir Unit 104
- 5813 S Taft Way
- 11962 W Long Cir Unit 103
- 11963 W Long Cir Unit 101
- 12254 W Arlington Ave
- 5903 S Ward St
- 5915 S Union St
- 12299 W Burgundy Ave
- 12319 W Burgundy Ave
- 11977 W Bowles Cir
- 5652 S Yank Ct
- 12956 W Cross Dr
- 12208 W Dorado Place Unit 207
- 12183 W Cross Dr Unit 101
- 12338 W Dorado Place Unit 104
- 12317 W Gould Ave
- 12093 W Cross Dr Unit 301
- 12024 W Cross Dr Unit 206
- 11847 W Berry Ave
- 12718 W Burgundy Place
- 11453 W Burgundy Ave
- 5815 S Zang St
- 5355 S Alkire Cir
- 13195 W Progress Cir
- 5051 S Robb Ct
- 11736 W Chenango Dr
- 5543 S Moore St
- 13310 W Coal Mine Dr
- 4816 S Zang Way
- 10587 W Maplewood Dr Unit C
- 10229 W Fair Ave Unit B
- 5740 S Jellison St
