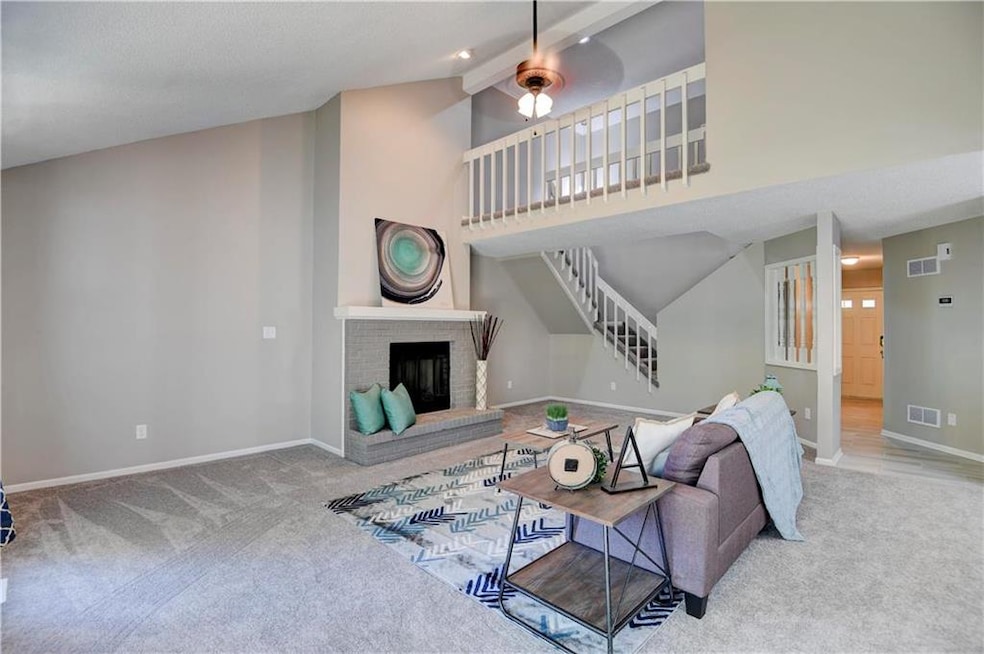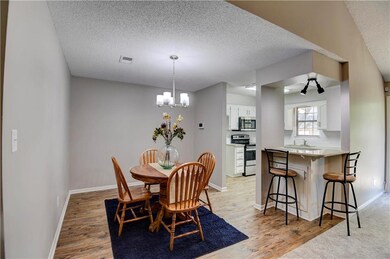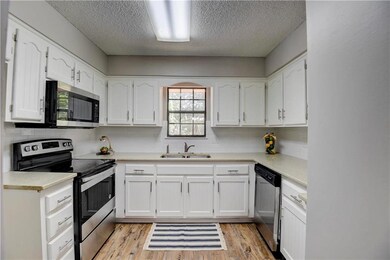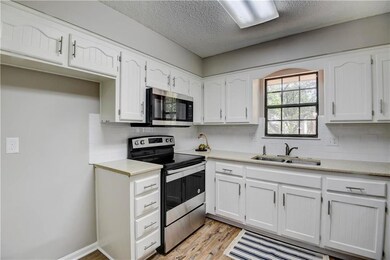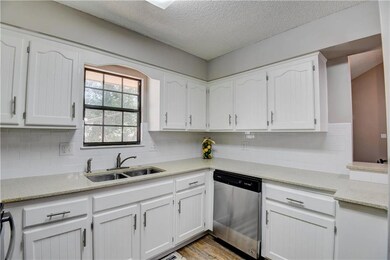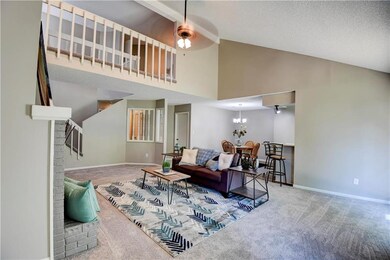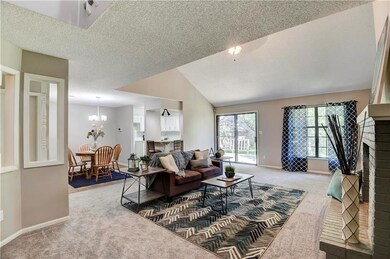
12209 Holmes Ln Kansas City, MO 64146
Mission Lake NeighborhoodEstimated Value: $241,000 - $260,852
Highlights
- Lake Privileges
- Deck
- Traditional Architecture
- Clubhouse
- Vaulted Ceiling
- Attic
About This Home
As of September 2018Come home to your beautifully renovated home in a quiet, maintenance provided community! This home is one of the larger units in Mission Lake and includes a 2 car garage. Between the many community amenities and all that Martin City has to offer, you'll love your new home! Come see it today!
Last Agent to Sell the Property
Melanie Franke
Chartwell Realty LLC License #2017032815 Listed on: 08/28/2018
Townhouse Details
Home Type
- Townhome
Est. Annual Taxes
- $3,167
Year Built
- Built in 1983
Lot Details
- 1,655
HOA Fees
- $275 Monthly HOA Fees
Parking
- 2 Car Attached Garage
- Front Facing Garage
Home Design
- Traditional Architecture
- Slab Foundation
- Composition Roof
- Wood Siding
Interior Spaces
- 1,740 Sq Ft Home
- Wet Bar: Carpet, Skylight(s), Ceramic Tiles, Ceiling Fan(s), Shower Over Tub, Cathedral/Vaulted Ceiling, Fireplace, Vinyl
- Built-In Features: Carpet, Skylight(s), Ceramic Tiles, Ceiling Fan(s), Shower Over Tub, Cathedral/Vaulted Ceiling, Fireplace, Vinyl
- Vaulted Ceiling
- Ceiling Fan: Carpet, Skylight(s), Ceramic Tiles, Ceiling Fan(s), Shower Over Tub, Cathedral/Vaulted Ceiling, Fireplace, Vinyl
- Skylights
- Shades
- Plantation Shutters
- Drapes & Rods
- Family Room with Fireplace
- Formal Dining Room
- Loft
- Home Security System
- Attic
Kitchen
- Dishwasher
- Stainless Steel Appliances
- Granite Countertops
- Laminate Countertops
Flooring
- Wall to Wall Carpet
- Linoleum
- Laminate
- Stone
- Ceramic Tile
- Luxury Vinyl Plank Tile
- Luxury Vinyl Tile
Bedrooms and Bathrooms
- 2 Bedrooms
- Cedar Closet: Carpet, Skylight(s), Ceramic Tiles, Ceiling Fan(s), Shower Over Tub, Cathedral/Vaulted Ceiling, Fireplace, Vinyl
- Walk-In Closet: Carpet, Skylight(s), Ceramic Tiles, Ceiling Fan(s), Shower Over Tub, Cathedral/Vaulted Ceiling, Fireplace, Vinyl
- 2 Full Bathrooms
- Double Vanity
- Bathtub with Shower
Laundry
- Laundry Room
- Laundry on main level
Outdoor Features
- Lake Privileges
- Deck
- Enclosed patio or porch
Schools
- Martin City Elementary School
- Grandview High School
Utilities
- Forced Air Heating and Cooling System
Listing and Financial Details
- Exclusions: central vac system
- Assessor Parcel Number 65-540-05-42-00-0-00-000
Community Details
Overview
- Association fees include building maint, lawn maintenance, snow removal, trash pick up, water
- Mission Lake Subdivision
- On-Site Maintenance
Amenities
- Clubhouse
- Party Room
Recreation
- Community Pool
- Trails
Ownership History
Purchase Details
Home Financials for this Owner
Home Financials are based on the most recent Mortgage that was taken out on this home.Purchase Details
Home Financials for this Owner
Home Financials are based on the most recent Mortgage that was taken out on this home.Purchase Details
Purchase Details
Purchase Details
Similar Homes in Kansas City, MO
Home Values in the Area
Average Home Value in this Area
Purchase History
| Date | Buyer | Sale Price | Title Company |
|---|---|---|---|
| Haghirian Bonnie | -- | Kansas City Title Inc | |
| East West Properties Llc | -- | Kansas City Title Inc | |
| Armstrong Tonnye Lee | -- | Kansas City Title | |
| Lester Gary M | -- | Continental Title Company | |
| Farber Thomas G | -- | -- |
Mortgage History
| Date | Status | Borrower | Loan Amount |
|---|---|---|---|
| Open | Haghirian Donnie | $141,800 | |
| Closed | Haghirian Bonnie | $140,125 | |
| Previous Owner | East West Properties Llc | $85,000 |
Property History
| Date | Event | Price | Change | Sq Ft Price |
|---|---|---|---|---|
| 09/24/2018 09/24/18 | Sold | -- | -- | -- |
| 08/31/2018 08/31/18 | Pending | -- | -- | -- |
| 08/28/2018 08/28/18 | For Sale | $147,500 | -- | $85 / Sq Ft |
Tax History Compared to Growth
Tax History
| Year | Tax Paid | Tax Assessment Tax Assessment Total Assessment is a certain percentage of the fair market value that is determined by local assessors to be the total taxable value of land and additions on the property. | Land | Improvement |
|---|---|---|---|---|
| 2024 | $3,167 | $38,000 | $3,946 | $34,054 |
| 2023 | $3,167 | $38,000 | $3,946 | $34,054 |
| 2022 | $2,477 | $27,550 | $2,632 | $24,918 |
| 2021 | $2,477 | $27,550 | $2,632 | $24,918 |
| 2020 | $2,135 | $25,113 | $2,632 | $22,481 |
| 2019 | $2,037 | $25,113 | $2,632 | $22,481 |
| 2018 | $1,581 | $18,514 | $2,708 | $15,806 |
| 2017 | $1,581 | $18,514 | $2,708 | $15,806 |
| 2016 | $1,565 | $18,050 | $1,940 | $16,110 |
| 2014 | $1,587 | $18,050 | $1,940 | $16,110 |
Agents Affiliated with this Home
-
M
Seller's Agent in 2018
Melanie Franke
Chartwell Realty LLC
-
John Erickson

Buyer's Agent in 2018
John Erickson
Chartwell Realty LLC
51 Total Sales
Map
Source: Heartland MLS
MLS Number: 2127096
APN: 65-540-05-42-00-0-00-000
- 104 E 122nd St
- 200 E 122nd St
- 204 E 122nd St
- 208 E 122nd St
- 607 E 122nd St
- 720 E 121st St
- 12135 Charlotte St
- 12105 Charlotte St
- 12343 Charlotte St
- 12334 Charlotte St
- 12427 Charlotte St
- 12 E 122nd St
- 100 E 122nd St
- 307 E 123rd Terrace
- 619 E 120th St
- 11951 Harrison Dr
- 12219 McGee St
- 12206 McGee St
- 12200 McGee St
- 11909 Charlotte St
- 12209 Holmes Ln
- 12211 Holmes Ln
- 12207 Holmes Ln
- 12213 Holmes Ln
- 709 E 122nd St
- 12204 Charlotte St
- 12206 Charlotte St
- 12208 Holmes Ln
- 12217 Holmes Ln
- 711 E 122nd St
- 12212 Holmes Ln
- 12210 Holmes Ln
- 12214 Holmes Ln
- 12202 Charlotte St
- 715 E 122nd St
- 12206 Holmes Ln
- 12216 Holmes Ln
- 12200 Charlotte St
- 12218 Holmes Ln
- 12204 Holmes Ln
