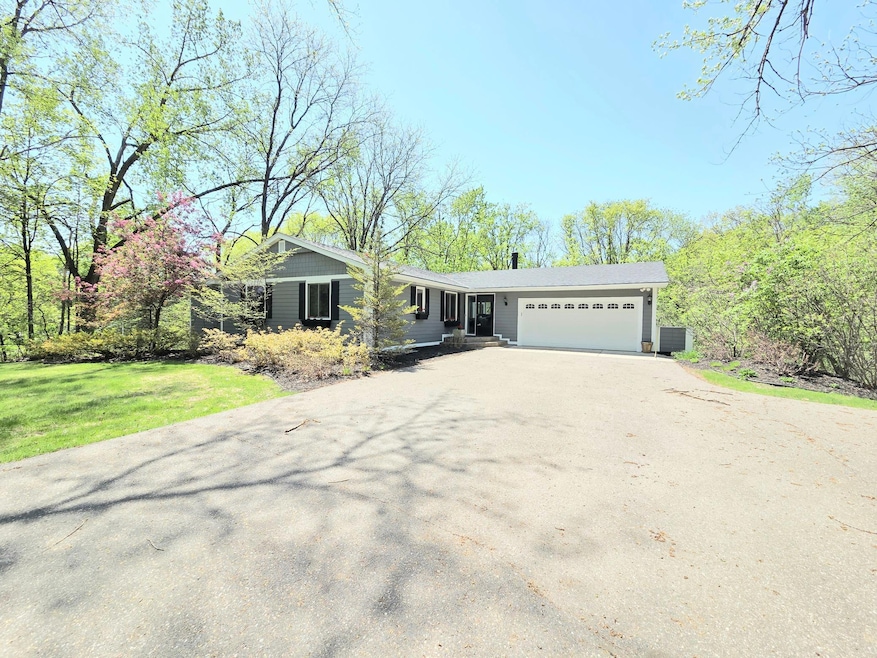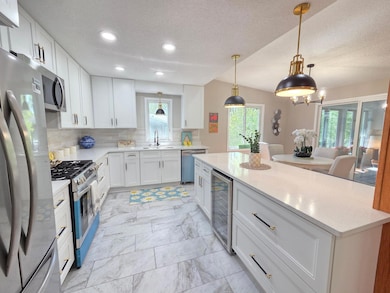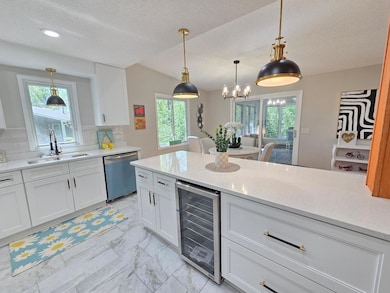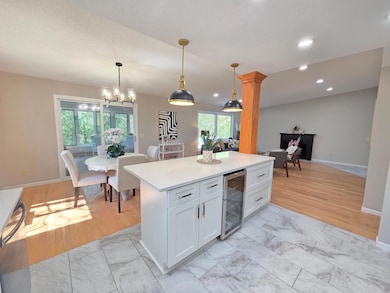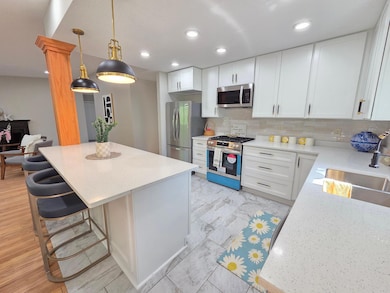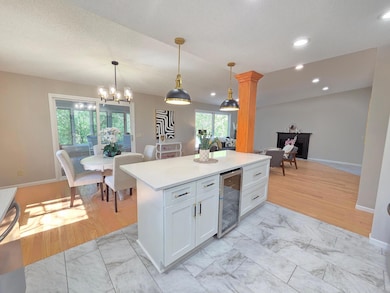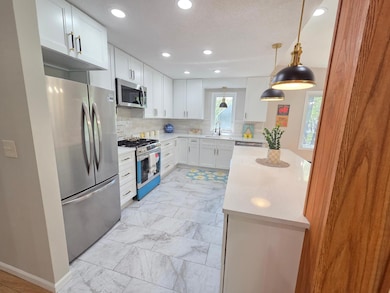12209 Woodbine Rd Hopkins, MN 55305
Minnetonka Mills NeighborhoodEstimated payment $4,077/month
Highlights
- 1 Fireplace
- No HOA
- Living Room
- Hopkins Senior High School Rated A-
- Porch
- Laundry Room
About This Home
Stunning, fully move-in–ready 5-bedroom, 3-bath home offering the perfect blend of comfort, style, and functionality. Thoughtfully updated throughout, this spacious property features a 2-car garage, fresh interior and exterior paint, refinished hardwood floors, new carpet, tile flooring, and a beautiful kitchen with brand-new stainless steel appliances and quartz countertops. The main level includes three generous bedrooms, including a luxurious primary suite with a private bath and convenient main-floor laundry. The open-concept dining area flows effortlessly into a bright four-season porch—ideal for year-round relaxation and entertaining. The fully finished lower level adds even more versatility with two additional bedrooms, a large family room, a 3/4 bath, a second laundry area, and ample storage. Enjoy peaceful views and exceptional privacy from the expansive deck, perfect for relaxing or hosting guests. Located in one of Minnetonka’s most desirable neighborhoods, you’ll love being steps from scenic walking and biking trails and just minutes to downtown Hopkins, Excelsior, and Wayzata. A beautifully updated home offering space, privacy, and unbeatable convenience—this is one you won’t want to miss!
Home Details
Home Type
- Single Family
Est. Annual Taxes
- $6,447
Year Built
- Built in 1974
Parking
- 2 Car Garage
Home Design
- Wood Siding
Interior Spaces
- 1-Story Property
- 1 Fireplace
- Family Room
- Living Room
- Dining Room
- Laundry Room
- Finished Basement
Bedrooms and Bathrooms
- 4 Bedrooms
Additional Features
- Porch
- 0.78 Acre Lot
- Forced Air Heating and Cooling System
Community Details
- No Home Owners Association
- Walden Hills Subdivision
Listing and Financial Details
- Assessor Parcel Number 2311722240031
Map
Home Values in the Area
Average Home Value in this Area
Tax History
| Year | Tax Paid | Tax Assessment Tax Assessment Total Assessment is a certain percentage of the fair market value that is determined by local assessors to be the total taxable value of land and additions on the property. | Land | Improvement |
|---|---|---|---|---|
| 2024 | $6,447 | $521,300 | $225,500 | $295,800 |
| 2023 | $6,200 | $520,100 | $225,500 | $294,600 |
| 2022 | $5,495 | $503,400 | $225,500 | $277,900 |
| 2021 | $5,263 | $436,600 | $205,000 | $231,600 |
| 2020 | $5,361 | $423,200 | $195,000 | $228,200 |
| 2019 | $5,045 | $408,900 | $195,000 | $213,900 |
| 2018 | $4,859 | $389,700 | $195,000 | $194,700 |
| 2017 | $4,790 | $354,500 | $175,700 | $178,800 |
| 2016 | $4,933 | $354,500 | $166,500 | $188,000 |
| 2015 | $4,939 | $347,500 | $175,000 | $172,500 |
| 2014 | -- | $344,800 | $175,000 | $169,800 |
Property History
| Date | Event | Price | List to Sale | Price per Sq Ft |
|---|---|---|---|---|
| 11/22/2025 11/22/25 | For Sale | $675,000 | -- | $213 / Sq Ft |
Purchase History
| Date | Type | Sale Price | Title Company |
|---|---|---|---|
| Deed | $450,000 | -- | |
| Warranty Deed | -- | None Available |
Mortgage History
| Date | Status | Loan Amount | Loan Type |
|---|---|---|---|
| Open | $450,000 | New Conventional |
Source: NorthstarMLS
MLS Number: 6821014
APN: 23-117-22-24-0031
- 4200 Terrace Ln
- 4044 Merriam Rd
- 11908 James Rd
- 11911 James Rd
- 3930 Cottage Ln
- 301 19th Ave N
- 4532 Fairview Ave
- 37 19th Ave N
- 4008 Baker Rd
- 1711 1st St N
- 1938 Mainstreet
- 11308 Oakvale Rd N
- 1502 5th St N Unit 403
- 1502 5th St N Unit 211
- 12924 Inverness Rd
- 130 17th Ave S
- 4760 Dominick Dr
- 11300 Friar Ln
- 228 12th Ave N
- 32 11th Ave S Unit 305
- 4312 Shady Oak Rd S
- 335 17th Ave N
- 1505 5th St N Unit 304
- 529 17th Ave N Unit 1 bedroom
- 601 17th Ave N
- 1510 Mainstreet
- 1301 Highway 7
- 1118 Mainstreet
- 115 13th Ave S
- 4648 Caribou Dr
- 100 8th Ave S
- 63 7th Ave S Unit 2
- 9 7th Ave S
- 460 5th Ave N
- 33 6th Ave N
- 2890 Ella Ln
- 640 Oak Ridge Rd
- 517 Mainstreet
- 47 6th Ave S
- 9900 Excelsior Blvd
