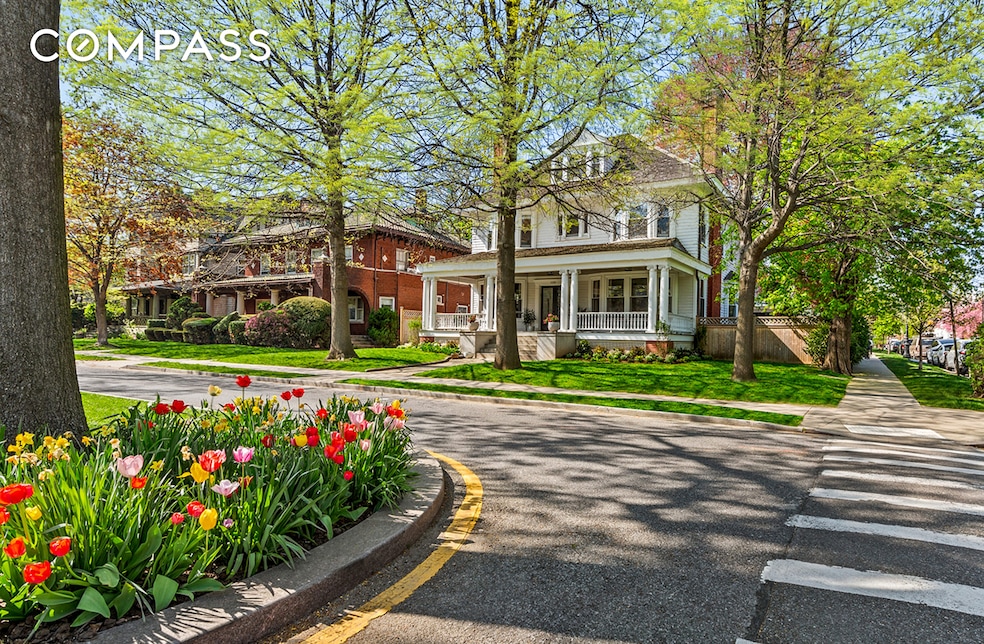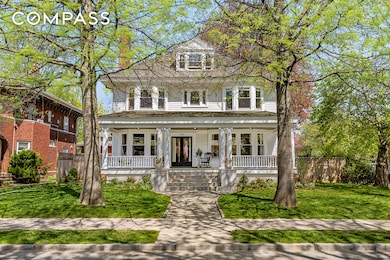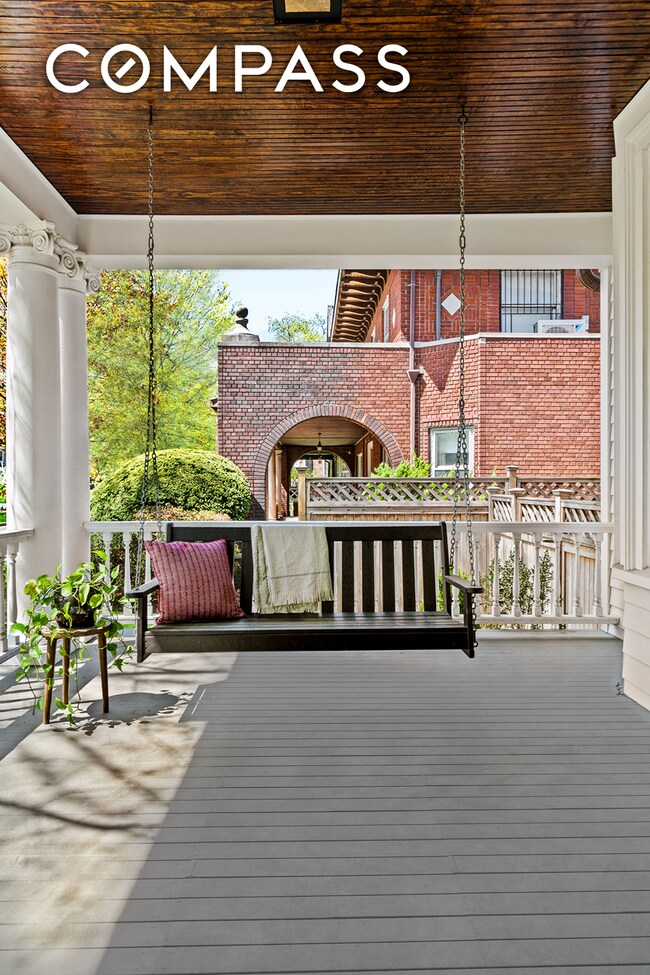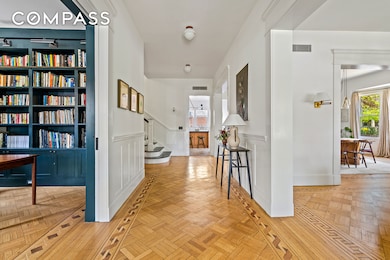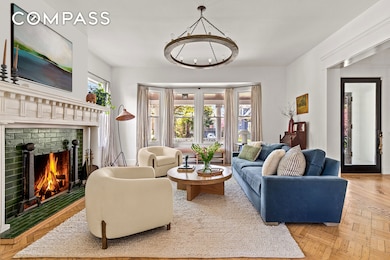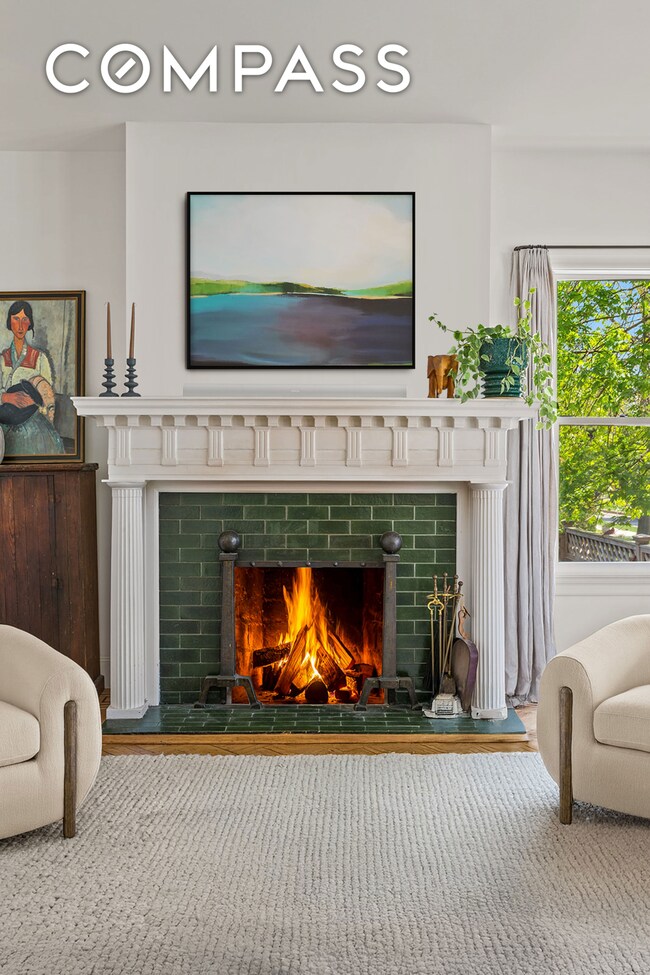
1221 Albemarle Rd Brooklyn, NY 11218
Prospect Park South NeighborhoodEstimated payment $37,662/month
Highlights
- 1 Fireplace
- Garden
- 5-minute walk to Parade Ground
- P.S. 249 - The Caton Rated A-
- Laundry Facilities
About This Home
Perfectly situated on a sprawling 67 x 120 corner parcel, on the most coveted street in the Prospect Park South Historic District, stands the enchanting 1221 Albemarle Road. Built for real estate developer George W. May in 1904, and designed by the architect William C. Lauritzen, this 6 bedroom, 3.5 bath Colonial Revival mansion has breathtakingly gracious proportions, a perfect layout, beautifully preserved original detail AND has been meticulously restored and renovated to include state of the art mechanical systems and materials that afford the efficiency, comfort and luxury of a brand new home. The expansive, covered porch with Ionic columns, welcomes you into the open and lofty parlor floor that is a showcase of restored original detail including parquet floors with varied patterns, crisp decorative moldings and woodwork, a sweeping staircase and elaborate stained glass windows. The spacious living room has a bay of 4 windows overlooking the lush Albemarle esplanade and an inviting wood burning fireplace ideal for relaxation and family gatherings, while the adjacent handsome library boasts custom built-in bookshelves with a rolling ladder and another stunning fireplace. The living room flows into the huge dining room accented by a striking Nuura chandelier, where you can host elegant soir es at a table that easily accommodates 10. Off of the dining room is a convenient powder room. The heart of the home awaits in the stunning chef s kitchen with custom oak cabinetry, long stretches of Calacatta marble countertops, a farm sink with unlacquered brass fixtures, a huge island with Pietra Cardosa countertop and Castille natural tumbled limestone floors. The top of the line appliance suite includes a Fisher Paykel clean and sleek induction cooktop and electric oven, integrated and paneled Dacor refrigerator, Miele dishwasher and Sharp microwave. The walk-in pantry offers great additional storage space and there is a cozy breakfast nook for casual dining. Beyond the kitchen is a convenient mud room with a door leading to your completely enclosed, sprawling outdoor oasis, the quintessential setting for alfresco dining and garden parties. There is an expansive bluestone patio for dining and grilling, tons of space for outdoor seating and family fun and a side garden with custom designed fruit, vegetable, and herb garden with an automatic irrigation system that continues across the entire garden and hedge beds. Beyond the enclosed backyard is a two car garage and driveway that can accommodate 6 cars. On the second floor are 4 huge, sundrenched bedrooms, one of which is being used as a family room complete with a built-in craft table and swing. Two of the bedrooms, both with gorgeous bay windows and window seats, share a Jack and Jill bath with a marble top double vanity, a big glass-enclosed shower, freestanding bathtub and handmade Commune, Malmo Pattern floor tile. The 4th bedroom has a stunning, original, curved glass window and an adjacent full bath with shower/tub combo. An added bonus is the convenient laundry room with front loading LG washer and dryer, sink,marble countertop and built in hanging racks. On the third floor is the palatial Primary Suite that offers a luxuriously serene retreat with a huge bedroom and seating area, a custom walk-in closet and an absolutely dreamy, skylit bathroom. The gorgeous finishes include the marble double vanity, walk-in, windowed shower clad in Zelige handmade tile, Callista unlacquered brass fixtures, a freestanding deep soaking tub, Adamo limestone floors and an amazing custom designed sauna. There is also an additional bedroom on this floor that is an ideal home office. The basement of the home is a bonus additional living space that is ripe with potential. Occupying the full footprint of the home with high ceilings, windows, access to the back yard, and a half bath. The landmarked Prospect Park South neighborhood was developed between 1898 and 1920, consisting of 206 freestanding homes, many of which were designed by noteworthy architects. Among them, William Van Alen, architect of the Chrysler building, and Arthur Loomis Harmon, the design partner for the Empire State Building. Prospect Park South attracted families who were lured by the peace and quiet of the 'suburbs' and the wonderful lifestyle afforded by these enchanting 'estates-in-the-city'. This legacy continues to be true today! Just two blocks from Prospect Park s endless charms and the eclectic shopping and dining options lining Cortelyou Road and the B & Q Trains of Beverly and Cortelyou Road. This extraordinary home is a resplendent urban oasis offering you the chance to own a coveted piece of Brooklyn history. Showings By Appointment Only Recent Renovation Upgrades include: New cedar roof with fully integrated roof eaves, copper roofing eaves, down-spouts and flashing. In-floor hot water radiant heating throughout with 15 zones regulated by in-wall and in-floor sensors. Central AC throughout is regulated by in-wall sensors. New high efficiency boiler. New hot water storage tank. All new wastewater system. Automatic flood gate. Fully restored exterior including cedar siding clapboards and shingles and original trim. Completely rebuilt front porch to replicate the original architectural design. Spray foam insulation throughout. Exterior foundation waterproofed. All new hand built wood windows with double-glazed glass throughout (52 all new windows), with custom screens and window treatments throughout. Fully rewired electrical system. Full house professionally wired internet and Wireless Access Point (WAP) Wi-Fi system. In-wall wired internet to all Wireless Access Points and mounted TVs. Central rack-mounted AV and internet system. Level 2 Charge Point electric car charger installed at garage. Elegant and unique Forbes & Lomax light switches throughout. Newly lined and rebuilt fireplace firebox and chimney in living room. Industrial grade exhaust fan installed at the top of the chimney to ensure one-way flow of fireplace smoke. Full list of improvements on request.
Home Details
Home Type
- Single Family
Est. Annual Taxes
- $15,770
Year Built
- 1905
Lot Details
- Garden
Interior Spaces
- 5,000 Sq Ft Home
- 1 Fireplace
Bedrooms and Bathrooms
- 6 Bedrooms
- 4 Full Bathrooms
Community Details
- Prospect Park South Community
- Laundry Facilities
Map
Home Values in the Area
Average Home Value in this Area
Tax History
| Year | Tax Paid | Tax Assessment Tax Assessment Total Assessment is a certain percentage of the fair market value that is determined by local assessors to be the total taxable value of land and additions on the property. | Land | Improvement |
|---|---|---|---|---|
| 2024 | $15,770 | $245,820 | $42,900 | $202,920 |
| 2023 | $14,554 | $241,620 | $42,900 | $198,720 |
| 2022 | $10,521 | $197,760 | $42,900 | $154,860 |
| 2021 | $14,661 | $183,840 | $42,900 | $140,940 |
| 2020 | $6,876 | $179,580 | $42,900 | $136,680 |
| 2019 | $12,312 | $142,800 | $42,900 | $99,900 |
| 2018 | $11,515 | $59,719 | $14,831 | $44,888 |
| 2017 | $11,291 | $58,557 | $17,180 | $41,377 |
| 2016 | $10,985 | $58,056 | $19,024 | $39,032 |
| 2015 | $6,224 | $54,771 | $26,745 | $28,026 |
| 2014 | $6,224 | $51,672 | $28,373 | $23,299 |
Property History
| Date | Event | Price | Change | Sq Ft Price |
|---|---|---|---|---|
| 05/09/2025 05/09/25 | For Sale | $6,500,000 | +170.8% | $1,300 / Sq Ft |
| 09/11/2019 09/11/19 | Sold | $2,400,000 | 0.0% | $548 / Sq Ft |
| 07/03/2019 07/03/19 | Pending | -- | -- | -- |
| 01/23/2019 01/23/19 | For Sale | $2,400,000 | -- | $548 / Sq Ft |
Purchase History
| Date | Type | Sale Price | Title Company |
|---|---|---|---|
| Deed | $2,400,000 | -- | |
| Deed | $1,400,000 | -- |
Mortgage History
| Date | Status | Loan Amount | Loan Type |
|---|---|---|---|
| Open | $981,573 | Unknown | |
| Open | $1,600,000 | Purchase Money Mortgage | |
| Previous Owner | $1,050,000 | Purchase Money Mortgage |
Similar Homes in the area
Source: NY State MLS
MLS Number: 11499359
APN: 05093-0022
- 1305 Albemarle Rd
- 1112 Albemarle Rd
- 68 Stratford Rd Unit 1
- 45 Argyle Rd Unit 3 C
- 69 Rugby Rd
- 39 Argyle Rd Unit 3C
- 39 Argyle Rd Unit 3B
- 39 Argyle Rd Unit 3 D
- 39 Argyle Rd Unit 3 A
- 39 Argyle Rd Unit 1 B
- 39 Argyle Rd Unit 4C
- 39 Argyle Rd Unit 1A
- 39 Argyle Rd Unit 2A
- 39 Argyle Rd Unit 2 C
- 39 Argyle Rd Unit 4B
- 39 Argyle Rd Unit 2 D
- 25 Stratford Rd Unit A1
- 152 Stratford Rd
- 116 Buckingham Rd
- 1701 Albemarle Rd Unit A10
