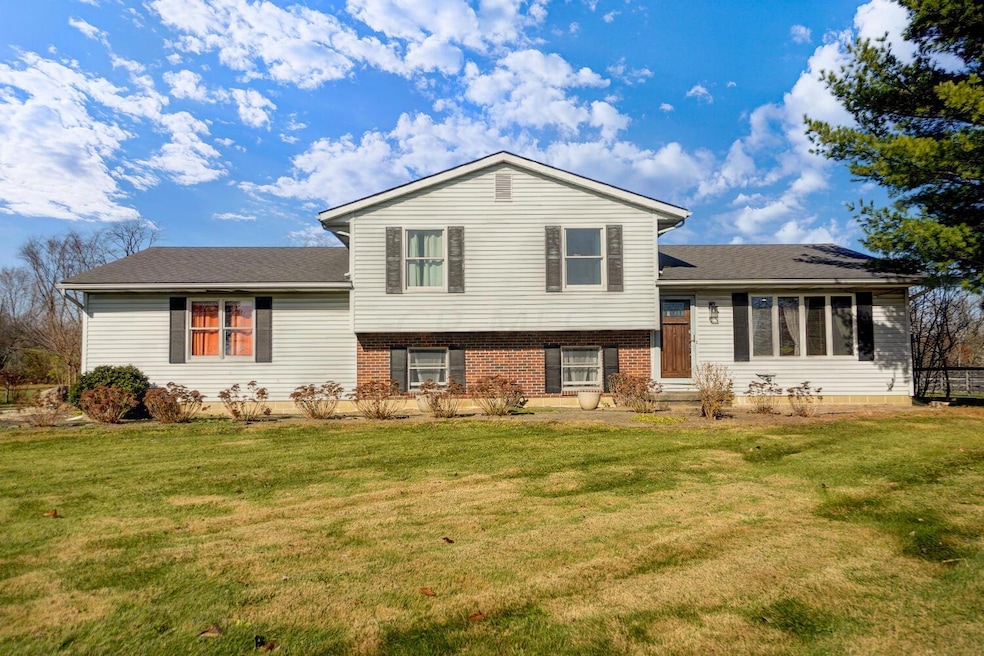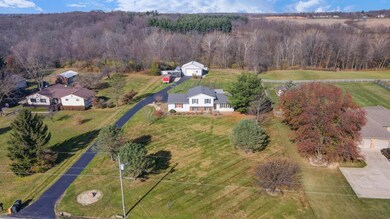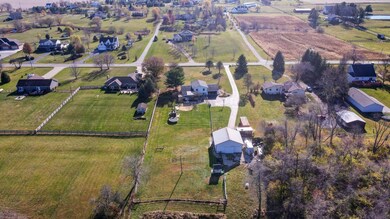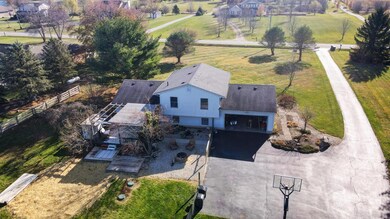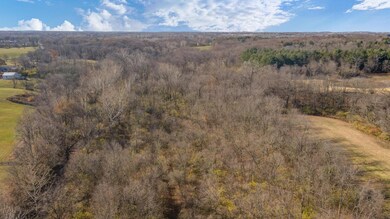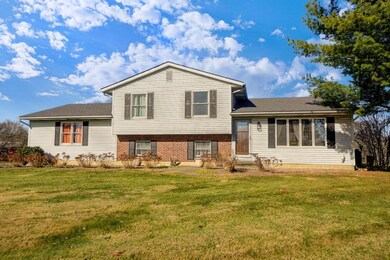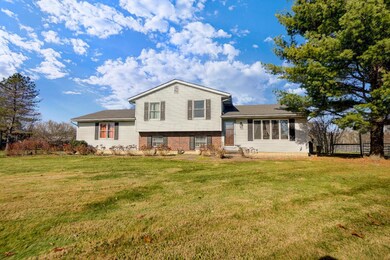
1221 Case Rd Delaware, OH 43015
Troy NeighborhoodHighlights
- River Front
- Wooded Lot
- 2 Car Attached Garage
- Deck
- Fenced Yard
- Pasture
About This Home
As of March 2023This will be your paradise! Over two acres of country living with wooded access to horseshoe run at the back of the property. The views and wildlife are breathtaking. Approx 2/3 acre fenced for your barnyard or canine projects! Large outbuilding with concrete floor, water, electric and drive through access. quad-level home offers endless combinations for your lifestyle. New LVP flooring on main level, updated a/c, septic and new whole house filtration.
Updated kitchen and bathrooms.
Home Details
Home Type
- Single Family
Est. Annual Taxes
- $5,379
Year Built
- Built in 1987
Lot Details
- 2.07 Acre Lot
- River Front
- Fenced Yard
- Wooded Lot
Parking
- 2 Car Attached Garage
Home Design
- Split Level Home
- Quad-Level Property
- Brick Exterior Construction
- Vinyl Siding
Interior Spaces
- 1,828 Sq Ft Home
- Insulated Windows
- Partial Basement
Kitchen
- Electric Range
- <<microwave>>
- Dishwasher
Flooring
- Carpet
- Vinyl
Bedrooms and Bathrooms
- 4 Bedrooms
- 2 Full Bathrooms
Laundry
- Laundry on lower level
- Electric Dryer Hookup
Outdoor Features
- Deck
- Shed
- Storage Shed
- Outbuilding
Farming
- Pasture
Utilities
- Forced Air Heating and Cooling System
- Heat Pump System
- Water Filtration System
- Electric Water Heater
- Private Sewer
Listing and Financial Details
- Assessor Parcel Number 519-100-05-029-000
Ownership History
Purchase Details
Home Financials for this Owner
Home Financials are based on the most recent Mortgage that was taken out on this home.Purchase Details
Home Financials for this Owner
Home Financials are based on the most recent Mortgage that was taken out on this home.Purchase Details
Home Financials for this Owner
Home Financials are based on the most recent Mortgage that was taken out on this home.Similar Homes in Delaware, OH
Home Values in the Area
Average Home Value in this Area
Purchase History
| Date | Type | Sale Price | Title Company |
|---|---|---|---|
| Warranty Deed | $370,000 | Lawyers Title | |
| Deed | $259,900 | -- | |
| Deed | $186,500 | -- |
Mortgage History
| Date | Status | Loan Amount | Loan Type |
|---|---|---|---|
| Open | $351,500 | New Conventional | |
| Previous Owner | $60,985 | No Value Available | |
| Previous Owner | $255,192 | FHA | |
| Previous Owner | $222,000 | New Conventional | |
| Previous Owner | $220,950 | New Conventional | |
| Previous Owner | $112,880 | New Conventional | |
| Previous Owner | $74,550 | Stand Alone Second | |
| Previous Owner | $149,200 | New Conventional |
Property History
| Date | Event | Price | Change | Sq Ft Price |
|---|---|---|---|---|
| 03/27/2025 03/27/25 | Off Market | $370,000 | -- | -- |
| 03/27/2025 03/27/25 | Off Market | $259,900 | -- | -- |
| 03/07/2023 03/07/23 | Sold | $370,000 | -1.3% | $202 / Sq Ft |
| 11/07/2022 11/07/22 | For Sale | $374,900 | +44.2% | $205 / Sq Ft |
| 10/13/2017 10/13/17 | Sold | $259,900 | 0.0% | $117 / Sq Ft |
| 09/13/2017 09/13/17 | Pending | -- | -- | -- |
| 09/12/2017 09/12/17 | For Sale | $259,900 | -- | $117 / Sq Ft |
Tax History Compared to Growth
Tax History
| Year | Tax Paid | Tax Assessment Tax Assessment Total Assessment is a certain percentage of the fair market value that is determined by local assessors to be the total taxable value of land and additions on the property. | Land | Improvement |
|---|---|---|---|---|
| 2024 | $5,952 | $112,710 | $29,720 | $82,990 |
| 2023 | $5,679 | $112,710 | $29,720 | $82,990 |
| 2022 | $5,268 | $89,460 | $23,240 | $66,220 |
| 2021 | $5,379 | $89,460 | $23,240 | $66,220 |
| 2020 | $5,439 | $89,460 | $23,240 | $66,220 |
| 2019 | $5,031 | $74,940 | $20,200 | $54,740 |
| 2018 | $5,096 | $74,940 | $20,200 | $54,740 |
| 2017 | $4,553 | $64,090 | $13,130 | $50,960 |
| 2016 | $4,029 | $64,090 | $13,130 | $50,960 |
| 2015 | $4,052 | $64,090 | $13,130 | $50,960 |
| 2014 | $4,112 | $64,090 | $13,130 | $50,960 |
| 2013 | $3,948 | $62,130 | $13,130 | $49,000 |
Agents Affiliated with this Home
-
Sue Gray

Seller's Agent in 2023
Sue Gray
Newlove Realty
2 in this area
10 Total Sales
-
Joseph Bielanski
J
Buyer's Agent in 2023
Joseph Bielanski
Keller Williams Capital Ptnrs
(614) 440-6190
1 in this area
67 Total Sales
-
Tamara Oakley

Seller's Agent in 2017
Tamara Oakley
Coldwell Banker Realty
(937) 597-0119
4 in this area
234 Total Sales
-
Susan Parrish

Buyer's Agent in 2017
Susan Parrish
KW Classic Properties Realty
(614) 402-0289
1 in this area
177 Total Sales
Map
Source: Columbus and Central Ohio Regional MLS
MLS Number: 222041263
APN: 519-100-05-029-000
- 3115 Horseshoe Rd
- 1554 Hanover Rd
- 0 Horseshoe Rd Unit Tract 3 225024470
- 0 Horseshoe Rd Unit Tract 2 225024445
- 2165 Horseshoe Rd
- 1330 Hanover Rd Unit 507
- 1330 Hanover Rd Unit 206
- 1330 Hanover Rd Unit 501
- 1330 Hanover Rd Unit 205
- 1562 Hanover Rd
- 3760 Horseshoe Rd
- 3582 Panhandle Rd
- 1705 Horseshoe Rd
- 1397 Horseshoe Rd
- 1218 Horseshoe Rd
- 5305 U S Highway 23 N
- 108 Shelbourne Forest Way
- 218 Shelbourne Forest Way Unit 218
- 728 Stimmel Ct
- 356 Orchard Canyon
