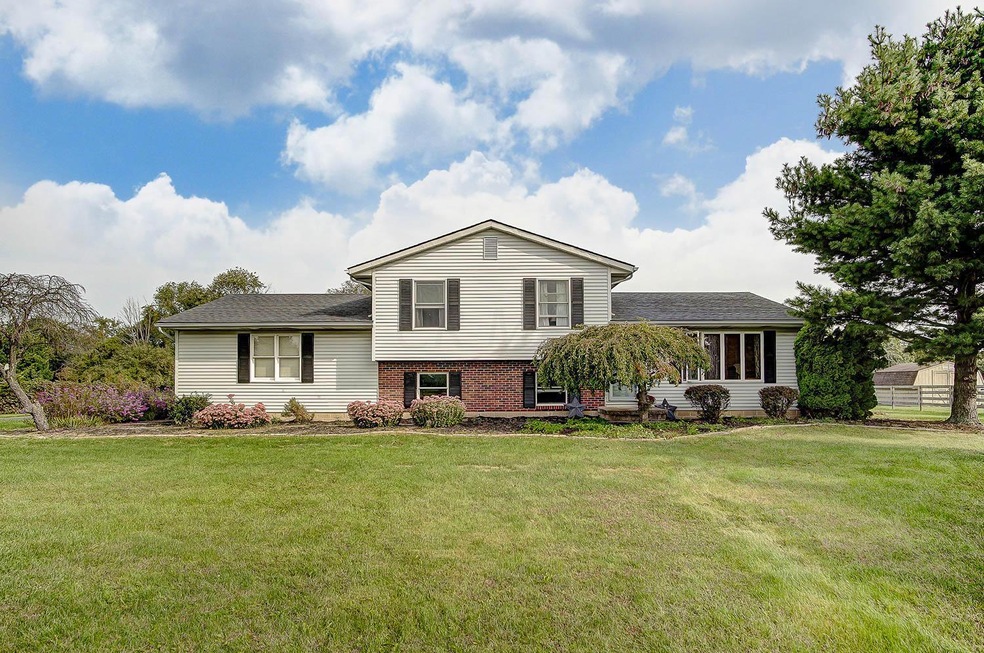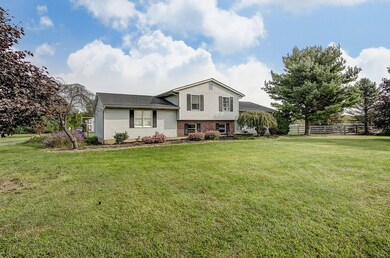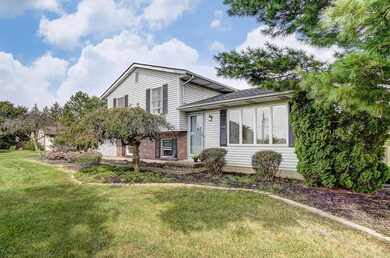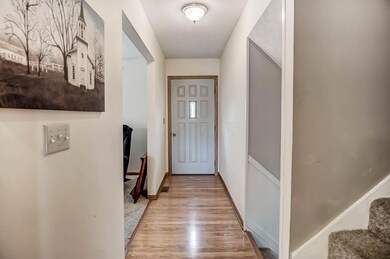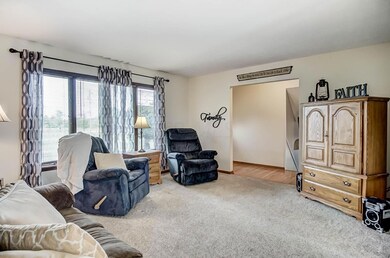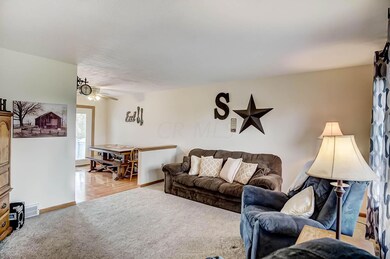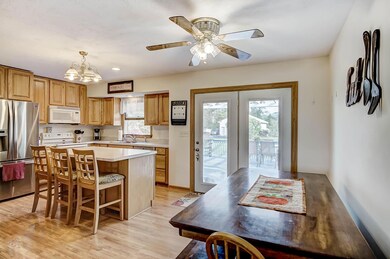
1221 Case Rd Delaware, OH 43015
Troy NeighborhoodHighlights
- Deck
- 2 Car Attached Garage
- Family Room
- Wooded Lot
- Forced Air Heating and Cooling System
- Carpet
About This Home
As of March 2023This Charming country home is situated on over 2 acres and offers a beautiful wooded view. Newer carpet and fresh paint throughout. Spacious Deck off the Dining area allows enough room for entertaining. Large outbuilding features built-in air compressor and electric. Large fenced in area just off this building. Large Living Room and Family Room offer plenty of Room. Easy access everything. Wont last long!
Last Agent to Sell the Property
Coldwell Banker Realty License #2004002460 Listed on: 09/12/2017

Home Details
Home Type
- Single Family
Est. Annual Taxes
- $4,029
Year Built
- Built in 1987
Lot Details
- 2.07 Acre Lot
- Wooded Lot
Parking
- 2 Car Attached Garage
Home Design
- Split Level Home
- Quad-Level Property
- Vinyl Siding
Interior Spaces
- 2,228 Sq Ft Home
- Insulated Windows
- Family Room
- Basement
Kitchen
- Electric Range
- <<microwave>>
- Dishwasher
Flooring
- Carpet
- Laminate
- Vinyl
Bedrooms and Bathrooms
- 2 Full Bathrooms
Laundry
- Laundry on lower level
- Electric Dryer Hookup
Outdoor Features
- Deck
- Outbuilding
Utilities
- Forced Air Heating and Cooling System
- Electric Water Heater
Listing and Financial Details
- Assessor Parcel Number 519-100-05-029-000
Ownership History
Purchase Details
Home Financials for this Owner
Home Financials are based on the most recent Mortgage that was taken out on this home.Purchase Details
Home Financials for this Owner
Home Financials are based on the most recent Mortgage that was taken out on this home.Purchase Details
Home Financials for this Owner
Home Financials are based on the most recent Mortgage that was taken out on this home.Similar Homes in the area
Home Values in the Area
Average Home Value in this Area
Purchase History
| Date | Type | Sale Price | Title Company |
|---|---|---|---|
| Warranty Deed | $370,000 | Lawyers Title | |
| Deed | $259,900 | -- | |
| Deed | $186,500 | -- |
Mortgage History
| Date | Status | Loan Amount | Loan Type |
|---|---|---|---|
| Open | $351,500 | New Conventional | |
| Previous Owner | $60,985 | No Value Available | |
| Previous Owner | $255,192 | FHA | |
| Previous Owner | $222,000 | New Conventional | |
| Previous Owner | $220,950 | New Conventional | |
| Previous Owner | $112,880 | New Conventional | |
| Previous Owner | $74,550 | Stand Alone Second | |
| Previous Owner | $149,200 | New Conventional |
Property History
| Date | Event | Price | Change | Sq Ft Price |
|---|---|---|---|---|
| 03/27/2025 03/27/25 | Off Market | $370,000 | -- | -- |
| 03/27/2025 03/27/25 | Off Market | $259,900 | -- | -- |
| 03/07/2023 03/07/23 | Sold | $370,000 | -1.3% | $202 / Sq Ft |
| 11/07/2022 11/07/22 | For Sale | $374,900 | +44.2% | $205 / Sq Ft |
| 10/13/2017 10/13/17 | Sold | $259,900 | 0.0% | $117 / Sq Ft |
| 09/13/2017 09/13/17 | Pending | -- | -- | -- |
| 09/12/2017 09/12/17 | For Sale | $259,900 | -- | $117 / Sq Ft |
Tax History Compared to Growth
Tax History
| Year | Tax Paid | Tax Assessment Tax Assessment Total Assessment is a certain percentage of the fair market value that is determined by local assessors to be the total taxable value of land and additions on the property. | Land | Improvement |
|---|---|---|---|---|
| 2024 | $5,952 | $112,710 | $29,720 | $82,990 |
| 2023 | $5,679 | $112,710 | $29,720 | $82,990 |
| 2022 | $5,268 | $89,460 | $23,240 | $66,220 |
| 2021 | $5,379 | $89,460 | $23,240 | $66,220 |
| 2020 | $5,439 | $89,460 | $23,240 | $66,220 |
| 2019 | $5,031 | $74,940 | $20,200 | $54,740 |
| 2018 | $5,096 | $74,940 | $20,200 | $54,740 |
| 2017 | $4,553 | $64,090 | $13,130 | $50,960 |
| 2016 | $4,029 | $64,090 | $13,130 | $50,960 |
| 2015 | $4,052 | $64,090 | $13,130 | $50,960 |
| 2014 | $4,112 | $64,090 | $13,130 | $50,960 |
| 2013 | $3,948 | $62,130 | $13,130 | $49,000 |
Agents Affiliated with this Home
-
Sue Gray

Seller's Agent in 2023
Sue Gray
Newlove Realty
2 in this area
10 Total Sales
-
Joseph Bielanski
J
Buyer's Agent in 2023
Joseph Bielanski
Keller Williams Capital Ptnrs
(614) 440-6190
1 in this area
67 Total Sales
-
Tamara Oakley

Seller's Agent in 2017
Tamara Oakley
Coldwell Banker Realty
(937) 597-0119
4 in this area
234 Total Sales
-
Susan Parrish

Buyer's Agent in 2017
Susan Parrish
KW Classic Properties Realty
(614) 402-0289
1 in this area
178 Total Sales
Map
Source: Columbus and Central Ohio Regional MLS
MLS Number: 217033693
APN: 519-100-05-029-000
- 3115 Horseshoe Rd
- 1554 Hanover Rd
- 0 Horseshoe Rd Unit Tract 3 225024470
- 0 Horseshoe Rd Unit Tract 2 225024445
- 2165 Horseshoe Rd
- 1330 Hanover Rd Unit 507
- 1330 Hanover Rd Unit 206
- 1330 Hanover Rd Unit 501
- 1330 Hanover Rd Unit 205
- 1562 Hanover Rd
- 3760 Horseshoe Rd
- 3582 Panhandle Rd
- 1705 Horseshoe Rd
- 1397 Horseshoe Rd
- 1218 Horseshoe Rd
- 5305 U S Highway 23 N
- 108 Shelbourne Forest Way
- 218 Shelbourne Forest Way Unit 218
- 728 Stimmel Ct
- 255 Lofton Cir
