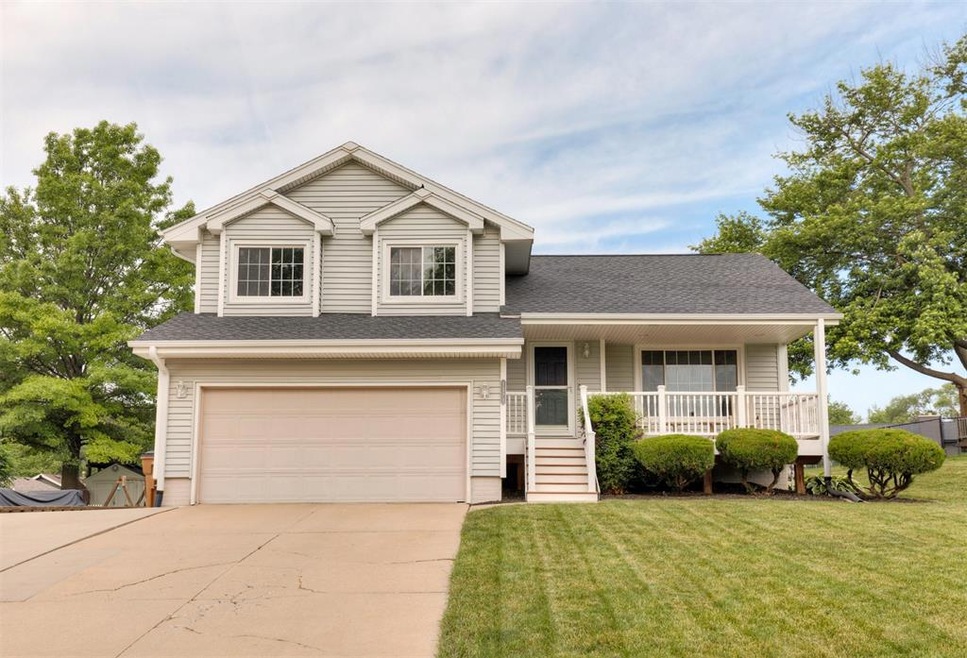
1221 E 14th St Norwalk, IA 50211
Highlights
- Basketball Court
- Traditional Architecture
- Covered Patio or Porch
- Deck
- No HOA
- Formal Dining Room
About This Home
As of July 2025Packed with Upgrades and Ready to Impress in Prime Norwalk. From the moment you pull up, this home stands out with incredible curb appeal. Nearly every major feature has been updated, making this a truly move-in ready gem with style, space, and serious value. Inside, you'll love the beautifully remodeled kitchen that anchors the heart of the home; complete with modern finishes, great storage, and an open feel perfect for both everyday living and entertaining. Upstairs this home offers 4 bedrooms and 3 bathrooms, giving everyone room to spread out comfortably. Updated windows, interior doors and trim, and HVAC system (furnace & AC) bring peace of mind, while newer siding, composite decking, roof, and water heater mean the big-ticket items are already done. The large backyard is where this home truly shines; sprawling and private, with a basketball court and storage shed, plus a 3rd parking pad for your boat, trailer, or that extra teen driver. Tucked into a sought-after Norwalk neighborhood, this property offers the perfect blend of convenience, upgrades, and outdoor space.
Home Details
Home Type
- Single Family
Est. Annual Taxes
- $4,556
Year Built
- Built in 1995
Lot Details
- 0.25 Acre Lot
- Lot Dimensions are 90x127.6
Home Design
- Traditional Architecture
- Split Foyer
- Asphalt Shingled Roof
- Vinyl Siding
Interior Spaces
- 1,226 Sq Ft Home
- Gas Fireplace
- Shades
- Family Room Downstairs
- Formal Dining Room
- Finished Basement
Kitchen
- Eat-In Kitchen
- Stove
- Microwave
- Dishwasher
Bedrooms and Bathrooms
Laundry
- Dryer
- Washer
Parking
- 2 Car Attached Garage
- Driveway
Outdoor Features
- Basketball Court
- Deck
- Covered Patio or Porch
- Outdoor Storage
Utilities
- Forced Air Heating and Cooling System
Community Details
- No Home Owners Association
Listing and Financial Details
- Assessor Parcel Number 63180000010
Ownership History
Purchase Details
Home Financials for this Owner
Home Financials are based on the most recent Mortgage that was taken out on this home.Purchase Details
Home Financials for this Owner
Home Financials are based on the most recent Mortgage that was taken out on this home.Similar Homes in Norwalk, IA
Home Values in the Area
Average Home Value in this Area
Purchase History
| Date | Type | Sale Price | Title Company |
|---|---|---|---|
| Warranty Deed | $312,000 | None Listed On Document | |
| Warranty Deed | $164,000 | None Available |
Mortgage History
| Date | Status | Loan Amount | Loan Type |
|---|---|---|---|
| Open | $227,000 | New Conventional | |
| Previous Owner | $100,000 | Credit Line Revolving | |
| Previous Owner | $120,891 | New Conventional | |
| Previous Owner | $32,800 | Credit Line Revolving |
Property History
| Date | Event | Price | Change | Sq Ft Price |
|---|---|---|---|---|
| 07/24/2025 07/24/25 | Sold | $312,000 | +0.6% | $254 / Sq Ft |
| 06/16/2025 06/16/25 | Pending | -- | -- | -- |
| 06/12/2025 06/12/25 | For Sale | $310,000 | -- | $253 / Sq Ft |
Tax History Compared to Growth
Tax History
| Year | Tax Paid | Tax Assessment Tax Assessment Total Assessment is a certain percentage of the fair market value that is determined by local assessors to be the total taxable value of land and additions on the property. | Land | Improvement |
|---|---|---|---|---|
| 2024 | $4,556 | $242,500 | $37,100 | $205,400 |
| 2023 | $4,750 | $242,500 | $37,100 | $205,400 |
| 2022 | $4,734 | $212,700 | $37,100 | $175,600 |
| 2021 | $4,728 | $212,700 | $37,100 | $175,600 |
| 2020 | $4,728 | $200,200 | $35,000 | $165,200 |
| 2019 | $4,578 | $200,200 | $35,000 | $165,200 |
| 2018 | $4,438 | $0 | $0 | $0 |
| 2017 | $4,262 | $0 | $0 | $0 |
| 2016 | $4,230 | $176,300 | $0 | $0 |
| 2015 | $4,230 | $0 | $0 | $0 |
| 2014 | $3,968 | $165,000 | $0 | $0 |
Agents Affiliated with this Home
-
Shannon Salmon

Seller's Agent in 2025
Shannon Salmon
RE/MAX
(612) 327-6536
3 in this area
126 Total Sales
-
Anna Thomas
A
Buyer's Agent in 2025
Anna Thomas
LPT Realty, LLC
(573) 795-3405
3 in this area
143 Total Sales
Map
Source: Des Moines Area Association of REALTORS®
MLS Number: 720159
APN: 63180000010
- 1223 Cherry Pkwy
- 1031 Norwood Ct
- 1600 E 17th St
- 1011 E 18th St
- 1840 Merle Huff Ave
- 1409 E 19th St
- 1341 E 20th St
- 3124 Shady Lane Dr
- 3118 Shady Lane Dr
- 3112 Shady Lane Dr
- 3106 Shady Lane Dr
- 3100 Shady Lane Dr
- 3032 Shady Lane Dr
- 3026 Shady Lane Dr
- 3020 Shady Lane Dr
- 3014 Shady Lane Dr
- 3008 Shady Lane Dr
- 3002 Shady Lane Dr
- 2930 Shady Lane Dr
- 2924 Shady Lane Dr






