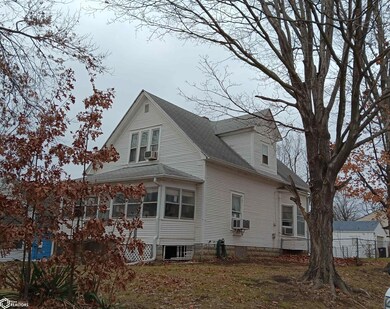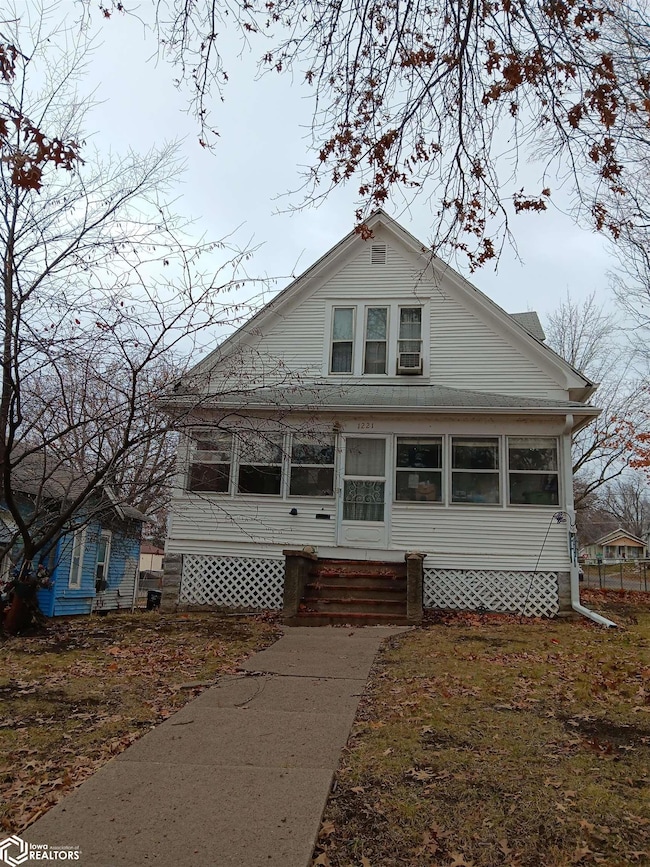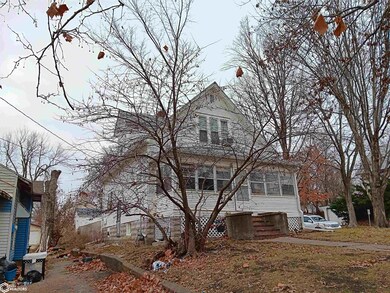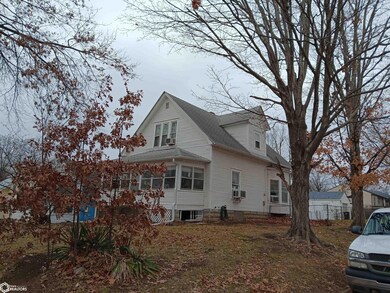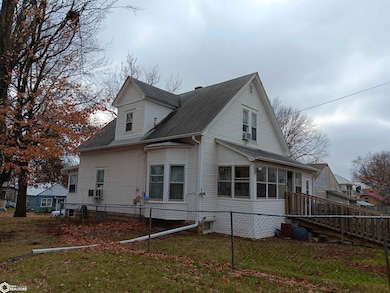
1221 E 2nd St Ottumwa, IA 52501
Estimated Value: $63,000 - $75,000
Highlights
- 1 Car Detached Garage
- Dining Room
- Wood Siding
- Living Room
- Family Room
About This Home
As of January 2024Check out this affordable home with good bones and corner lot! 1 large bedroom downstairs and 2 bedrooms upstairs with a bathroom on each level. Spacious kitchen and living room on the first level. Nice attractive staircase going to the second level. Fenced in back yard for pets and a 1-car garage with off street parking. This property is selling as is.
Home Details
Home Type
- Single Family
Est. Annual Taxes
- $1,044
Year Built
- Built in 1914
Lot Details
- 6,534 Sq Ft Lot
- Lot Dimensions are 46x140
Parking
- 1 Car Detached Garage
Home Design
- Wood Siding
Interior Spaces
- 1,447 Sq Ft Home
- 2-Story Property
- Family Room
- Living Room
- Dining Room
- Basement Fills Entire Space Under The House
Bedrooms and Bathrooms
- 3 Bedrooms
- 2 Full Bathrooms
Utilities
- Window Unit Cooling System
- Boiler Heating System
Ownership History
Purchase Details
Home Financials for this Owner
Home Financials are based on the most recent Mortgage that was taken out on this home.Purchase Details
Purchase Details
Similar Homes in Ottumwa, IA
Home Values in the Area
Average Home Value in this Area
Purchase History
| Date | Buyer | Sale Price | Title Company |
|---|---|---|---|
| Hernandez Samuel | $60,000 | None Listed On Document | |
| Epperson Charles L | $21,500 | None Available | |
| Verploeg Dorthy June | -- | None Available |
Property History
| Date | Event | Price | Change | Sq Ft Price |
|---|---|---|---|---|
| 01/22/2024 01/22/24 | Sold | $60,000 | -7.7% | $41 / Sq Ft |
| 12/06/2023 12/06/23 | Pending | -- | -- | -- |
| 12/04/2023 12/04/23 | For Sale | $65,000 | -- | $45 / Sq Ft |
Tax History Compared to Growth
Tax History
| Year | Tax Paid | Tax Assessment Tax Assessment Total Assessment is a certain percentage of the fair market value that is determined by local assessors to be the total taxable value of land and additions on the property. | Land | Improvement |
|---|---|---|---|---|
| 2024 | $1,472 | $71,500 | $4,510 | $66,990 |
| 2023 | $1,044 | $71,500 | $4,510 | $66,990 |
| 2022 | $760 | $55,990 | $4,510 | $51,480 |
| 2021 | $1,343 | $52,880 | $4,510 | $48,370 |
| 2020 | $652 | $48,210 | $4,510 | $43,700 |
| 2019 | $680 | $48,210 | $0 | $0 |
| 2018 | $644 | $48,210 | $0 | $0 |
| 2017 | $644 | $51,540 | $0 | $0 |
| 2016 | $738 | $52,861 | $0 | $0 |
| 2015 | $740 | $52,861 | $0 | $0 |
| 2014 | $740 | $52,861 | $0 | $0 |
Agents Affiliated with this Home
-
Lonnie Lunsford

Seller's Agent in 2024
Lonnie Lunsford
Team Real Estate
(641) 226-2235
236 Total Sales
-
Sarah Johnson
S
Buyer's Agent in 2024
Sarah Johnson
Bridge City Realty
(641) 680-6136
114 Total Sales
Map
Source: NoCoast MLS
MLS Number: NOC6313435
APN: 007410270072000
- 102 S Van Buren Ave
- 133 S Van Buren Ave
- 317 N Walnut Ave
- 436 N Jefferson St
- 215 N Jefferson St
- 231 E Main St
- 11545 90th St
- 422 E Maple Ave
- 1112 N Van Buren Ave
- 1 Terrace Ct
- 325 E Maple Ave
- 0 N Madison Ave Unit 6322037
- 615 N Court St
- 621 Hobson St
- 406 N Weller St
- 814 E Finley Ave
- 124 N Hancock St
- 212 Albany St
- 504 S Tacoma Ave
- 508 S Tacoma Ave

