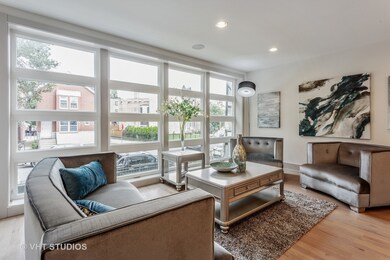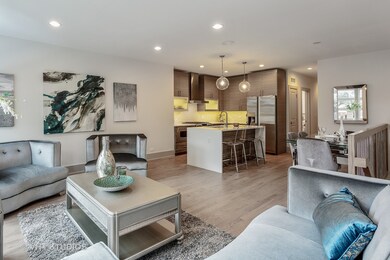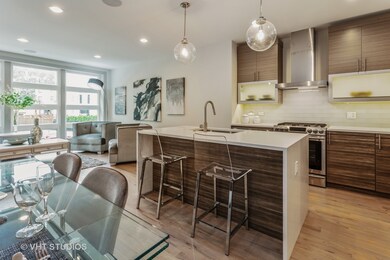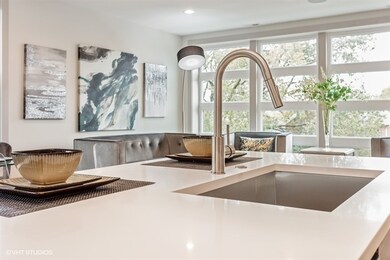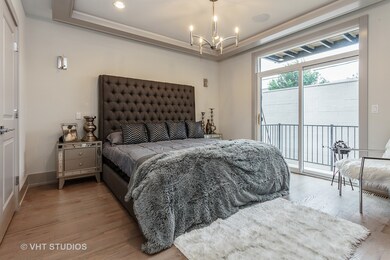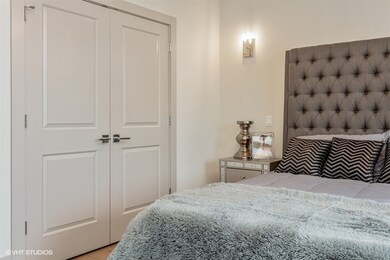
1221 E 46th St Unit 1 Chicago, IL 60653
Kenwood NeighborhoodHighlights
- Rooftop Deck
- Bonus Room
- Walk-In Pantry
- Wood Flooring
- Gallery
- Stainless Steel Appliances
About This Home
As of April 2019Are you traveling? Do you love to have a few friends over for an impromptu dinner? Do you love the lake front and walking around Hyde Park? This is your home. A contemporary gem in clean high style perfectly located in easy walking distance to Metra, Coffee, Dining and all that the historical Hyde Park - Kenwood neighborhood has to offer. Two-levels of living! Grand 5 bedroom/3 bathroom duplex condo in beautiful North Kenwood Features include: open concept floorplan with floor to ceiling windows, hardwood floors. Chef's Kitchen: 42" wood-grain cabinets with frosted glass detail, all stainless steel appliances, glass tile backsplash and waterfall Quartz Island. Master bedroom with en-suite, walk-in closet and outdoor terrace. Modern floating vanities, rain shower, body sprays, and custom marble tile make each bath a retreat. Fully gated building with garage parking, storage and a roof-top deck with views of the lake and downtown for your entertaining enjoyment.
Last Agent to Sell the Property
@properties Christie's International Real Estate License #475095287 Listed on: 11/09/2018

Last Buyer's Agent
@properties Christie's International Real Estate License #471020530

Property Details
Home Type
- Condominium
Est. Annual Taxes
- $9,673
Year Built
- 2018
HOA Fees
- $185 per month
Parking
- Detached Garage
- Garage ceiling height seven feet or more
- Garage Door Opener
- Parking Included in Price
- Garage Is Owned
Home Design
- Brick Exterior Construction
- Concrete Siding
Interior Spaces
- Wet Bar
- Electric Fireplace
- Bonus Room
- Storage Room
- Gallery
- Wood Flooring
Kitchen
- Breakfast Bar
- Walk-In Pantry
- Oven or Range
- Range Hood
- <<microwave>>
- Dishwasher
- Wine Cooler
- Stainless Steel Appliances
- Kitchen Island
- Disposal
Bedrooms and Bathrooms
- Walk-In Closet
- Primary Bathroom is a Full Bathroom
- Bathroom on Main Level
- Dual Sinks
- Soaking Tub
- Shower Body Spray
Laundry
- Dryer
- Washer
Outdoor Features
- Balcony
- Rooftop Deck
Utilities
- Forced Air Heating and Cooling System
- Heating System Uses Gas
- Individual Controls for Heating
Community Details
- Pets Allowed
Similar Homes in Chicago, IL
Home Values in the Area
Average Home Value in this Area
Property History
| Date | Event | Price | Change | Sq Ft Price |
|---|---|---|---|---|
| 07/14/2025 07/14/25 | Price Changed | $597,000 | -0.3% | -- |
| 06/26/2025 06/26/25 | For Sale | $599,000 | +22.2% | -- |
| 04/15/2019 04/15/19 | Sold | $490,000 | -1.8% | -- |
| 03/11/2019 03/11/19 | Pending | -- | -- | -- |
| 11/09/2018 11/09/18 | For Sale | $499,000 | -- | -- |
Tax History Compared to Growth
Tax History
| Year | Tax Paid | Tax Assessment Tax Assessment Total Assessment is a certain percentage of the fair market value that is determined by local assessors to be the total taxable value of land and additions on the property. | Land | Improvement |
|---|---|---|---|---|
| 2024 | $9,673 | $66,202 | $4,859 | $61,343 |
| 2023 | $9,375 | $49,001 | $4,859 | $44,142 |
| 2022 | $9,375 | $49,001 | $4,859 | $44,142 |
| 2021 | $9,184 | $49,000 | $4,859 | $44,141 |
| 2020 | $15,165 | $68,075 | $2,360 | $65,715 |
| 2019 | $9,914 | $49,346 | $2,360 | $46,986 |
Agents Affiliated with this Home
-
Alexandre Stoykov

Seller's Agent in 2025
Alexandre Stoykov
Compass
(312) 593-3110
2 in this area
1,058 Total Sales
-
Angela Engelbrecht

Seller Co-Listing Agent in 2025
Angela Engelbrecht
Compass
(312) 213-9916
76 Total Sales
-
Michelle Browne

Seller's Agent in 2019
Michelle Browne
@ Properties
(312) 217-6808
34 in this area
193 Total Sales
-
Naja Morris

Seller Co-Listing Agent in 2019
Naja Morris
@ Properties
(312) 206-4587
38 in this area
287 Total Sales
-
Rachel Scheid

Buyer's Agent in 2019
Rachel Scheid
@ Properties
(312) 758-4923
16 Total Sales
Map
Source: Midwest Real Estate Data (MRED)
MLS Number: MRD10134597
APN: 20-02-403-071-1001
- 1203 E 46th St Unit 4N
- 4606 S Woodlawn Ave
- 4721 S Woodlawn Ave Unit E
- 4606 S Lake Park Ave Unit 201N
- 4532 S Woodlawn Ave
- 4741 S Woodlawn Ave
- 1118 E 46th St Unit 1E
- 4518 S Woodlawn Ave Unit 4518
- 4801 S Kimbark Ave
- 4730 S Greenwood Ave
- 1033 E 46th St Unit 303
- 4453 S Lake Park Ave Unit 4
- 1026 E 46th St Unit 3E
- 4457 S Oakenwald Ave
- 4435 S Oakenwald Ave Unit 1
- 4458 S Greenwood Ave Unit 1E
- 4553 S Ellis Ave
- 4424 S University Ave
- 4453 S Berkeley Ave Unit 1
- 4836 S Dorchester Ave

