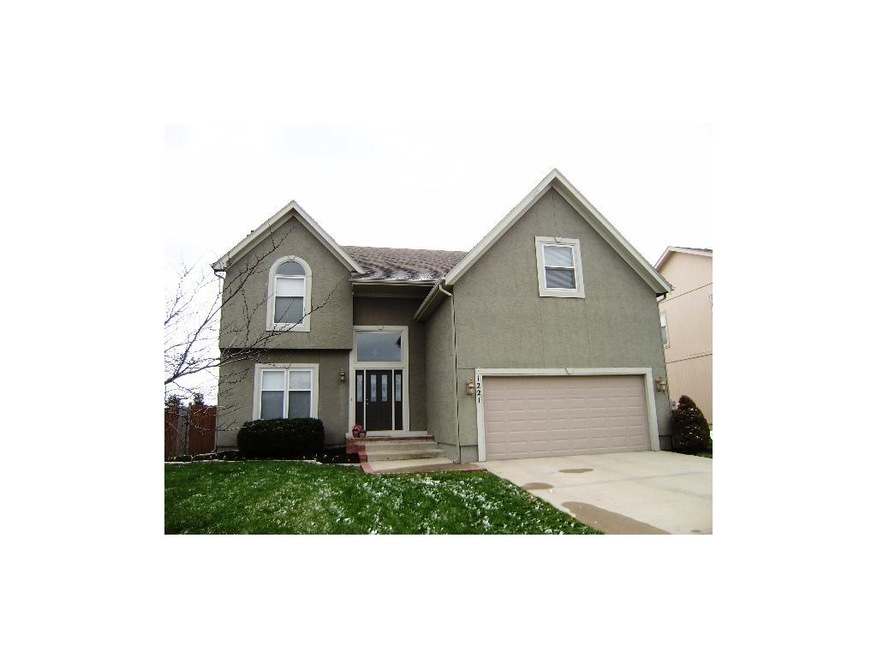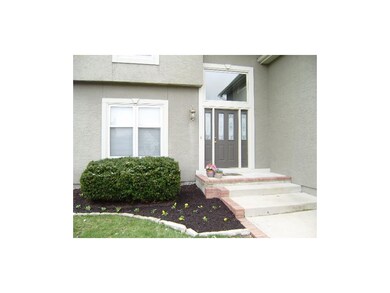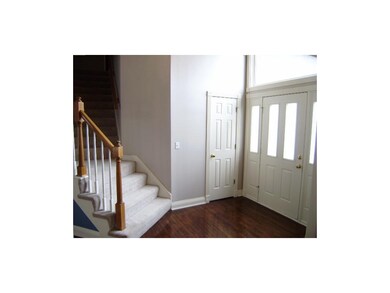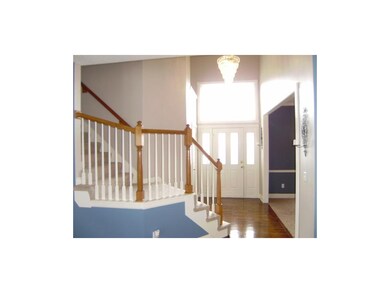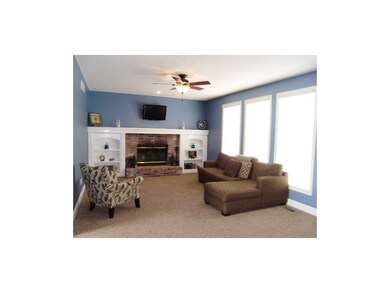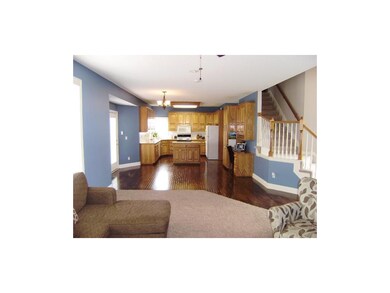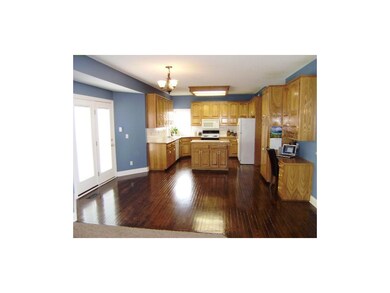
1221 E Meadow Ln Olathe, KS 66062
Highlights
- Deck
- Recreation Room
- Traditional Architecture
- Olathe South Sr High School Rated A-
- Vaulted Ceiling
- Wood Flooring
About This Home
As of July 2024Delightful 2 story in friendly, peaceful neighborhood. Inviting, open floor plan for entertaining. Sizable rooms and enormous finished basement for all the toys. Fresh paint and gleaming hardwood will make anyone feel at home. All stucco exterior for low maintenance. Backs to greenspace and exercise trails. Hurry, hurry, hurry
Last Agent to Sell the Property
Coldwell Banker Distinctive Pr License #SP00052127 Listed on: 05/07/2012

Home Details
Home Type
- Single Family
Est. Annual Taxes
- $2,728
Year Built
- Built in 1998
Lot Details
- 8,160 Sq Ft Lot
- Side Green Space
- Privacy Fence
- Wood Fence
Parking
- 2 Car Attached Garage
- Front Facing Garage
- Garage Door Opener
Home Design
- Traditional Architecture
- Frame Construction
- Composition Roof
- Stucco
Interior Spaces
- Wet Bar: Carpet, Ceramic Tiles, Linoleum, Shower Over Tub, Ceiling Fan(s), Shades/Blinds, Walk-In Closet(s), Cathedral/Vaulted Ceiling, Double Vanity, Whirlpool Tub, Hardwood, Kitchen Island, Pantry, Fireplace
- Built-In Features: Carpet, Ceramic Tiles, Linoleum, Shower Over Tub, Ceiling Fan(s), Shades/Blinds, Walk-In Closet(s), Cathedral/Vaulted Ceiling, Double Vanity, Whirlpool Tub, Hardwood, Kitchen Island, Pantry, Fireplace
- Vaulted Ceiling
- Ceiling Fan: Carpet, Ceramic Tiles, Linoleum, Shower Over Tub, Ceiling Fan(s), Shades/Blinds, Walk-In Closet(s), Cathedral/Vaulted Ceiling, Double Vanity, Whirlpool Tub, Hardwood, Kitchen Island, Pantry, Fireplace
- Skylights
- Fireplace With Gas Starter
- Shades
- Plantation Shutters
- Drapes & Rods
- Great Room with Fireplace
- Formal Dining Room
- Recreation Room
Kitchen
- Eat-In Kitchen
- Electric Oven or Range
- Dishwasher
- Kitchen Island
- Granite Countertops
- Laminate Countertops
- Disposal
Flooring
- Wood
- Wall to Wall Carpet
- Linoleum
- Laminate
- Stone
- Ceramic Tile
- Luxury Vinyl Plank Tile
- Luxury Vinyl Tile
Bedrooms and Bathrooms
- 4 Bedrooms
- Cedar Closet: Carpet, Ceramic Tiles, Linoleum, Shower Over Tub, Ceiling Fan(s), Shades/Blinds, Walk-In Closet(s), Cathedral/Vaulted Ceiling, Double Vanity, Whirlpool Tub, Hardwood, Kitchen Island, Pantry, Fireplace
- Walk-In Closet: Carpet, Ceramic Tiles, Linoleum, Shower Over Tub, Ceiling Fan(s), Shades/Blinds, Walk-In Closet(s), Cathedral/Vaulted Ceiling, Double Vanity, Whirlpool Tub, Hardwood, Kitchen Island, Pantry, Fireplace
- Double Vanity
- Whirlpool Bathtub
- Carpet
Finished Basement
- Basement Fills Entire Space Under The House
- Sump Pump
Home Security
- Home Security System
- Storm Doors
- Fire and Smoke Detector
Outdoor Features
- Deck
- Enclosed Patio or Porch
Schools
- Heritage Elementary School
- Olathe South High School
Additional Features
- City Lot
- Forced Air Heating and Cooling System
Listing and Financial Details
- Assessor Parcel Number DP05400002 0039
Community Details
Overview
- Brittany Place Subdivision
Recreation
- Trails
Ownership History
Purchase Details
Home Financials for this Owner
Home Financials are based on the most recent Mortgage that was taken out on this home.Purchase Details
Home Financials for this Owner
Home Financials are based on the most recent Mortgage that was taken out on this home.Purchase Details
Purchase Details
Home Financials for this Owner
Home Financials are based on the most recent Mortgage that was taken out on this home.Purchase Details
Home Financials for this Owner
Home Financials are based on the most recent Mortgage that was taken out on this home.Purchase Details
Home Financials for this Owner
Home Financials are based on the most recent Mortgage that was taken out on this home.Similar Homes in Olathe, KS
Home Values in the Area
Average Home Value in this Area
Purchase History
| Date | Type | Sale Price | Title Company |
|---|---|---|---|
| Warranty Deed | -- | Platinum Title | |
| Quit Claim Deed | -- | Attorney | |
| Quit Claim Deed | -- | Attorney | |
| Warranty Deed | -- | None Available | |
| Warranty Deed | -- | None Available | |
| Warranty Deed | -- | Chicago Title Insurance Co | |
| Warranty Deed | -- | Chicago Title Insurance Co |
Mortgage History
| Date | Status | Loan Amount | Loan Type |
|---|---|---|---|
| Open | $308,000 | New Conventional | |
| Previous Owner | $100,000 | Credit Line Revolving | |
| Previous Owner | $141,200 | New Conventional | |
| Previous Owner | $142,500 | New Conventional | |
| Previous Owner | $206,097 | FHA | |
| Previous Owner | $147,000 | New Conventional | |
| Previous Owner | $144,500 | No Value Available |
Property History
| Date | Event | Price | Change | Sq Ft Price |
|---|---|---|---|---|
| 07/03/2024 07/03/24 | Sold | -- | -- | -- |
| 06/03/2024 06/03/24 | Pending | -- | -- | -- |
| 05/31/2024 05/31/24 | For Sale | $393,000 | +94.6% | $132 / Sq Ft |
| 11/09/2012 11/09/12 | Sold | -- | -- | -- |
| 06/08/2012 06/08/12 | Pending | -- | -- | -- |
| 05/07/2012 05/07/12 | For Sale | $202,000 | -- | $90 / Sq Ft |
Tax History Compared to Growth
Tax History
| Year | Tax Paid | Tax Assessment Tax Assessment Total Assessment is a certain percentage of the fair market value that is determined by local assessors to be the total taxable value of land and additions on the property. | Land | Improvement |
|---|---|---|---|---|
| 2024 | $4,632 | $41,262 | $7,041 | $34,221 |
| 2023 | $4,491 | $39,203 | $6,425 | $32,778 |
| 2022 | $3,976 | $33,810 | $5,353 | $28,457 |
| 2021 | $4,018 | $33,614 | $5,353 | $28,261 |
| 2020 | $4,012 | $32,165 | $4,878 | $27,287 |
| 2019 | $3,707 | $29,543 | $4,878 | $24,665 |
| 2018 | $3,680 | $29,118 | $4,464 | $24,654 |
| 2017 | $3,431 | $26,887 | $4,064 | $22,823 |
| 2016 | $3,188 | $25,633 | $4,064 | $21,569 |
| 2015 | $3,037 | $24,449 | $4,063 | $20,386 |
| 2013 | -- | $21,850 | $4,063 | $17,787 |
Agents Affiliated with this Home
-
Amy Williams
A
Seller's Agent in 2024
Amy Williams
Real Broker, LLC
(913) 909-1861
33 in this area
179 Total Sales
-
Brenda Fox
B
Buyer's Agent in 2024
Brenda Fox
KW Diamond Partners
(913) 219-2031
4 in this area
16 Total Sales
-
Pama Weaver

Seller's Agent in 2012
Pama Weaver
Coldwell Banker Distinctive Pr
(913) 707-7441
7 in this area
39 Total Sales
Map
Source: Heartland MLS
MLS Number: 1778516
APN: DP05400002-0039
- 1134 E Sleepy Hollow Dr
- 1106 E Sleepy Hollow Dr
- 1431 E Wells Fargo Dr
- 1226 E Butterfield Place
- 1161 E Sleepy Hollow Dr
- 1504 E Wells Fargo Dr
- 1516 E 151st Terrace
- 1432 E Meadow Ln
- 1111 S Clairborne Rd
- 1104 S Avalon Ln
- 1317 E 154th St
- 1625 E 153rd St
- 1904 S Lindenwood Dr
- 19675 W 151st Terrace
- 2128 E Arrowhead Cir
- 1836 E 153rd Cir
- 1409 E Salem Ln
- 1412 E 155th St
- 900 S Hunter Dr
- 1411 E 155th St
