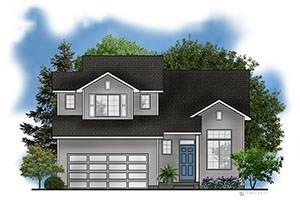
Highlights
- Newly Remodeled
- No HOA
- Forced Air Heating and Cooling System
- ADM Middle School Rated A-
- Eat-In Kitchen
- Carpet
About This Home
As of November 2021Jefferson Plan has 1439 sq ft. of living space. Eat-in kitchen features breakfast bar, appliance package. Open floor plan. Upstairs you will find 3 bedrooms, 2.5 baths. 2 car attached garage. Maintenance free vinyl siding. Fully sodded yard. USDA financing is available for those who qualify. 7 year tax abatement, No closing costs thru preferred lender Don't Wait!! Not many lots left!!
Home Details
Home Type
- Single Family
Est. Annual Taxes
- $302
Year Built
- Built in 2016 | Newly Remodeled
Home Design
- Asphalt Shingled Roof
- Vinyl Siding
Interior Spaces
- 1,439 Sq Ft Home
- 2-Story Property
- Unfinished Basement
- Basement Window Egress
- Fire and Smoke Detector
- Laundry on main level
Kitchen
- Eat-In Kitchen
- Stove
- Microwave
- Dishwasher
Flooring
- Carpet
- Vinyl
Bedrooms and Bathrooms
- 3 Bedrooms
Parking
- 2 Car Attached Garage
- Driveway
Additional Features
- 8,007 Sq Ft Lot
- Forced Air Heating and Cooling System
Community Details
- No Home Owners Association
- Built by American Dream
Listing and Financial Details
- Assessor Parcel Number 1132112014
Ownership History
Purchase Details
Home Financials for this Owner
Home Financials are based on the most recent Mortgage that was taken out on this home.Purchase Details
Home Financials for this Owner
Home Financials are based on the most recent Mortgage that was taken out on this home.Purchase Details
Home Financials for this Owner
Home Financials are based on the most recent Mortgage that was taken out on this home.Similar Homes in Adel, IA
Home Values in the Area
Average Home Value in this Area
Purchase History
| Date | Type | Sale Price | Title Company |
|---|---|---|---|
| Warranty Deed | $282,500 | None Available | |
| Warranty Deed | $240,000 | None Available | |
| Warranty Deed | $210,000 | None Available |
Mortgage History
| Date | Status | Loan Amount | Loan Type |
|---|---|---|---|
| Open | $252,000 | New Conventional | |
| Previous Owner | $240,000 | VA | |
| Previous Owner | $206,196 | FHA |
Property History
| Date | Event | Price | Change | Sq Ft Price |
|---|---|---|---|---|
| 11/15/2021 11/15/21 | Sold | $282,500 | +0.9% | $191 / Sq Ft |
| 11/15/2021 11/15/21 | Pending | -- | -- | -- |
| 09/23/2021 09/23/21 | For Sale | $279,900 | +16.6% | $189 / Sq Ft |
| 07/12/2019 07/12/19 | Sold | $240,000 | +0.9% | $162 / Sq Ft |
| 05/05/2019 05/05/19 | Pending | -- | -- | -- |
| 05/02/2019 05/02/19 | For Sale | $237,900 | +13.3% | $161 / Sq Ft |
| 09/16/2016 09/16/16 | Sold | $210,000 | +0.7% | $146 / Sq Ft |
| 09/16/2016 09/16/16 | Pending | -- | -- | -- |
| 03/17/2016 03/17/16 | For Sale | $208,500 | -- | $145 / Sq Ft |
Tax History Compared to Growth
Tax History
| Year | Tax Paid | Tax Assessment Tax Assessment Total Assessment is a certain percentage of the fair market value that is determined by local assessors to be the total taxable value of land and additions on the property. | Land | Improvement |
|---|---|---|---|---|
| 2023 | $302 | $222,910 | $45,000 | $177,910 |
| 2022 | $54 | $15,140 | $1,290 | $13,850 |
| 2021 | $54 | $15,140 | $1,290 | $13,850 |
| 2020 | $26 | $15,140 | $1,290 | $13,850 |
| 2019 | $28 | $209,060 | $45,000 | $164,060 |
| 2018 | $28 | $209,060 | $45,000 | $164,060 |
| 2017 | $28 | $209,060 | $45,000 | $164,060 |
| 2016 | $0 | $1,290 | $1,290 | $0 |
Agents Affiliated with this Home
-
David Charlson

Seller's Agent in 2021
David Charlson
PROmetro Realty
(515) 729-0560
3 in this area
98 Total Sales
-
Nancy Nastruz
N
Buyer's Agent in 2021
Nancy Nastruz
Keller Williams Realty GDM
(515) 554-4415
1 in this area
173 Total Sales
-
J
Buyer Co-Listing Agent in 2021
Joseph Nastruz
Keller Williams Realty GDM
-
Tyler Vaughan
T
Seller's Agent in 2019
Tyler Vaughan
Agency Iowa
(641) 757-2161
33 Total Sales
-

Buyer's Agent in 2019
Kim McMaster
Platinum Realty LLC
(515) 205-6288
-
Tammy Heckart

Seller's Agent in 2016
Tammy Heckart
RE/MAX
(515) 599-8807
6 in this area
1,392 Total Sales
Map
Source: Des Moines Area Association of REALTORS®
MLS Number: 513565
APN: 11-32-112-014
- 516 S 12th St
- 509 S 12th St
- 507 S 12th St
- 1316 Orchard St
- 1102 Cassidy Curve
- 1511 Hyvue St
- 614 S 10th St
- 1312 Greene St
- 402 S 11th St
- 1408 Linden St
- 1416 Linden Cir
- 622 S 9th St
- 923 S 10th St
- 903 Greene St
- 1401 S 14th St
- 1405 S 14th St
- Amended Plat of Chapman Estates
- 1401 S 10th St
- 1203 Lynne Dr
- 907 Lynne Dr
