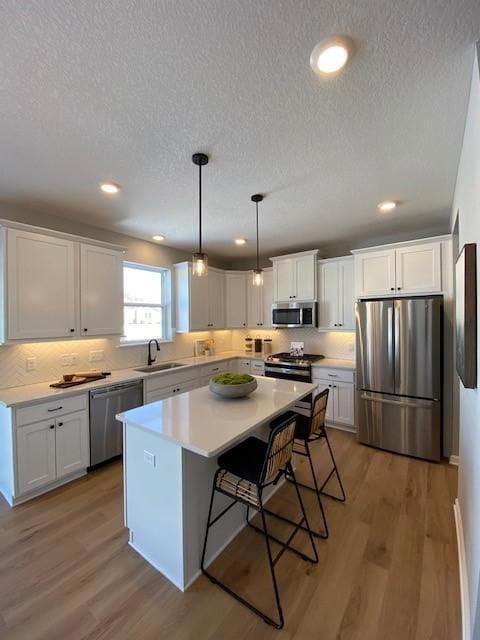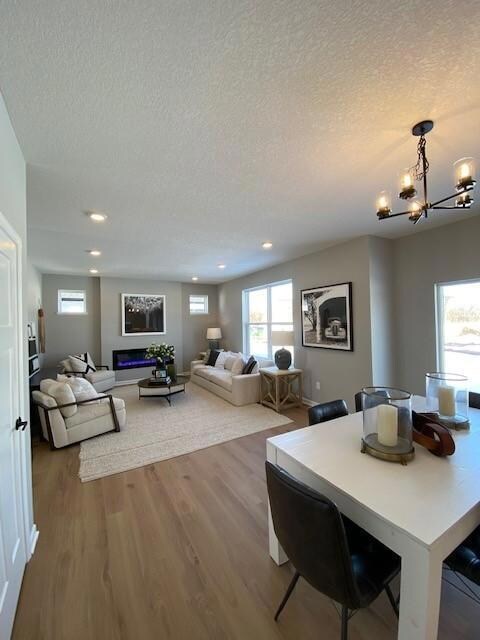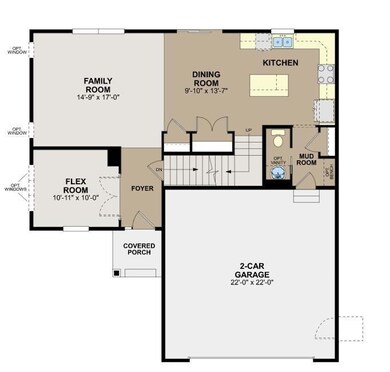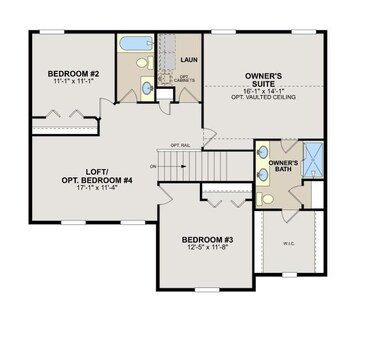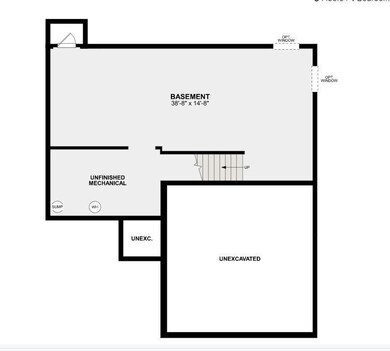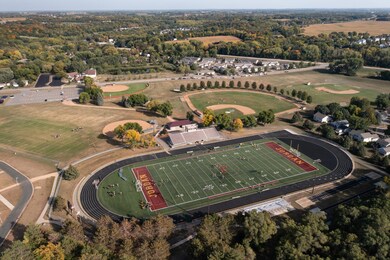
1221 Kasota Ct Jordan, MN 55352
Highlights
- New Construction
- Loft
- 2 Car Attached Garage
- Jordan Middle School Rated A-
- The kitchen features windows
- Forced Air Heating and Cooling System
About This Home
As of March 2025Welcome home to Beaumont Bluffs in Jordan.
Our popular Dearborn Model is now available for sale!
With 2,175 finished square feet, this 2 -Story home has 9’ ceilings throughout the main level and offers an open concept design. The finishing touches in this space include white cabinets, LVP flooring, GE stainless steel appliances, and electric fireplace in family room. The main floor flex room works well as your home office or den.
Upper level highlights include three bedrooms, 2 baths, convenient upper level laundry, and generous loft area. Enjoy the privacy of the primary suite with Owner's Bath and adjoining walk-in closet.
The unfinished lower level gives you the opportunity to design for additional future finished space.
Home Details
Home Type
- Single Family
Est. Annual Taxes
- $1,934
Year Built
- Built in 2022 | New Construction
Lot Details
- 10,019 Sq Ft Lot
- Lot Dimensions are 56x164x58x173
- Additional Parcels
HOA Fees
- $39 Monthly HOA Fees
Parking
- 2 Car Attached Garage
Home Design
- Flex
Interior Spaces
- 2,175 Sq Ft Home
- 2-Story Property
- Electric Fireplace
- Family Room with Fireplace
- Combination Kitchen and Dining Room
- Loft
- Washer and Dryer Hookup
Kitchen
- Range
- Microwave
- Dishwasher
- The kitchen features windows
Bedrooms and Bathrooms
- 3 Bedrooms
Unfinished Basement
- Basement Fills Entire Space Under The House
- Basement Window Egress
Additional Features
- Air Exchanger
- Forced Air Heating and Cooling System
Community Details
- Association fees include professional mgmt, trash
- First Service Residential Association, Phone Number (952) 277-2700
- Built by HANS HAGEN HOMES AND M/I HOMES
- Beaumont Bluffs Community
Ownership History
Purchase Details
Home Financials for this Owner
Home Financials are based on the most recent Mortgage that was taken out on this home.Purchase Details
Home Financials for this Owner
Home Financials are based on the most recent Mortgage that was taken out on this home.Similar Homes in Jordan, MN
Home Values in the Area
Average Home Value in this Area
Purchase History
| Date | Type | Sale Price | Title Company |
|---|---|---|---|
| Warranty Deed | $463,600 | Trans Ohio Residential Title | |
| Warranty Deed | $449,990 | Transohio Title |
Mortgage History
| Date | Status | Loan Amount | Loan Type |
|---|---|---|---|
| Open | $319,088 | New Conventional | |
| Previous Owner | $507,000 | New Conventional |
Property History
| Date | Event | Price | Change | Sq Ft Price |
|---|---|---|---|---|
| 03/24/2025 03/24/25 | Sold | $463,600 | -2.4% | $213 / Sq Ft |
| 02/17/2025 02/17/25 | Pending | -- | -- | -- |
| 02/13/2025 02/13/25 | Price Changed | $474,990 | -2.1% | $218 / Sq Ft |
| 02/06/2025 02/06/25 | Price Changed | $485,000 | -2.8% | $223 / Sq Ft |
| 01/16/2025 01/16/25 | Price Changed | $499,000 | -0.2% | $229 / Sq Ft |
| 01/12/2025 01/12/25 | For Sale | $499,990 | -- | $230 / Sq Ft |
Tax History Compared to Growth
Tax History
| Year | Tax Paid | Tax Assessment Tax Assessment Total Assessment is a certain percentage of the fair market value that is determined by local assessors to be the total taxable value of land and additions on the property. | Land | Improvement |
|---|---|---|---|---|
| 2025 | $6,682 | $435,300 | $85,000 | $350,300 |
| 2024 | $1,934 | $519,300 | $87,700 | $431,600 |
| 2023 | $70 | $148,800 | $80,500 | $68,300 |
Agents Affiliated with this Home
-
Jennifer Hansen Thomas
J
Seller's Agent in 2025
Jennifer Hansen Thomas
M/I Homes
(612) 597-9237
54 in this area
110 Total Sales
-
Kelly Beck

Buyer's Agent in 2025
Kelly Beck
RE/MAX Advantage Plus
(612) 834-0330
1 in this area
87 Total Sales
Map
Source: NorthstarMLS
MLS Number: 6648035
APN: 22-103-017-0
- 2301 Payten Ln
- 2426 Payten Ln
- 19739 Tayjules Way
- 2394 Payten Ln
- 2330 Payten Ln
- 19758 Jennady Ave
- 2105 Payten Ln
- 2009 Payten Ln
- 2193 Payten Ln
- 2012 Payten Ln
- 2174 Payten Ln
- 19826 Jennady Ave
- 19795 Jennady Ave
- 19773 Jennady Ave
- 19751 Jennady Ave
- 2431 Payten Ln
- 2236 Payten Ln
- 2080 Payten Ln
- 20041 Twin Oaks Cir
- 201 Lydia Rd

