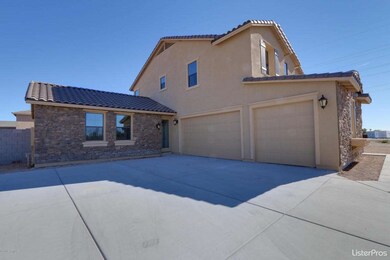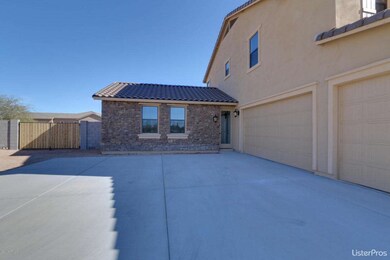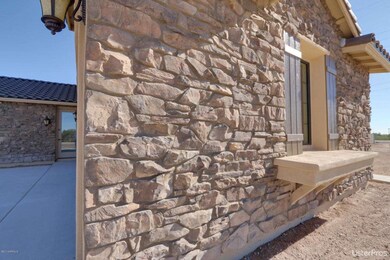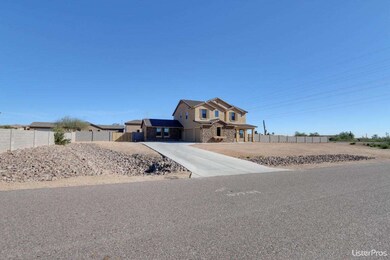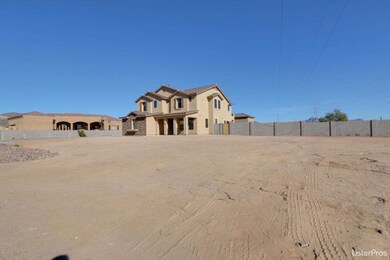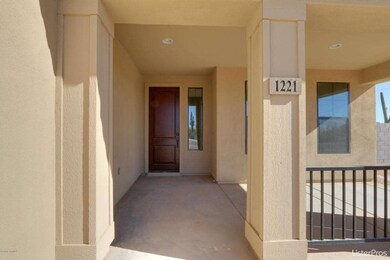
1221 N 104th St Mesa, AZ 85207
Northeast Mesa NeighborhoodHighlights
- RV Gated
- 0.8 Acre Lot
- Corner Lot
- Franklin at Brimhall Elementary School Rated A
- Mountain View
- Granite Countertops
About This Home
As of March 2014New custom home with mountain views in a county island with NO HOA but surrounded by high-end homes. 20'' tile and thick soft carpeting throughout. The gourmet kitchen is ready for entertaining with a 36'' smooth top cooktop, stainless steel appliances including built-in double ovens, microwave, and upgraded dishwasher. Rich maple cabinets with staggered uppers and cabinet hardware. Granite countertops and an enormous kitchen island with the sink towards the open great room. 3 car side entry garage. Don't miss the attached Casita with its bedroom, living room and bath. On the second floor, there is a full width walk deck from the Master bedroom that takes in the mountain views. Finally, there is also a 12' RV gate for easy access to the backyard.
Last Agent to Sell the Property
Balboa Realty, LLC License #BR553604000 Listed on: 01/15/2014
Last Buyer's Agent
Jennifer Loehnert
Realty ONE Group License #SA581558000
Home Details
Home Type
- Single Family
Est. Annual Taxes
- $536
Year Built
- Built in 2013
Lot Details
- 0.8 Acre Lot
- Block Wall Fence
- Corner Lot
Parking
- 3 Car Garage
- Garage ceiling height seven feet or more
- Side or Rear Entrance to Parking
- Garage Door Opener
- RV Gated
Home Design
- Wood Frame Construction
- Tile Roof
- Concrete Roof
- Stone Exterior Construction
- Stucco
Interior Spaces
- 3,457 Sq Ft Home
- 2-Story Property
- Ceiling height of 9 feet or more
- Double Pane Windows
- Low Emissivity Windows
- Mountain Views
Kitchen
- Eat-In Kitchen
- Breakfast Bar
- Built-In Microwave
- Kitchen Island
- Granite Countertops
Flooring
- Carpet
- Tile
Bedrooms and Bathrooms
- 5 Bedrooms
- Primary Bathroom is a Full Bathroom
- 4 Bathrooms
- Dual Vanity Sinks in Primary Bathroom
- Bathtub With Separate Shower Stall
Outdoor Features
- Balcony
- Covered patio or porch
Schools
- Zaharis Elementary School
- Smith Junior High School
- Skyline High School
Utilities
- Refrigerated Cooling System
- Zoned Heating
Community Details
- No Home Owners Association
- Association fees include no fees
- Built by Mint Homes
- County Lot Split Subdivision
Listing and Financial Details
- Tax Lot 1
- Assessor Parcel Number 220-04-006-K
Ownership History
Purchase Details
Home Financials for this Owner
Home Financials are based on the most recent Mortgage that was taken out on this home.Purchase Details
Home Financials for this Owner
Home Financials are based on the most recent Mortgage that was taken out on this home.Purchase Details
Home Financials for this Owner
Home Financials are based on the most recent Mortgage that was taken out on this home.Purchase Details
Similar Homes in Mesa, AZ
Home Values in the Area
Average Home Value in this Area
Purchase History
| Date | Type | Sale Price | Title Company |
|---|---|---|---|
| Interfamily Deed Transfer | -- | Pioneer Title Agency Inc | |
| Special Warranty Deed | $398,000 | Pioneer Title Agency Inc | |
| Warranty Deed | $185,000 | Security Title Agency Inc | |
| Warranty Deed | $174,000 | Ticor Title Agency Of Az Inc | |
| Warranty Deed | -- | Ticor Title Agency Of Az Inc |
Mortgage History
| Date | Status | Loan Amount | Loan Type |
|---|---|---|---|
| Open | $90,000 | New Conventional | |
| Previous Owner | $155,000 | Seller Take Back | |
| Previous Owner | $139,200 | New Conventional |
Property History
| Date | Event | Price | Change | Sq Ft Price |
|---|---|---|---|---|
| 03/07/2014 03/07/14 | Sold | $398,000 | -4.1% | $115 / Sq Ft |
| 01/24/2014 01/24/14 | Pending | -- | -- | -- |
| 01/15/2014 01/15/14 | For Sale | $415,000 | -- | $120 / Sq Ft |
Tax History Compared to Growth
Tax History
| Year | Tax Paid | Tax Assessment Tax Assessment Total Assessment is a certain percentage of the fair market value that is determined by local assessors to be the total taxable value of land and additions on the property. | Land | Improvement |
|---|---|---|---|---|
| 2025 | $3,476 | $38,630 | -- | -- |
| 2024 | $3,522 | $36,790 | -- | -- |
| 2023 | $3,522 | $70,640 | $13,670 | $56,970 |
| 2022 | $3,438 | $49,680 | $9,610 | $40,070 |
| 2021 | $3,430 | $46,030 | $8,900 | $37,130 |
| 2020 | $3,402 | $44,140 | $8,540 | $35,600 |
| 2019 | $3,152 | $41,190 | $7,970 | $33,220 |
| 2018 | $3,074 | $37,540 | $7,260 | $30,280 |
| 2017 | $2,967 | $29,140 | $5,640 | $23,500 |
| 2016 | $2,905 | $29,930 | $5,790 | $24,140 |
| 2015 | $2,714 | $26,660 | $5,330 | $21,330 |
Agents Affiliated with this Home
-
Jarom Homer

Seller's Agent in 2014
Jarom Homer
Balboa Realty, LLC
(480) 225-6464
53 Total Sales
-
J
Buyer's Agent in 2014
Jennifer Loehnert
Realty One Group
Map
Source: Arizona Regional Multiple Listing Service (ARMLS)
MLS Number: 5054830
APN: 220-04-006K
- 1234 N 104th St
- 10448 E Glencove St
- 1314 N 105th Place
- 1320 N 104th St
- 0 N 0 -- Unit 6746238
- 1228 N 106th Place
- 1228 N 102nd St
- 920 N 104th St
- 1545 N 104 St
- 10657 E Evergreen St
- 415 N Crismon Rd
- 10664 E Ellis St
- 10849 E Elmwood
- 9821 E Glencove St
- 1500 N Crismon Rd
- 1835 N 103rd St
- 749 N 99th St
- 1845 N 103rd St
- 9759 E Brown Rd
- 612 N Signal Butte Rd

