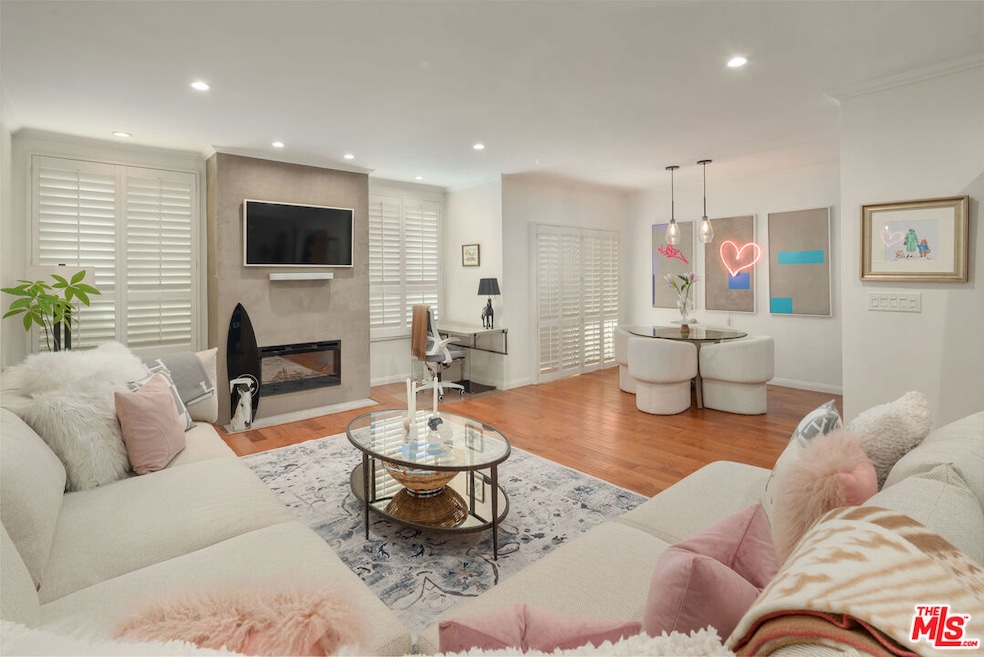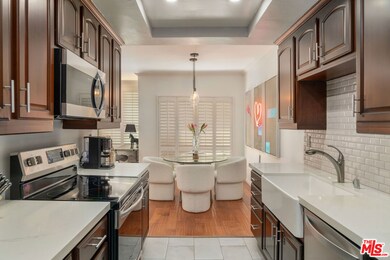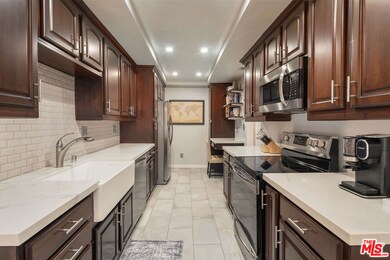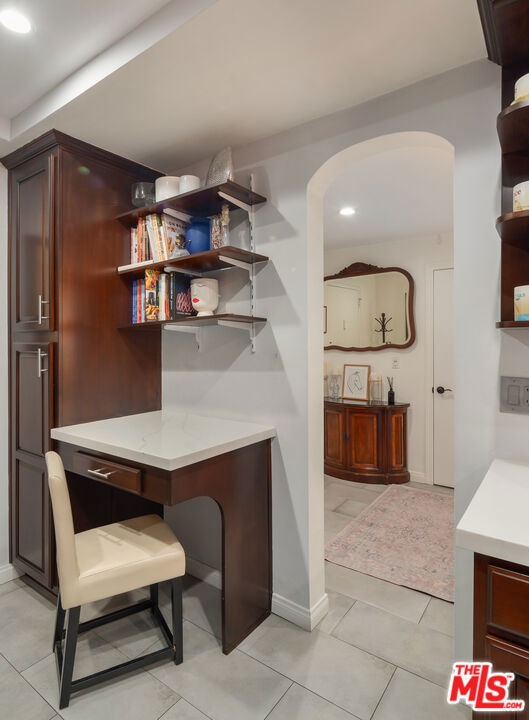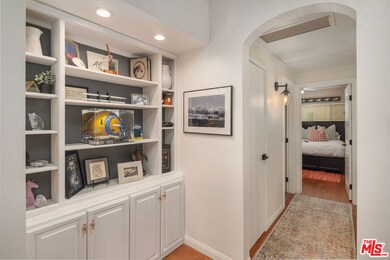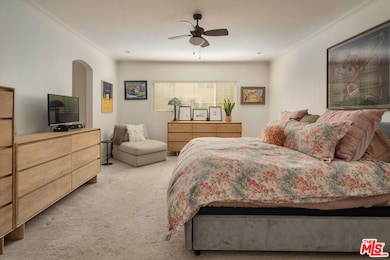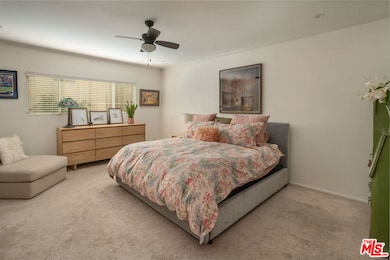1221 N Kings Rd Unit 104 West Hollywood, CA 90069
Estimated payment $6,593/month
Highlights
- Heated In Ground Pool
- Gated Community
- Contemporary Architecture
- Gated Parking
- 0.67 Acre Lot
- 5-minute walk to William S. Hart Park & Off-Leash Dog Park
About This Home
THIS HOME IS NOT YOUR USUAL COOKIE-CUTTER CONDO. With its warm, inviting interior, formal entry, oversized rooms, arched doorways, custom built-ins and fenced-in private patio, this feels more like a single family home. The spacious living room with sleek fireplace and recessed lighting flows seamlessly to an oversized dining area perfect for easy entertaining. Sliding glass doors open to the huge, covered patio creating a seamless indoor-outdoor living experience. The well-appointed kitchen has been completely renovated with new stainless-steel appliances, stone counters and generous custom cabinetry. The extra-large primary suite features a beautifully renovated luxury en-suite bathroom and a walk-in closet large enough for a small gathering! A second renovated bathroom with its spa-like soaking tub offers the ultimate in relaxation. The generously sized second bedroom has great storage with a full wall of closets. Additional upgrades and amenities include central HVAC, in-unit laundry, custom sound-proofing and additional storage. And that patio! 300+ square feet of private space big enough for outdoor entertaining and even creating small gym area. This home comes with two side x side parking spaces and resort-style amenities, including a brand new sparkling pool, and spa deck. Turnkey, sophisticated and spacious, this home is ready for you to move in and enjoy the best of city living surrounded by the celebrated fine dining, retail and nightlife that West Hollywood is famous for.
Property Details
Home Type
- Condominium
Est. Annual Taxes
- $10,407
Year Built
- Built in 1969
HOA Fees
- $729 Monthly HOA Fees
Home Design
- Contemporary Architecture
- Entry on the 1st floor
Interior Spaces
- 1,365 Sq Ft Home
- 4-Story Property
- Electric Fireplace
- Formal Entry
- Living Room with Fireplace
- Dining Area
- Security Lights
Kitchen
- Oven or Range
- Microwave
- Ice Maker
- Water Line To Refrigerator
- Dishwasher
- Disposal
Flooring
- Engineered Wood
- Carpet
- Ceramic Tile
Bedrooms and Bathrooms
- 2 Bedrooms
- Walk-In Closet
- Dressing Area
- 2 Full Bathrooms
Laundry
- Laundry in unit
- Dryer
- Washer
Parking
- 2 Car Garage
- Side by Side Parking
- Garage Door Opener
- Gated Parking
- Assigned Parking
- Controlled Entrance
Pool
- Heated In Ground Pool
- Heated Spa
- In Ground Spa
Additional Features
- Enclosed Patio or Porch
- Gated Home
- Central Heating and Cooling System
Listing and Financial Details
- Assessor Parcel Number 5554-026-108
Community Details
Overview
- 41 Units
- Maintained Community
Amenities
- Sundeck
- Elevator
- Community Storage Space
Recreation
- Community Pool
- Community Spa
Pet Policy
- Pets Allowed
Security
- Card or Code Access
- Gated Community
- Carbon Monoxide Detectors
- Fire Sprinkler System
Map
Home Values in the Area
Average Home Value in this Area
Tax History
| Year | Tax Paid | Tax Assessment Tax Assessment Total Assessment is a certain percentage of the fair market value that is determined by local assessors to be the total taxable value of land and additions on the property. | Land | Improvement |
|---|---|---|---|---|
| 2025 | $10,407 | $866,954 | $689,842 | $177,112 |
| 2024 | $10,407 | $849,956 | $676,316 | $173,640 |
| 2023 | $10,229 | $833,291 | $663,055 | $170,236 |
| 2022 | $9,712 | $816,953 | $650,054 | $166,899 |
| 2021 | $9,636 | $800,935 | $637,308 | $163,627 |
| 2019 | $9,318 | $777,181 | $618,406 | $158,775 |
| 2018 | $9,100 | $748,891 | $592,564 | $156,327 |
| 2016 | $8,714 | $719,812 | $569,555 | $150,257 |
| 2015 | $6,622 | $542,000 | $434,000 | $108,000 |
| 2014 | $6,747 | $542,000 | $434,000 | $108,000 |
Property History
| Date | Event | Price | List to Sale | Price per Sq Ft | Prior Sale |
|---|---|---|---|---|---|
| 10/17/2025 10/17/25 | For Sale | $949,000 | 0.0% | $695 / Sq Ft | |
| 10/11/2025 10/11/25 | Off Market | $949,000 | -- | -- | |
| 09/25/2025 09/25/25 | For Sale | $949,000 | +33.9% | $695 / Sq Ft | |
| 03/23/2015 03/23/15 | Sold | $709,000 | +1.4% | $519 / Sq Ft | View Prior Sale |
| 02/05/2015 02/05/15 | For Sale | $699,000 | -- | $512 / Sq Ft |
Purchase History
| Date | Type | Sale Price | Title Company |
|---|---|---|---|
| Interfamily Deed Transfer | -- | None Available | |
| Grant Deed | -- | Provident Title Co | |
| Interfamily Deed Transfer | -- | Lawyers Title | |
| Grant Deed | $709,000 | Lawyers Title | |
| Interfamily Deed Transfer | -- | Commonwealth Land Title Co | |
| Grant Deed | $648,000 | Southland Title Corporation | |
| Grant Deed | $257,000 | Gateway Title Company | |
| Grant Deed | $130,000 | Fidelity National Title Co | |
| Grant Deed | -- | Southland Title Company |
Mortgage History
| Date | Status | Loan Amount | Loan Type |
|---|---|---|---|
| Open | $600,000 | New Conventional | |
| Previous Owner | $625,500 | New Conventional | |
| Previous Owner | $384,300 | Purchase Money Mortgage | |
| Previous Owner | $373,000 | New Conventional | |
| Previous Owner | $205,600 | No Value Available | |
| Previous Owner | $123,500 | No Value Available | |
| Previous Owner | $140,000 | No Value Available |
Source: The MLS
MLS Number: 25597041
APN: 5554-026-108
- 1221 N Kings Rd Unit 207
- 1221 N Kings Rd Unit 307
- 1222 N Olive Dr Unit 311
- 1222 N Olive Dr Unit 213
- 1210 N Kings Rd Unit 101
- 1226 N Kings Rd Unit 4
- 1124 N Kings Rd Unit 102
- 1250 N Kings Rd Unit 506
- 1250 N Kings Rd Unit 303
- 1121 N Olive Dr Unit 211
- 8401 Fountain Ave Unit 12
- 8455 Fountain Ave Unit 412
- 8455 Fountain Ave Unit 402
- 8455 Fountain Ave Unit 108
- 8455 Fountain Ave Unit 208
- 1203 N Sweetzer Ave Unit 118
- 1045 N Kings Rd Unit 105
- 1253 N Sweetzer Ave Unit 3
- 1253 N Sweetzer Ave Unit 6
- 1152 N La Cienega Blvd Unit 203
- 1222 N Olive Dr
- 1222 N Olive Dr Unit 213
- 1200 N Olive Dr Unit 107
- 1200 N Olive Dr Unit 211
- 1210 N Kings Rd Unit 101
- 1125 N Kings Rd Unit PH8
- 1124 N Kings Rd Unit 102
- 1250 N Kings Rd Unit 303
- 1112 N Olive Dr Unit F
- 8418 Fountain Ave Unit B
- 1121 N Olive Dr Unit 209
- 1156 Hacienda Place
- 8401 Fountain Ave Unit 12
- 8455 Fountain Ave Unit 618
- 1236 N Flores St Unit 102
- 1236 N Flores St Unit 108
- 1236 N Flores St
- 1230 N Flores St
- 8350-8358 Santa Monica Blvd
- 1256 N Flores St
