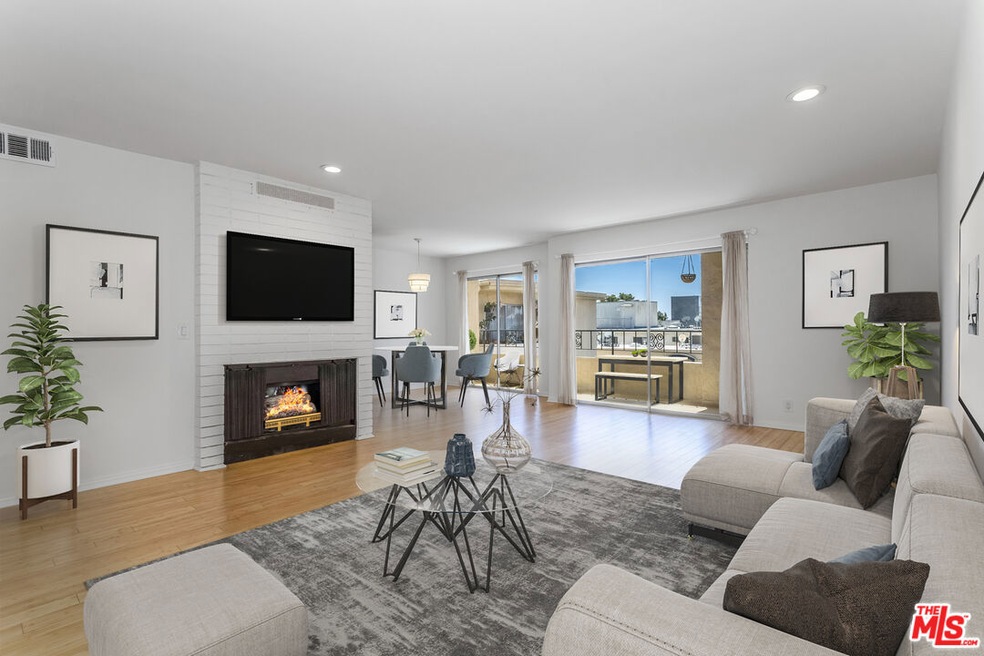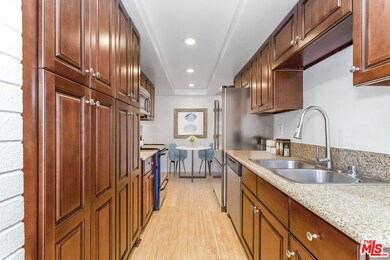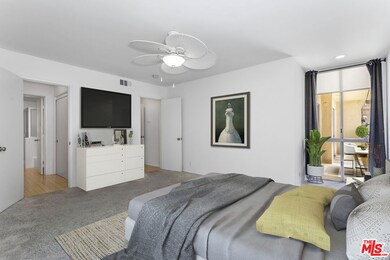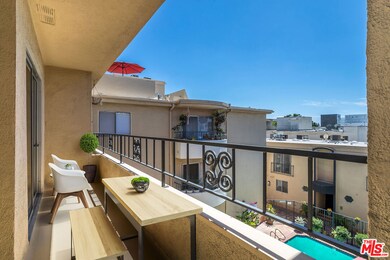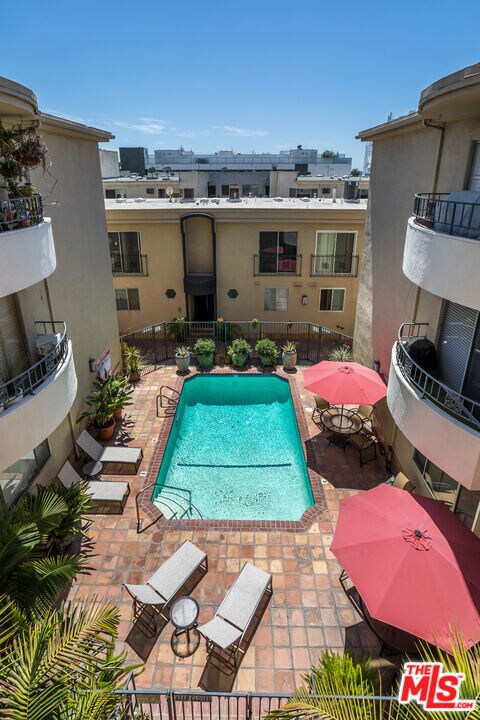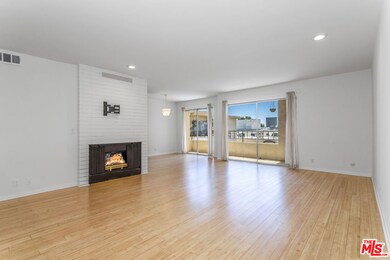
1221 N Kings Rd Unit 308 West Hollywood, CA 90069
Highlights
- Heated In Ground Pool
- Gated Community
- 0.67 Acre Lot
- Automatic Gate
- Skyline View
- Living Room with Fireplace
About This Home
As of March 2025BACK ON MARKET WITH NEW BUILDING RENOVATIONS/UPGRADES INCLUDING A SPARKLING NEW POOL AND SPA!***** Discover the perfect blend of urban energy and serene living in the heart of West Hollywood. Bright and sunny and exceptionally quiet, this extra-large one bedroom is impeccably maintained and move-in ready with bamboo flooring, smooth ceilings and recessed lighting. Enjoy quiet nights by the fire in your expansive, open living/dining room. Take in the sun with a cool drink as you sit on your balcony overlooking the sparkling pool. With nearly 1,000 square ft. all the rooms in this special condo provide generous space for easy entertaining and comfortable living. An expansive en-suite primary bedroom can easily accommodate a king-size bed. The generous eat-in kitchen features abundant counters and storage space. Located on one of the best blocks in West Hollywood, the well-maintained building welcomes you with a beautifully renovated lobby and elevator, a lush pool and spa area, and the ability to install an EV charging station for your new car. In-unit laundry is allowed. Ideally located within easy reach of West Hollywood's world-renowned restaurants, retail and entertainment, this is urban living at its best!
Last Agent to Sell the Property
Robust Real Estate License #01933707 Listed on: 01/30/2025
Property Details
Home Type
- Condominium
Est. Annual Taxes
- $6,899
Year Built
- Built in 1969
HOA Fees
- $617 Monthly HOA Fees
Parking
- 1 Car Garage
- Automatic Gate
- Assigned Parking
Property Views
- Skyline
- Pool
Home Design
- Traditional Architecture
Interior Spaces
- 983 Sq Ft Home
- 4-Story Property
- Bar
- Ceiling Fan
- Gas Fireplace
- Living Room with Fireplace
- Dining Area
- Security Lights
Kitchen
- Breakfast Area or Nook
- Oven or Range
- Microwave
- Dishwasher
- Disposal
Flooring
- Engineered Wood
- Carpet
Bedrooms and Bathrooms
- 1 Bedroom
- Walk-In Closet
- Dressing Area
- Powder Room
Pool
- Heated In Ground Pool
- Heated Spa
- In Ground Spa
Additional Features
- Covered patio or porch
- Gated Home
- Central Heating and Cooling System
Listing and Financial Details
- Assessor Parcel Number 5554-026-127
Community Details
Overview
- 41 Units
Amenities
- Outdoor Cooking Area
- Laundry Facilities
- Elevator
- Community Storage Space
Recreation
- Community Pool
- Community Spa
Pet Policy
- Pets Allowed
Security
- Card or Code Access
- Gated Community
- Carbon Monoxide Detectors
- Fire Sprinkler System
Ownership History
Purchase Details
Home Financials for this Owner
Home Financials are based on the most recent Mortgage that was taken out on this home.Purchase Details
Purchase Details
Home Financials for this Owner
Home Financials are based on the most recent Mortgage that was taken out on this home.Purchase Details
Purchase Details
Home Financials for this Owner
Home Financials are based on the most recent Mortgage that was taken out on this home.Purchase Details
Home Financials for this Owner
Home Financials are based on the most recent Mortgage that was taken out on this home.Purchase Details
Home Financials for this Owner
Home Financials are based on the most recent Mortgage that was taken out on this home.Purchase Details
Home Financials for this Owner
Home Financials are based on the most recent Mortgage that was taken out on this home.Purchase Details
Home Financials for this Owner
Home Financials are based on the most recent Mortgage that was taken out on this home.Purchase Details
Home Financials for this Owner
Home Financials are based on the most recent Mortgage that was taken out on this home.Similar Homes in West Hollywood, CA
Home Values in the Area
Average Home Value in this Area
Purchase History
| Date | Type | Sale Price | Title Company |
|---|---|---|---|
| Grant Deed | $646,000 | Lawyers Title Company | |
| Quit Claim Deed | -- | Lawyers Title Company | |
| Grant Deed | $483,000 | Chicago Title Company | |
| Interfamily Deed Transfer | -- | Chicago Title Company | |
| Grant Deed | $346,000 | None Available | |
| Trustee Deed | $270,500 | None Available | |
| Grant Deed | $331,000 | First American Title Co | |
| Grant Deed | $331,000 | First American Title Co | |
| Trustee Deed | $213,000 | Lawyers Title Company | |
| Grant Deed | $121,000 | Fidelity National Title Ins | |
| Grant Deed | -- | Equity Title |
Mortgage History
| Date | Status | Loan Amount | Loan Type |
|---|---|---|---|
| Previous Owner | $312,000 | New Conventional | |
| Previous Owner | $325,000 | New Conventional | |
| Previous Owner | $313,950 | Credit Line Revolving | |
| Previous Owner | $250,000 | Unknown | |
| Previous Owner | $9,000,000 | Credit Line Revolving | |
| Previous Owner | $400,000 | Unknown | |
| Previous Owner | $264,800 | Purchase Money Mortgage | |
| Previous Owner | $99,435 | Unknown | |
| Previous Owner | $96,800 | Stand Alone First | |
| Previous Owner | $80,100 | No Value Available |
Property History
| Date | Event | Price | Change | Sq Ft Price |
|---|---|---|---|---|
| 03/26/2025 03/26/25 | Sold | $646,000 | -4.2% | $657 / Sq Ft |
| 03/01/2025 03/01/25 | Pending | -- | -- | -- |
| 01/30/2025 01/30/25 | For Sale | $674,500 | +39.7% | $686 / Sq Ft |
| 07/12/2016 07/12/16 | Sold | $482,950 | -0.8% | $491 / Sq Ft |
| 06/21/2016 06/21/16 | For Sale | $487,000 | +40.8% | $495 / Sq Ft |
| 09/28/2012 09/28/12 | Sold | $346,000 | -0.9% | $352 / Sq Ft |
| 09/14/2012 09/14/12 | Pending | -- | -- | -- |
| 09/14/2012 09/14/12 | Price Changed | $349,000 | +1.2% | $355 / Sq Ft |
| 09/07/2012 09/07/12 | For Sale | $345,000 | -- | $351 / Sq Ft |
Tax History Compared to Growth
Tax History
| Year | Tax Paid | Tax Assessment Tax Assessment Total Assessment is a certain percentage of the fair market value that is determined by local assessors to be the total taxable value of land and additions on the property. | Land | Improvement |
|---|---|---|---|---|
| 2024 | $6,899 | $549,452 | $405,406 | $144,046 |
| 2023 | $6,786 | $538,679 | $397,457 | $141,222 |
| 2022 | $6,447 | $528,117 | $389,664 | $138,453 |
| 2021 | $6,408 | $517,763 | $382,024 | $135,739 |
| 2019 | $6,200 | $502,408 | $370,694 | $131,714 |
| 2018 | $6,153 | $492,558 | $363,426 | $129,132 |
| 2016 | $4,567 | $359,917 | $243,101 | $116,816 |
| 2015 | $4,496 | $354,512 | $239,450 | $115,062 |
| 2014 | $4,500 | $347,569 | $234,760 | $112,809 |
Agents Affiliated with this Home
-
Keith Kaplan

Seller's Agent in 2025
Keith Kaplan
Robust Real Estate
(323) 646-7791
17 in this area
32 Total Sales
-
Maria Elena Christina

Seller Co-Listing Agent in 2025
Maria Elena Christina
Robust Real Estate
(310) 890-8116
15 in this area
24 Total Sales
-
Renée Avedon

Buyer's Agent in 2025
Renée Avedon
Sotheby's International Realty
(310) 801-5400
1 in this area
10 Total Sales
-

Seller's Agent in 2016
David Hwang
Dream Realty & Investments Inc
-

Buyer's Agent in 2016
Adrienne Martz
The Agency
-
Alaura Clennon

Seller's Agent in 2012
Alaura Clennon
Griffin Real Estate, Inc.
(949) 940-5143
47 Total Sales
Map
Source: The MLS
MLS Number: 25491705
APN: 5554-026-127
- 1222 N Olive Dr Unit 409
- 1222 N Olive Dr Unit 305
- 1222 N Olive Dr Unit 213
- 1112 N Olive Dr Unit 8
- 1215 N Olive Dr Unit 210
- 1215 N Olive Dr Unit 207
- 1215 N Olive Dr Unit 203
- 1121 N Olive Dr Unit 102
- 1121 N Olive Dr Unit 211
- 1233 N Flores St Unit 301
- 1233 N Flores St Unit 202
- 1200 N Flores St Unit 106
- 8455 Fountain Ave Unit 414
- 8455 Fountain Ave Unit 208
- 8455 Fountain Ave Unit 722
- 1248 N Flores St Unit 2
- 1137 Hacienda Place Unit 107
- 1137 Hacienda Place Unit 104
- 1203 N Sweetzer Ave Unit 116
- 1253 N Sweetzer Ave Unit 6
