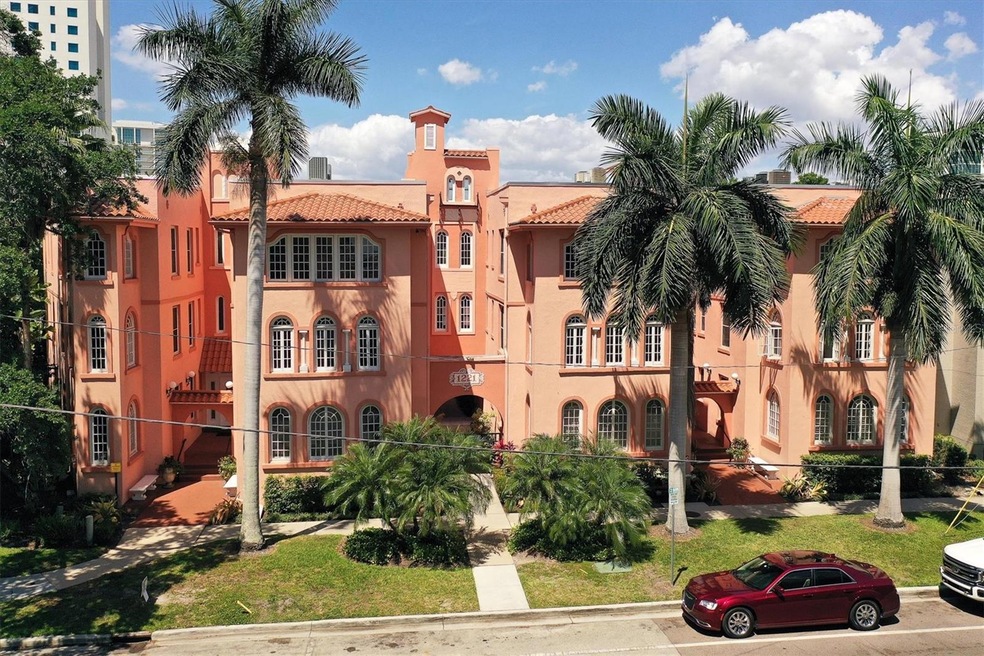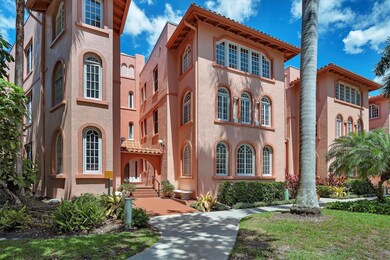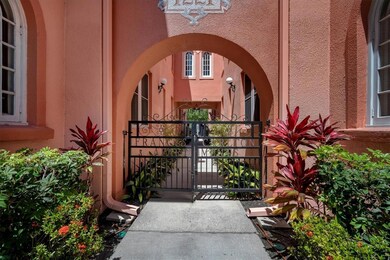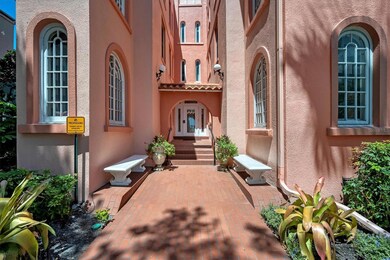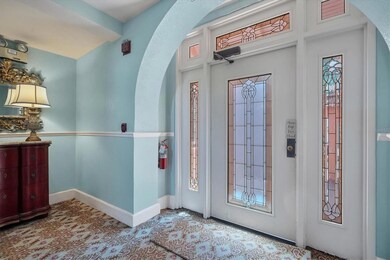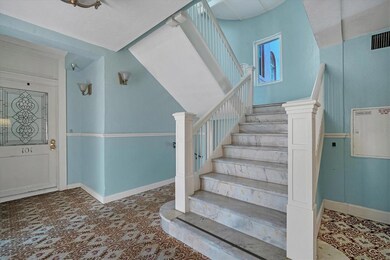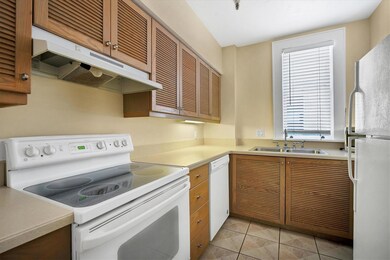
1221 N Palm Ave Unit 303 Sarasota, FL 34236
Downtown Sarasota NeighborhoodHighlights
- Marina View
- Property is near a marina
- Wood Flooring
- Booker High School Rated A-
- Open Floorplan
- 1-minute walk to J.D. Hamel Park
About This Home
As of May 2024Prime downtown Sarasota location. The Elegant Frances Carlton Building is on the National Register of Historic Places built in 1924. Enjoy living in the heart of Downtown Sarasota with Water views of Marine Jacks and Sarasota Bay and within a short distance to the waterfront, theaters, and the cities finest dining establishments, cultural events, farmers markets, Selby Botanical Gardens, Boutique shopping, and Bayfront Island Park and Marina. This cozy unit offers in unit washer and dryer, updated bath and study with wood flooring. The Frances Carlton building features 20 units, heated pool, courtyard and secure gated parking. A great place to spend the season of a lifetime. This building has PASSED the state required engineering inspection. Welcome Home.
Last Agent to Sell the Property
COLDWELL BANKER REALTY Brokerage Phone: 941-366-8070 License #3011318 Listed on: 04/09/2023

Last Buyer's Agent
COLDWELL BANKER REALTY Brokerage Phone: 941-366-8070 License #3011318 Listed on: 04/09/2023

Property Details
Home Type
- Condominium
Est. Annual Taxes
- $3,774
Year Built
- Built in 1924
HOA Fees
- $1,022 Monthly HOA Fees
Parking
- 1 Parking Garage Space
Property Views
- Marina
- Full Bay or Harbor
Home Design
- Slab Foundation
- Tile Roof
- Block Exterior
- Stucco
Interior Spaces
- 675 Sq Ft Home
- 1-Story Property
- Open Floorplan
- Chair Railings
- Ceiling Fan
- Wood Frame Window
- Storage Room
- Inside Utility
- Range<<rangeHoodToken>>
Flooring
- Wood
- Carpet
- Ceramic Tile
Bedrooms and Bathrooms
- 1 Bedroom
- 1 Full Bathroom
Laundry
- Dryer
- Washer
Location
- Flood Zone Lot
- Flood Insurance May Be Required
Schools
- Alta Vista Elementary School
- Booker Middle School
- Booker High School
Utilities
- Central Heating and Cooling System
- Tankless Water Heater
- Cable TV Available
Additional Features
- Property is near a marina
- South Facing Home
Listing and Financial Details
- Visit Down Payment Resource Website
- Assessor Parcel Number 2027041017
Community Details
Overview
- Association fees include pool, escrow reserves fund, insurance, maintenance structure, pest control, sewer, trash, water
- Frances Carlton Association
- Mid-Rise Condominium
- Frances Carlton Community
- Frances Carlton Subdivision
- The community has rules related to deed restrictions
Recreation
- Community Pool
Pet Policy
- Pets up to 35 lbs
Ownership History
Purchase Details
Home Financials for this Owner
Home Financials are based on the most recent Mortgage that was taken out on this home.Purchase Details
Home Financials for this Owner
Home Financials are based on the most recent Mortgage that was taken out on this home.Purchase Details
Purchase Details
Home Financials for this Owner
Home Financials are based on the most recent Mortgage that was taken out on this home.Similar Homes in Sarasota, FL
Home Values in the Area
Average Home Value in this Area
Purchase History
| Date | Type | Sale Price | Title Company |
|---|---|---|---|
| Warranty Deed | $365,000 | Sunbelt Title | |
| Warranty Deed | $164,900 | Attorney | |
| Warranty Deed | $305,000 | -- | |
| Deed | $200,000 | -- |
Mortgage History
| Date | Status | Loan Amount | Loan Type |
|---|---|---|---|
| Previous Owner | $50,000 | Credit Line Revolving | |
| Previous Owner | $100,000 | No Value Available |
Property History
| Date | Event | Price | Change | Sq Ft Price |
|---|---|---|---|---|
| 05/23/2025 05/23/25 | For Sale | $434,900 | +19.2% | $401 / Sq Ft |
| 05/31/2024 05/31/24 | Sold | $365,000 | -8.6% | $541 / Sq Ft |
| 05/14/2024 05/14/24 | Pending | -- | -- | -- |
| 02/22/2024 02/22/24 | Price Changed | $399,500 | -11.0% | $592 / Sq Ft |
| 01/02/2024 01/02/24 | For Sale | $449,000 | +23.0% | $665 / Sq Ft |
| 12/31/2023 12/31/23 | Off Market | $365,000 | -- | -- |
| 11/01/2023 11/01/23 | Price Changed | $449,000 | -2.2% | $665 / Sq Ft |
| 10/03/2023 10/03/23 | Price Changed | $459,000 | -2.3% | $680 / Sq Ft |
| 07/29/2023 07/29/23 | For Sale | $469,900 | 0.0% | $696 / Sq Ft |
| 07/21/2023 07/21/23 | Pending | -- | -- | -- |
| 07/10/2023 07/10/23 | Price Changed | $469,900 | -1.1% | $696 / Sq Ft |
| 04/09/2023 04/09/23 | For Sale | $474,900 | +188.0% | $704 / Sq Ft |
| 07/28/2014 07/28/14 | Sold | $164,900 | -5.7% | $244 / Sq Ft |
| 06/23/2014 06/23/14 | Pending | -- | -- | -- |
| 04/07/2014 04/07/14 | Price Changed | $174,900 | -5.5% | $259 / Sq Ft |
| 02/12/2014 02/12/14 | Price Changed | $185,000 | -7.5% | $274 / Sq Ft |
| 12/30/2013 12/30/13 | For Sale | $199,900 | -- | $296 / Sq Ft |
Tax History Compared to Growth
Tax History
| Year | Tax Paid | Tax Assessment Tax Assessment Total Assessment is a certain percentage of the fair market value that is determined by local assessors to be the total taxable value of land and additions on the property. | Land | Improvement |
|---|---|---|---|---|
| 2024 | $3,945 | $244,154 | -- | -- |
| 2023 | $3,945 | $303,900 | $0 | $303,900 |
| 2022 | $3,591 | $267,700 | $0 | $267,700 |
| 2021 | $3,051 | $190,200 | $0 | $190,200 |
| 2020 | $2,839 | $170,300 | $0 | $170,300 |
| 2019 | $2,565 | $151,600 | $0 | $151,600 |
| 2018 | $2,582 | $152,300 | $0 | $152,300 |
| 2017 | $2,410 | $140,100 | $0 | $140,100 |
| 2016 | $2,398 | $137,600 | $0 | $137,600 |
| 2015 | $2,351 | $131,700 | $0 | $131,700 |
| 2014 | $3,066 | $158,300 | $0 | $0 |
Agents Affiliated with this Home
-
Curtis Ware

Seller's Agent in 2025
Curtis Ware
KW COASTAL LIVING III
(941) 587-9122
2 in this area
180 Total Sales
-
Gary Hoskins

Seller's Agent in 2024
Gary Hoskins
COLDWELL BANKER REALTY
(941) 809-7709
2 in this area
96 Total Sales
-
Tracy Seider

Seller's Agent in 2014
Tracy Seider
RE/MAX
(941) 356-2057
11 in this area
79 Total Sales
-
M
Buyer's Agent in 2014
Margaret Dahl
Map
Source: Stellar MLS
MLS Number: A4566633
APN: 2027-04-1017
- 1233 N Gulfstream Ave Unit 401
- 1233 N Gulfstream Ave Unit 1001
- 1255 N Gulfstream Ave Unit 1104
- 1255 N Gulfstream Ave Unit 402
- 1255 N Gulfstream Ave Unit 407
- 1255 N Gulfstream Ave Unit 1501
- 200 Cocoanut Ave Unit 1
- 235 Cocoanut Ave Unit 108B
- 235 Cocoanut Ave Unit 129E
- 235 Cocoanut Ave Unit 113C
- 1155 N Gulfstream Ave Unit 406
- 1155 N Gulfstream Ave Unit 706
- 1155 N Gulfstream Ave Unit 1205
- 1155 N Gulfstream Ave Unit 1709
- 1155 N Gulfstream Ave Unit 607
- 290 Cocoanut Ave Unit 601
- 290 Cocoanut Ave Unit 803
- 290 Cocoanut Ave Unit PH C
- 1335 2nd St Unit 301
- 1345 2nd St
