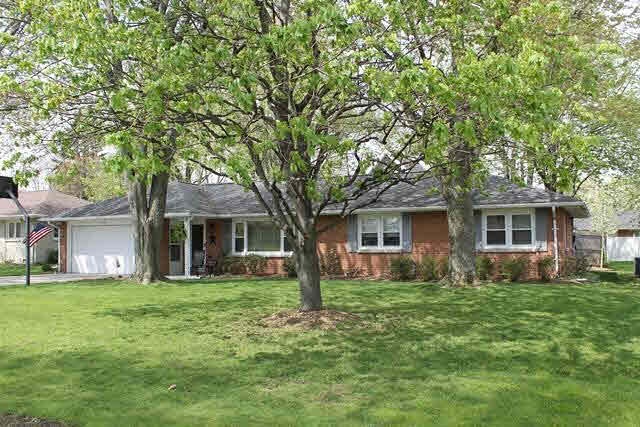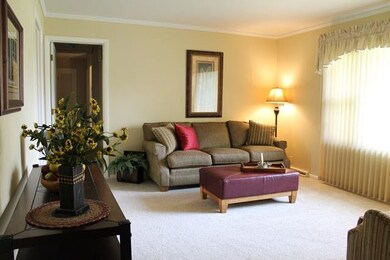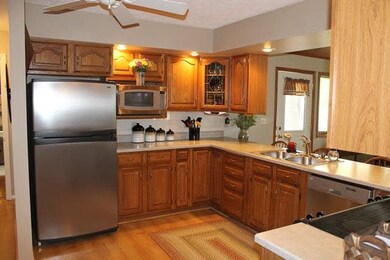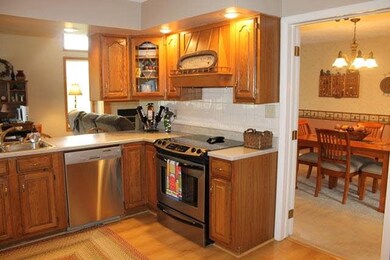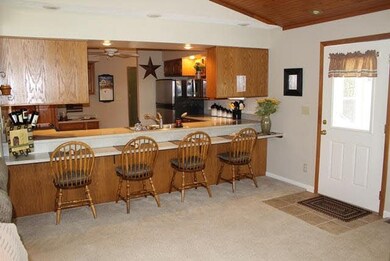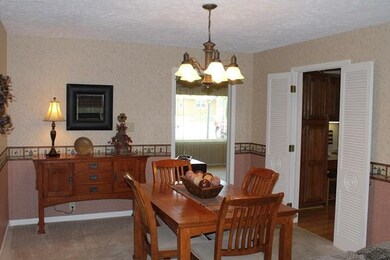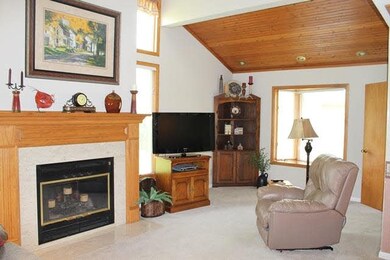
1221 N Ridge Rd Muncie, IN 47304
Westbrier NeighborhoodHighlights
- Cathedral Ceiling
- Patio
- Attic Fan
- 2 Car Attached Garage
- 1-Story Property
- Forced Air Heating and Cooling System
About This Home
As of November 2023Close to BSU & IU/Ball Hospital. Perfectly maintained 3 bedroom 2 bath home with approximately 2,046 sq. ft. Open concept floor plan includes formal dining room, formal living room, den, loft, & family room with cathedral ceiling. Replacement windows in all rooms except family room addition. Kitchen features laminate flooring, stainless steel appliances, planning desk, eating/serving bar, & tile back splash. Bath updates include solid surface counter/sink, tile flooring, shower & tub walls. Ceiling fans in kitchen, family rm., den, & all bedrooms. Wood floors under carpet in bedrooms. Family room with wood burning fireplace & wood paneled cathedral ceiling was added in 1989. Unique loft area over family room is perfect for kids hideaway. Special features include crown molding & whole house attic fan. Low maintenance brick & aluminum exterior. Professionally landscaped yard includes perennial plants/flowers, back yard deck & brick paver patio.
Last Agent to Sell the Property
Coldwell Banker Real Estate Group Listed on: 05/05/2014

Home Details
Home Type
- Single Family
Est. Annual Taxes
- $1,126
Year Built
- Built in 1961
Lot Details
- 10,019 Sq Ft Lot
- Lot Dimensions are 80x126
- Partially Fenced Property
- Privacy Fence
- Level Lot
Home Design
- Brick Exterior Construction
- Shingle Roof
Interior Spaces
- 1-Story Property
- Cathedral Ceiling
- Screen For Fireplace
- Crawl Space
- Attic Fan
- Disposal
- Electric Dryer Hookup
Bedrooms and Bathrooms
- 3 Bedrooms
- 2 Full Bathrooms
Home Security
- Storm Doors
- Fire and Smoke Detector
Parking
- 2 Car Attached Garage
- Garage Door Opener
- Driveway
Outdoor Features
- Patio
Utilities
- Forced Air Heating and Cooling System
- Heating System Uses Gas
- Cable TV Available
Listing and Financial Details
- Assessor Parcel Number 181107228011000003
Ownership History
Purchase Details
Purchase Details
Home Financials for this Owner
Home Financials are based on the most recent Mortgage that was taken out on this home.Purchase Details
Home Financials for this Owner
Home Financials are based on the most recent Mortgage that was taken out on this home.Similar Homes in Muncie, IN
Home Values in the Area
Average Home Value in this Area
Purchase History
| Date | Type | Sale Price | Title Company |
|---|---|---|---|
| Quit Claim Deed | -- | None Listed On Document | |
| Warranty Deed | $240,000 | None Listed On Document | |
| Warranty Deed | -- | -- |
Mortgage History
| Date | Status | Loan Amount | Loan Type |
|---|---|---|---|
| Previous Owner | $36,000 | New Conventional | |
| Previous Owner | $98,250 | New Conventional | |
| Previous Owner | $40,000 | Credit Line Revolving |
Property History
| Date | Event | Price | Change | Sq Ft Price |
|---|---|---|---|---|
| 11/28/2023 11/28/23 | Sold | $240,000 | 0.0% | $114 / Sq Ft |
| 11/03/2023 11/03/23 | Pending | -- | -- | -- |
| 11/01/2023 11/01/23 | For Sale | $240,000 | +83.2% | $114 / Sq Ft |
| 06/20/2014 06/20/14 | Sold | $131,000 | 0.0% | $64 / Sq Ft |
| 05/09/2014 05/09/14 | Pending | -- | -- | -- |
| 05/05/2014 05/05/14 | For Sale | $131,000 | -- | $64 / Sq Ft |
Tax History Compared to Growth
Tax History
| Year | Tax Paid | Tax Assessment Tax Assessment Total Assessment is a certain percentage of the fair market value that is determined by local assessors to be the total taxable value of land and additions on the property. | Land | Improvement |
|---|---|---|---|---|
| 2024 | $2,338 | $222,000 | $22,100 | $199,900 |
| 2023 | $2,136 | $201,800 | $18,400 | $183,400 |
| 2022 | $1,729 | $161,100 | $18,400 | $142,700 |
| 2021 | $1,491 | $137,300 | $17,200 | $120,100 |
| 2020 | $1,356 | $123,800 | $15,600 | $108,200 |
| 2019 | $1,374 | $125,600 | $17,400 | $108,200 |
| 2018 | $1,543 | $142,500 | $17,400 | $125,100 |
| 2017 | $1,413 | $129,500 | $16,500 | $113,000 |
| 2016 | $1,352 | $123,400 | $15,700 | $107,700 |
| 2014 | $1,221 | $116,800 | $15,300 | $101,500 |
| 2013 | -- | $112,600 | $15,300 | $97,300 |
Agents Affiliated with this Home
-
Annette Caldwell

Seller's Agent in 2023
Annette Caldwell
RE/MAX
(765) 748-5555
1 in this area
123 Total Sales
-
Laura Hernandez

Seller's Agent in 2014
Laura Hernandez
Coldwell Banker Real Estate Group
(765) 744-5522
3 in this area
147 Total Sales
-
Steve Slavin

Buyer's Agent in 2014
Steve Slavin
Coldwell Banker Real Estate Group
(317) 701-5006
1 in this area
438 Total Sales
Map
Source: Indiana Regional MLS
MLS Number: 20079492
APN: 18-11-07-228-011.000-003
- 3608 W Torquay Rd
- 1303 N Brentwood Ln
- 3400 W Petty Rd
- 3541 W Johnson Cir
- 3305 W Petty Rd
- 3313 W Torquay Rd
- 901 N Greenbriar Rd
- 3308 W Amherst Rd
- 3106 W Brook Dr
- 901 N Clarkdale Dr
- 3104 W Amherst Rd
- 3705 W Pettigrew Dr
- 1808 N Winthrop Rd
- 4313 W Hummingbird Way
- 1213 N Regency Pkwy
- 1408 N Regency Pkwy
- 4204 W Blue Heron Ct
- 1304 N Tillotson Ave
- 3400 W University Ave
- 2805 W Berwyn Rd
