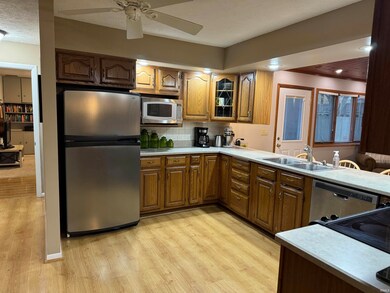
1221 N Ridge Rd Muncie, IN 47304
Westbrier NeighborhoodHighlights
- Ranch Style House
- Built-in Bookshelves
- Wood Burning Fireplace
- 2 Car Attached Garage
- Forced Air Heating and Cooling System
About This Home
As of November 2023Warm and inviting with centrally located kitchen at heart of home -- perfect for entertaining or just cozy nights at home-- 2 minutes from BSU, hospital, shopping etc. Sellers love the quiet neighborhood and great neighbors! All appliances remain in the kitchen which has large bar and is open to the oversize great room. Wood burning fireplace can be viewed while cooking, eating, dining or relaxing. Fun loft/reading area is also accessible from great room. Office with built-in bookshelves is at opposite end of home for privacy. Both baths have updated fixtures and primary bath is conveniently adjacent to laundry room . Beautiful privacy fenced back yard with deck, patio area, nice shed and raised gardening beds. Playset negotiable. Maintenance free brick/aluminum exterior also has maintenance free soffit, facia and gutters w/gutter guards. Replacement windows in original portion. LR, FR, and den/office. Hardwood under carpets in some rooms.
Last Agent to Sell the Property
RE/MAX at the Crossing. Brokerage Phone: 765-748-5555 Listed on: 11/01/2023

Last Buyer's Agent
RE/MAX at the Crossing. Brokerage Phone: 765-748-5555 Listed on: 11/01/2023

Home Details
Home Type
- Single Family
Est. Annual Taxes
- $1,718
Year Built
- Built in 1961
Lot Details
- 10,454 Sq Ft Lot
- Lot Dimensions are 80x126
Parking
- 2 Car Attached Garage
Home Design
- Ranch Style House
- Brick Exterior Construction
Interior Spaces
- 2,105 Sq Ft Home
- Built-in Bookshelves
- Wood Burning Fireplace
- Living Room with Fireplace
- Crawl Space
Bedrooms and Bathrooms
- 3 Bedrooms
- 2 Full Bathrooms
Schools
- Westview Elementary School
- Northside Middle School
- Central High School
Utilities
- Forced Air Heating and Cooling System
- Heating System Uses Gas
Community Details
- Westbriar Subdivision
Listing and Financial Details
- Assessor Parcel Number 18-11-07-228-011.000-003
Ownership History
Purchase Details
Purchase Details
Home Financials for this Owner
Home Financials are based on the most recent Mortgage that was taken out on this home.Purchase Details
Home Financials for this Owner
Home Financials are based on the most recent Mortgage that was taken out on this home.Similar Homes in Muncie, IN
Home Values in the Area
Average Home Value in this Area
Purchase History
| Date | Type | Sale Price | Title Company |
|---|---|---|---|
| Quit Claim Deed | -- | None Listed On Document | |
| Warranty Deed | $240,000 | None Listed On Document | |
| Warranty Deed | -- | -- |
Mortgage History
| Date | Status | Loan Amount | Loan Type |
|---|---|---|---|
| Previous Owner | $36,000 | New Conventional | |
| Previous Owner | $98,250 | New Conventional | |
| Previous Owner | $40,000 | Credit Line Revolving |
Property History
| Date | Event | Price | Change | Sq Ft Price |
|---|---|---|---|---|
| 11/28/2023 11/28/23 | Sold | $240,000 | 0.0% | $114 / Sq Ft |
| 11/03/2023 11/03/23 | Pending | -- | -- | -- |
| 11/01/2023 11/01/23 | For Sale | $240,000 | +83.2% | $114 / Sq Ft |
| 06/20/2014 06/20/14 | Sold | $131,000 | 0.0% | $64 / Sq Ft |
| 05/09/2014 05/09/14 | Pending | -- | -- | -- |
| 05/05/2014 05/05/14 | For Sale | $131,000 | -- | $64 / Sq Ft |
Tax History Compared to Growth
Tax History
| Year | Tax Paid | Tax Assessment Tax Assessment Total Assessment is a certain percentage of the fair market value that is determined by local assessors to be the total taxable value of land and additions on the property. | Land | Improvement |
|---|---|---|---|---|
| 2024 | $2,338 | $222,000 | $22,100 | $199,900 |
| 2023 | $2,136 | $201,800 | $18,400 | $183,400 |
| 2022 | $1,729 | $161,100 | $18,400 | $142,700 |
| 2021 | $1,491 | $137,300 | $17,200 | $120,100 |
| 2020 | $1,356 | $123,800 | $15,600 | $108,200 |
| 2019 | $1,374 | $125,600 | $17,400 | $108,200 |
| 2018 | $1,543 | $142,500 | $17,400 | $125,100 |
| 2017 | $1,413 | $129,500 | $16,500 | $113,000 |
| 2016 | $1,352 | $123,400 | $15,700 | $107,700 |
| 2014 | $1,221 | $116,800 | $15,300 | $101,500 |
| 2013 | -- | $112,600 | $15,300 | $97,300 |
Agents Affiliated with this Home
-
Annette Caldwell

Seller's Agent in 2023
Annette Caldwell
RE/MAX
(765) 748-5555
1 in this area
123 Total Sales
-
Laura Hernandez

Seller's Agent in 2014
Laura Hernandez
Coldwell Banker Real Estate Group
(765) 744-5522
3 in this area
147 Total Sales
-
Steve Slavin

Buyer's Agent in 2014
Steve Slavin
Coldwell Banker Real Estate Group
(317) 701-5006
1 in this area
438 Total Sales
Map
Source: Indiana Regional MLS
MLS Number: 202340079
APN: 18-11-07-228-011.000-003
- 3608 W Torquay Rd
- 1303 N Brentwood Ln
- 3400 W Petty Rd
- 3541 W Johnson Cir
- 3305 W Petty Rd
- 3313 W Torquay Rd
- 901 N Greenbriar Rd
- 3308 W Amherst Rd
- 3106 W Brook Dr
- 901 N Clarkdale Dr
- 3104 W Amherst Rd
- 3705 W Pettigrew Dr
- 1808 N Winthrop Rd
- 4313 W Hummingbird Way
- 1213 N Regency Pkwy
- 1408 N Regency Pkwy
- 4204 W Blue Heron Ct
- 1304 N Tillotson Ave
- 3400 W University Ave
- 2805 W Berwyn Rd






