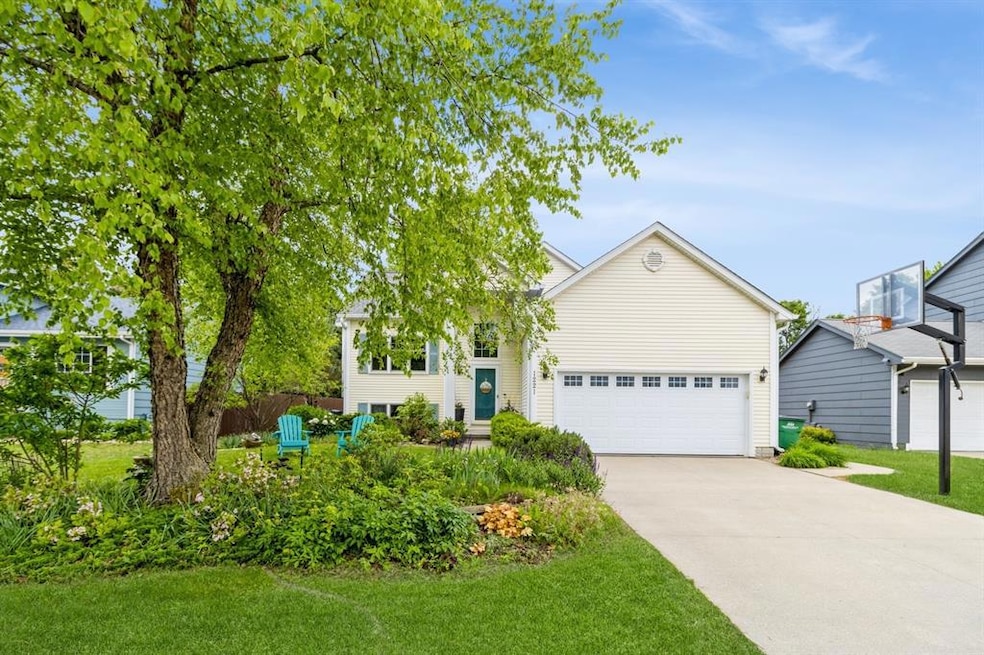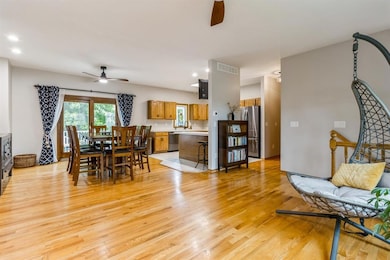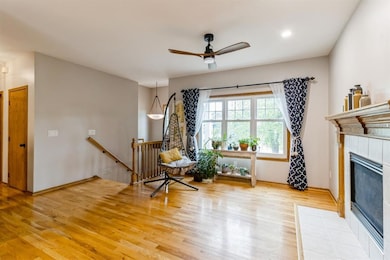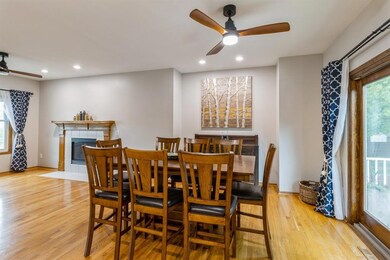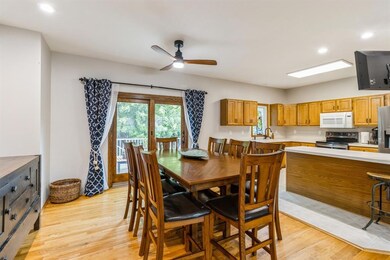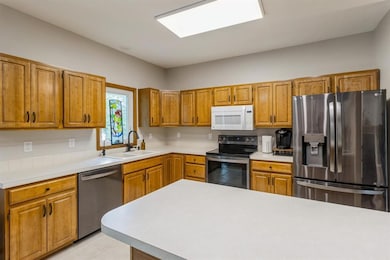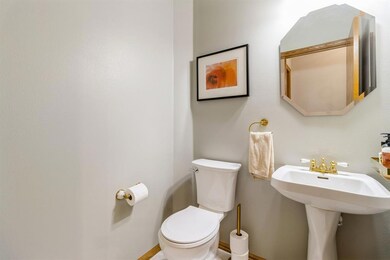
1221 S 51st St West Des Moines, IA 50265
Estimated payment $2,164/month
Highlights
- Deck
- Wood Flooring
- No HOA
- Jordan Creek Elementary School Rated A-
- 1 Fireplace
- Patio
About This Home
This home is truly impeccable! This custom home plan is unique and doesn't fit the typical split foyer mold. Upon entry you will notice an oversized entryway that leads to a wide open floor plan with 9 ft ceilings for the living room with fireplace, dining area and kitchen surrounded by natural daylight! Gorgeous hardwood floors throughout this area. Kitchen is spacious with ample cupboards and new slate appliances plus breakfast bar. Large master with built in custom closet system. All baths are updated in the home including the master bath. Bright basement with daylight windows include a second family room, full bath, good storage space and additional bedrooms. Updates include carpet, paint, fans, sinks, lighting, windows, deck, baths, showers, HVAC and water heater to name a few. Home is in a desired location with a PRIVATE fenced backyard oasis with mature trees and perennials! Call today!
Home Details
Home Type
- Single Family
Est. Annual Taxes
- $4,072
Year Built
- Built in 1998
Lot Details
- 9,900 Sq Ft Lot
- Lot Dimensions are 60x165
- Property is Fully Fenced
Home Design
- Split Foyer
- Asphalt Shingled Roof
- Vinyl Siding
Interior Spaces
- 1,055 Sq Ft Home
- 1 Fireplace
- Drapes & Rods
- Dining Area
- Finished Basement
- Natural lighting in basement
Flooring
- Wood
- Carpet
Bedrooms and Bathrooms
Parking
- 2 Car Attached Garage
- Driveway
Outdoor Features
- Deck
- Patio
Utilities
- Forced Air Heating and Cooling System
Community Details
- No Home Owners Association
Listing and Financial Details
- Assessor Parcel Number 32002190560009
Map
Home Values in the Area
Average Home Value in this Area
Tax History
| Year | Tax Paid | Tax Assessment Tax Assessment Total Assessment is a certain percentage of the fair market value that is determined by local assessors to be the total taxable value of land and additions on the property. | Land | Improvement |
|---|---|---|---|---|
| 2024 | $4,072 | $267,400 | $62,100 | $205,300 |
| 2023 | $4,064 | $267,400 | $62,100 | $205,300 |
| 2022 | $4,014 | $219,300 | $52,500 | $166,800 |
| 2021 | $4,018 | $219,300 | $52,500 | $166,800 |
| 2020 | $3,954 | $209,000 | $49,700 | $159,300 |
| 2019 | $3,866 | $209,000 | $49,700 | $159,300 |
| 2018 | $3,870 | $197,200 | $45,600 | $151,600 |
| 2017 | $3,564 | $197,200 | $45,600 | $151,600 |
| 2016 | $3,482 | $177,100 | $40,500 | $136,600 |
| 2015 | $3,482 | $177,100 | $40,500 | $136,600 |
| 2014 | $3,268 | $165,000 | $37,200 | $127,800 |
Purchase History
| Date | Type | Sale Price | Title Company |
|---|---|---|---|
| Quit Claim Deed | -- | None Listed On Document | |
| Interfamily Deed Transfer | $8,000 | None Available | |
| Warranty Deed | $189,500 | None Available | |
| Warranty Deed | $184,500 | Itc | |
| Warranty Deed | $149,500 | -- | |
| Warranty Deed | $133,000 | -- |
Mortgage History
| Date | Status | Loan Amount | Loan Type |
|---|---|---|---|
| Previous Owner | $163,400 | New Conventional | |
| Previous Owner | $166,600 | New Conventional | |
| Previous Owner | $175,300 | FHA | |
| Previous Owner | $186,459 | FHA | |
| Previous Owner | $148,000 | Fannie Mae Freddie Mac | |
| Previous Owner | $120,000 | Purchase Money Mortgage |
Similar Homes in West Des Moines, IA
Source: Des Moines Area Association of REALTORS®
MLS Number: 719224
APN: 320-02190560009
- 1150 S 52nd St Unit 205
- 1400 S 52nd St Unit 34
- 1400 S 52nd St Unit 14
- 1153 S 52nd St Unit 1403
- 1176 Glen Oaks Dr
- 1259 Glen Oaks Dr
- 4827 Fieldstone Dr
- 1101 S 45th Ct
- 954 Glen Oaks Terrace
- 1625 S 50th Place
- 1 S My Way
- 4603 Fieldstone Dr
- 1702 Quail Cove Ct
- 3 S My Way
- 5031 Cherrywood Dr
- 33 S My Way
- 640 S 50th St Unit 2212
- 5570 Beechwood Terrace
- 1725 S 50th St Unit 502
- 858 Burr Oaks Dr
