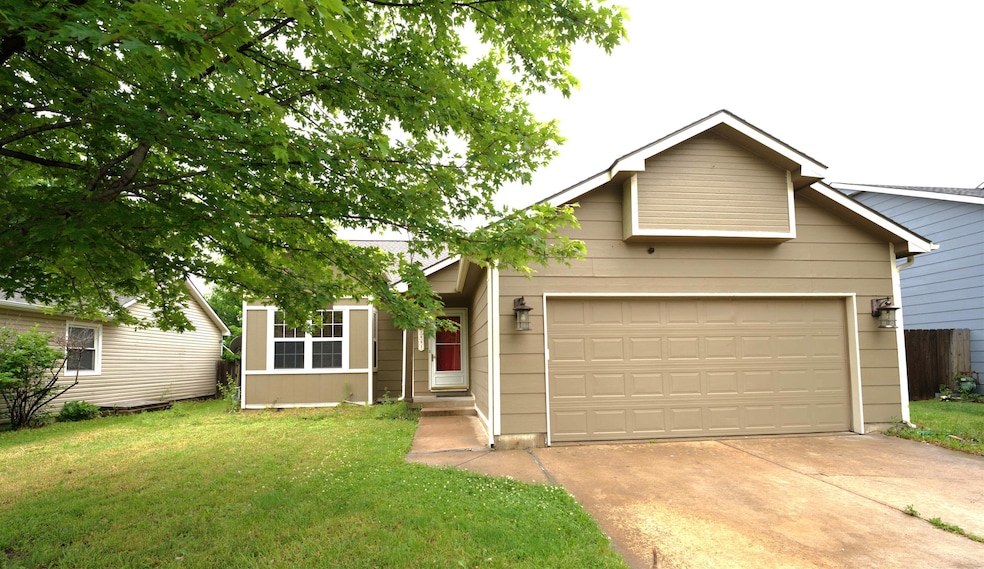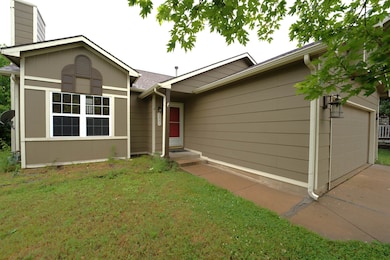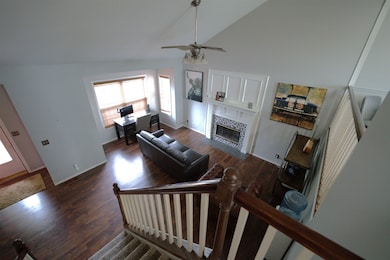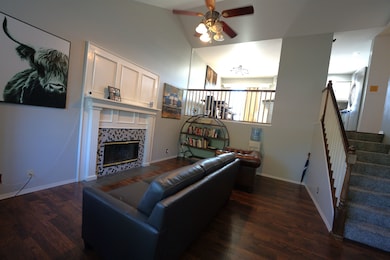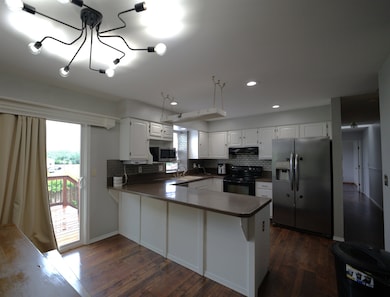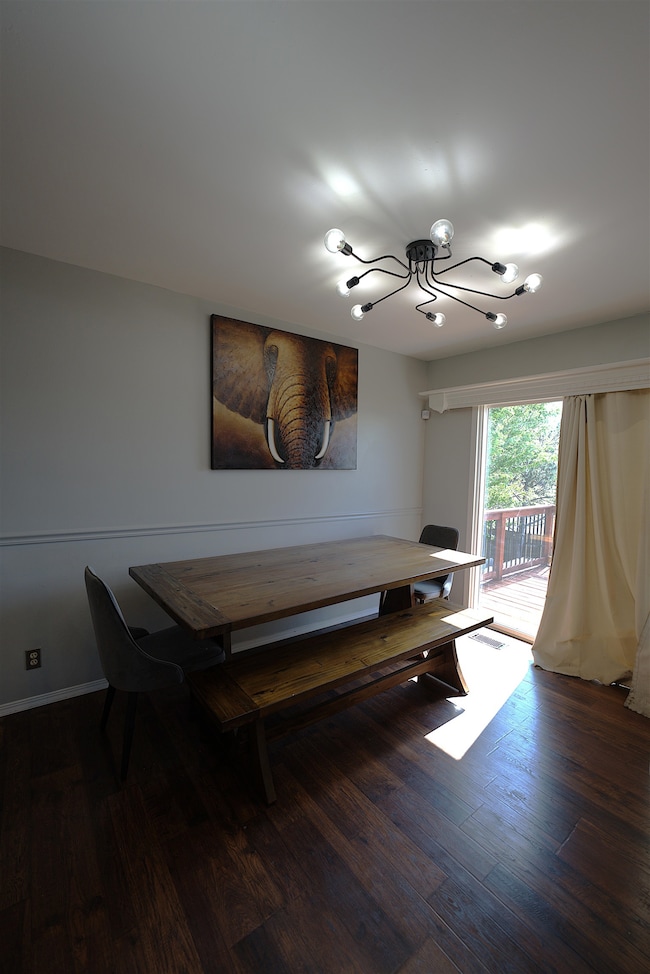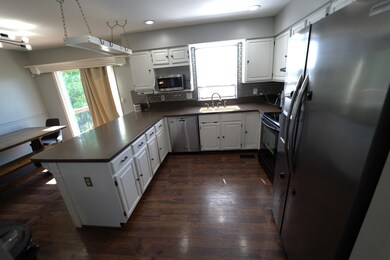
1221 S Fox Run Wichita, KS 67207
Harrison Park NeighborhoodHighlights
- Covered Deck
- No HOA
- Living Room
- Wood Flooring
- Covered patio or porch
- Forced Air Heating and Cooling System
About This Home
As of July 2025Welcome to this beautifully updated 4-bedroom, 3-bathroom home nestled in a quiet neighborhood in southeast Wichita. Boasting a spacious 2,106 square feet of modern living space, this home offers a seamless blend of style, comfort, and functionality. Step inside to discover luxury vinyl plank flooring throughout the main living areas, complemented by new carpet in several rooms for added comfort. The contemporary kitchen is a true highlight, featuring stunning cabinetry, sleek quartz countertops, and stainless steel appliances—perfect for everyday living and entertaining. The split-bedroom floor plan provides privacy, with the spacious primary suite located separately from the other bedrooms. The renovated primary bathroom is a spa-like retreat, complete with a sophisticated shower system that adds a touch of luxury to your daily routine. Outside, enjoy the fresh air from not one, but two wooden decks—ideal for outdoor dining, morning coffee, or weekend gatherings. Located in a desirable area of southeast Wichita, this home comes with no special taxes, making it an even more attractive investment. With its stylish updates and thoughtful layout, 1221 S Fox Run is ready to welcome you home. Contemporary 5 bed, 3 bath home with 2,106 sq ft in desirable SE Wichita. Features include a modern kitchen with quartz countertops, stainless appliances, and beautiful cabinetry. Luxury vinyl flooring in main areas with new carpet in several rooms. The split floor plan offers a private primary suite with a fully renovated bath and stunning shower system. Enjoy outdoor living with two wooden decks. No additional special taxes! Move-in ready and full of upgrades—don’t miss this one!
Last Agent to Sell the Property
Keller Williams Hometown Partners License #00223858 Listed on: 05/27/2025
Home Details
Home Type
- Single Family
Est. Annual Taxes
- $2,610
Year Built
- Built in 1990
Lot Details
- 6,970 Sq Ft Lot
Parking
- 2 Car Garage
Home Design
- Composition Roof
Interior Spaces
- Living Room
- Dining Room
- Storm Doors
Kitchen
- Dishwasher
- Disposal
Flooring
- Wood
- Carpet
Bedrooms and Bathrooms
- 5 Bedrooms
- 3 Full Bathrooms
Outdoor Features
- Covered Deck
- Covered patio or porch
Schools
- Seltzer Elementary School
- Southeast High School
Utilities
- Forced Air Heating and Cooling System
- Heating System Uses Natural Gas
Community Details
- No Home Owners Association
- Harrison Park Subdivision
Listing and Financial Details
- Assessor Parcel Number 20173-087-118-28-0-32-01-006.00
Ownership History
Purchase Details
Home Financials for this Owner
Home Financials are based on the most recent Mortgage that was taken out on this home.Purchase Details
Home Financials for this Owner
Home Financials are based on the most recent Mortgage that was taken out on this home.Purchase Details
Home Financials for this Owner
Home Financials are based on the most recent Mortgage that was taken out on this home.Similar Homes in Wichita, KS
Home Values in the Area
Average Home Value in this Area
Purchase History
| Date | Type | Sale Price | Title Company |
|---|---|---|---|
| Warranty Deed | -- | Security 1St Title | |
| Warranty Deed | -- | Blue Ribbon Title Co | |
| Warranty Deed | -- | None Available |
Mortgage History
| Date | Status | Loan Amount | Loan Type |
|---|---|---|---|
| Open | $187,540 | FHA | |
| Previous Owner | $131,200 | New Conventional | |
| Previous Owner | $24,536 | Credit Line Revolving | |
| Previous Owner | $98,144 | New Conventional |
Property History
| Date | Event | Price | Change | Sq Ft Price |
|---|---|---|---|---|
| 07/11/2025 07/11/25 | Sold | -- | -- | -- |
| 07/04/2025 07/04/25 | Pending | -- | -- | -- |
| 05/27/2025 05/27/25 | For Sale | $255,000 | +37.8% | $121 / Sq Ft |
| 09/03/2020 09/03/20 | Sold | -- | -- | -- |
| 07/24/2020 07/24/20 | Pending | -- | -- | -- |
| 07/23/2020 07/23/20 | For Sale | $185,000 | 0.0% | $88 / Sq Ft |
| 06/15/2020 06/15/20 | Pending | -- | -- | -- |
| 06/12/2020 06/12/20 | For Sale | $185,000 | -- | $88 / Sq Ft |
Tax History Compared to Growth
Tax History
| Year | Tax Paid | Tax Assessment Tax Assessment Total Assessment is a certain percentage of the fair market value that is determined by local assessors to be the total taxable value of land and additions on the property. | Land | Improvement |
|---|---|---|---|---|
| 2025 | $2,615 | $26,508 | $5,037 | $21,471 |
| 2023 | $2,615 | $21,717 | $3,416 | $18,301 |
| 2022 | $2,416 | $21,717 | $3,220 | $18,497 |
| 2021 | $2,378 | $20,682 | $2,174 | $18,508 |
| 2020 | $2,079 | $18,159 | $2,174 | $15,985 |
| 2019 | $1,908 | $16,664 | $2,174 | $14,490 |
| 2018 | $1,803 | $15,721 | $2,358 | $13,363 |
| 2017 | $1,743 | $0 | $0 | $0 |
| 2016 | $1,741 | $0 | $0 | $0 |
| 2015 | $1,684 | $0 | $0 | $0 |
| 2014 | $1,651 | $0 | $0 | $0 |
Agents Affiliated with this Home
-
Antoine L. Agnew

Seller's Agent in 2025
Antoine L. Agnew
Keller Williams Hometown Partners
(316) 200-0100
3 in this area
146 Total Sales
-
Cindy Curfman

Seller's Agent in 2020
Cindy Curfman
Berkshire Hathaway PenFed Realty
(316) 214-3333
1 in this area
92 Total Sales
Map
Source: South Central Kansas MLS
MLS Number: 656046
APN: 118-28-0-32-01-006.00
- 1221 S Stoneybrook Cir
- 106013-10615 E Conifer St
- 1450 S Webb Rd
- 822 S Lindberg Cir
- 10425 E Fawn Grove Ct
- 1512 S Todd Place
- 1736 S Goebel St
- 10617 E Fawn Grove St
- 1009 S Dalton Dr
- 1017 S Dalton Dr
- 1733 S Cranbrook Ct
- 1154 S Longford Ct
- 1759 S Webb Rd
- 1781 S Hoyt Cir
- 1826 S Stacey St
- 1717 S Cypress St
- 1823 S Shiloh St
- 8419 E Harry St
- 1824 S Chateau St
- 10016 E Annabelle Cir
