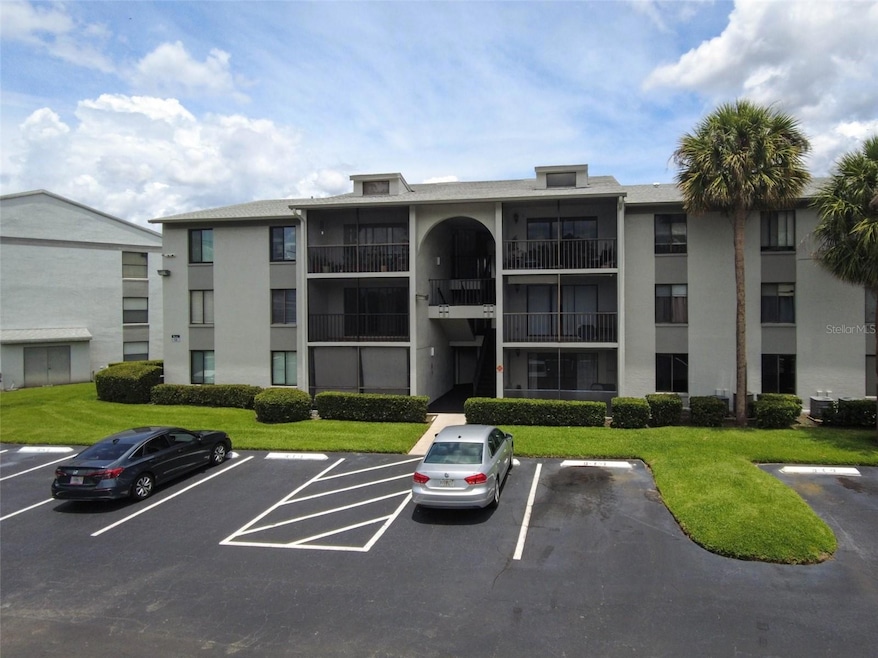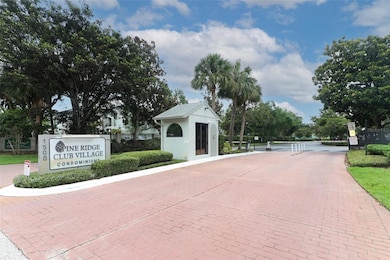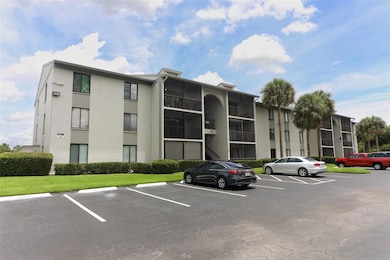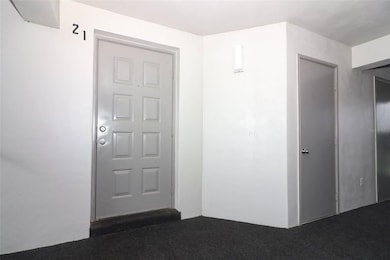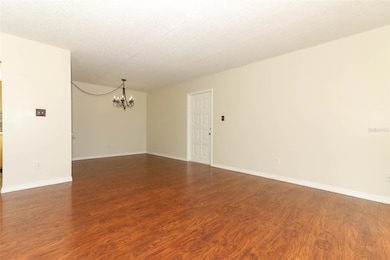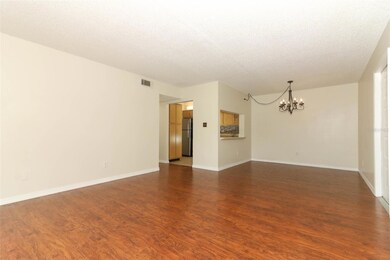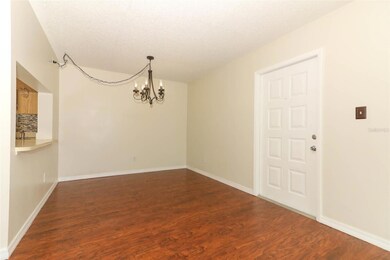1221 S Pine Ridge Cir Unit A2 Sanford, FL 32773
Dreamworld NeighborhoodEstimated payment $1,468/month
Highlights
- Heated Spa
- Open Floorplan
- End Unit
- Seminole High School Rated A
- Clubhouse
- Great Room
About This Home
PRICE ADJUSTMENT. SELLER MOTIVATED. Location, location, location! You’ve found your happy place! A lovely condominium in one of the most desirable communities in the Sanford area near Lake Mary. Amazing schools! With 2 spacious bedrooms and 2 full baths and its own storage room, this place is ready for you to call it home. See it and you’ll know what we are talking about. Pine Ridge Club Village is a gated community with a pool that has recently been resurfaced. You’ll have a community gathering room with gym and two tennis courts. It’s a clean, well maintained, peaceful and quiet community, that you will fall in love with immediately. Call your realtor for appointment and don't miss this opportunity.
===================================================================================
Spanish property remarks:
Has encontrado tu hogar feliz las mejores areas del condado Seminole! La comunidad Pine Ridge Club Village es una de las deseadas con zona para excelentes escuelas. Este condo de dos habitaciones y dos banos completos tiene su propio cuarto de almacenamiento. Ven a verlo y te daras cuenta de lo que estamos hablando. La comunidad tiene una piscina recientemente remodelada, su salon de area comun, jacuzzi y dos canchas de tennis. La comunidad es tan limpia, bien preservada, y tranquila que te encantara en el primer segundo que lo veas. No pierdas esta oportunidad y llama a tu realtor ahora para concertar una cita.
Listing Agent
CHARLES RUTENBERG REALTY ORLANDO Brokerage Phone: 407-622-2122 License #3316817 Listed on: 06/06/2025

Property Details
Home Type
- Condominium
Est. Annual Taxes
- $1,807
Year Built
- Built in 1985
Lot Details
- End Unit
- South Facing Home
- Fenced
- Irrigation Equipment
- Garden
HOA Fees
- $498 Monthly HOA Fees
Parking
- 1 Assigned Parking Space
Home Design
- Entry on the 2nd floor
- Slab Foundation
- Stucco
Interior Spaces
- 975 Sq Ft Home
- 3-Story Property
- Open Floorplan
- Sliding Doors
- Great Room
Kitchen
- Convection Oven
- Microwave
- Ice Maker
- Dishwasher
- Disposal
Flooring
- Carpet
- Laminate
- Tile
Bedrooms and Bathrooms
- 2 Bedrooms
- Walk-In Closet
- 2 Full Bathrooms
Laundry
- Laundry closet
- Dryer
- Washer
Pool
- Heated Spa
- In Ground Spa
Outdoor Features
- Balcony
- Exterior Lighting
- Outdoor Storage
- Outdoor Grill
- Private Mailbox
Schools
- Wicklow Elementary School
- Millennium Middle School
- Seminole High School
Utilities
- Central Heating and Cooling System
Listing and Financial Details
- Visit Down Payment Resource Website
- Tax Lot 0A20
- Assessor Parcel Number 02-20-30-515-0000-0A20
Community Details
Overview
- Association fees include cable TV, pool, maintenance structure, ground maintenance, private road, recreational facilities, sewer, trash, water
- Talita Godoi Association, Phone Number (866) 378-1099
- Visit Association Website
- Pine Ridge Club Village 1 Ph 10 Bldg 12 Subdivision
- The community has rules related to deed restrictions
Amenities
- Clubhouse
- Community Mailbox
Recreation
- Tennis Courts
- Community Pool
Pet Policy
- Pets up to 25 lbs
- Breed Restrictions
Security
- Security Guard
Map
Home Values in the Area
Average Home Value in this Area
Tax History
| Year | Tax Paid | Tax Assessment Tax Assessment Total Assessment is a certain percentage of the fair market value that is determined by local assessors to be the total taxable value of land and additions on the property. | Land | Improvement |
|---|---|---|---|---|
| 2024 | $1,936 | $94,530 | -- | -- |
| 2023 | $1,807 | $85,936 | $0 | $0 |
| 2021 | $1,314 | $71,022 | $0 | $0 |
| 2020 | $1,186 | $64,565 | $0 | $0 |
| 2019 | $1,199 | $64,565 | $0 | $0 |
| 2018 | $418 | $47,286 | $0 | $0 |
| 2017 | $406 | $46,313 | $0 | $0 |
| 2016 | $408 | $45,678 | $0 | $0 |
| 2015 | $161 | $45,045 | $0 | $0 |
| 2014 | $161 | $33,066 | $0 | $0 |
Property History
| Date | Event | Price | List to Sale | Price per Sq Ft |
|---|---|---|---|---|
| 08/11/2025 08/11/25 | Price Changed | $155,000 | -3.1% | $159 / Sq Ft |
| 06/06/2025 06/06/25 | For Sale | $160,000 | -- | $164 / Sq Ft |
Purchase History
| Date | Type | Sale Price | Title Company |
|---|---|---|---|
| Warranty Deed | $43,000 | Grace Title Incorporated | |
| Warranty Deed | $132,200 | First American Title Ins Co | |
| Warranty Deed | $75,000 | -- | |
| Warranty Deed | $48,000 | -- | |
| Warranty Deed | $44,200 | -- | |
| Quit Claim Deed | $100 | -- | |
| Quit Claim Deed | $100 | -- | |
| Warranty Deed | $29,200 | -- |
Mortgage History
| Date | Status | Loan Amount | Loan Type |
|---|---|---|---|
| Previous Owner | $105,700 | Unknown | |
| Previous Owner | $67,500 | Unknown | |
| Previous Owner | $43,200 | New Conventional | |
| Previous Owner | $36,500 | FHA | |
| Previous Owner | $29,641 | Balloon |
Source: Stellar MLS
MLS Number: O6315728
APN: 02-20-30-515-0000-0A20
- 1134 S Pine Ridge Cir Unit 34
- 1131 S Pine Ridge Cir Unit 1
- 1324 S Pine Ridge Cir Unit D2
- 1022 S Pine Ridge Cir Unit 1022
- 1022 S Pine Ridge Cir Unit B2
- 928 S Pine Ridge Cir
- 1726 Pine Ridge Rd Unit F2
- 114 Placid Woods Ct
- 103 Gleason Cove
- 3055 Dellcrest Place
- 2513 W 25th St
- 2700 W 25th St Unit Parcel B
- 707 Brightview Dr Unit 7A
- 2643 Alamosa Place
- 431 Brightview Dr
- 2606 Country Club Rd
- 2732 Amaya Terrace
- 514 Wilton Cir
- 454 Wilton Cir
- 281 Brightview Dr
- 1235 S Pine Ridge Cir
- 1132 S Pine Ridge Cir Unit 32
- 1013 S Pine Ridge Cir Unit 3C
- 1311 S Pine Ridge Cir Unit 1311
- 1324 S Pine Ridge Cir Unit D2
- 924 S Pine Ridge Cir Unit 9
- 1726 Pine Ridge Rd Unit F2
- 152 Gleason Cove
- 1000 Stonebrook Dr
- 337 Placid Lake Dr
- 2732 Cahill Way
- 2695 Cahill Way
- 2714 Cahill Way
- 100 Gleason Cove
- 676 Brightview Dr
- 2636 Cahill Way
- 2848 Crofton Way
- 2631 Alamosa Place
- 118 Sabal Palm Ct
- 313 Wilton Cir
