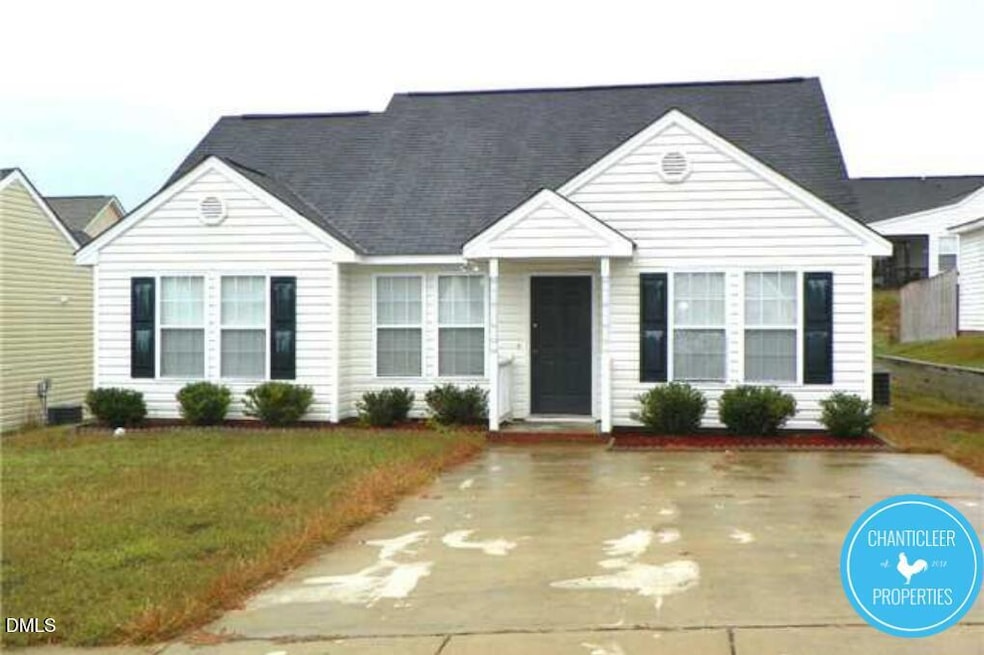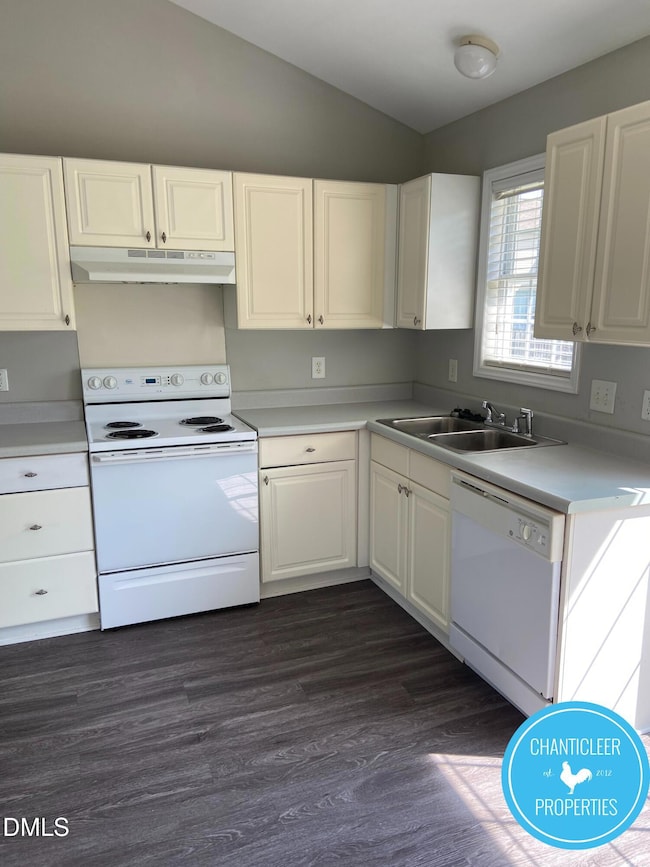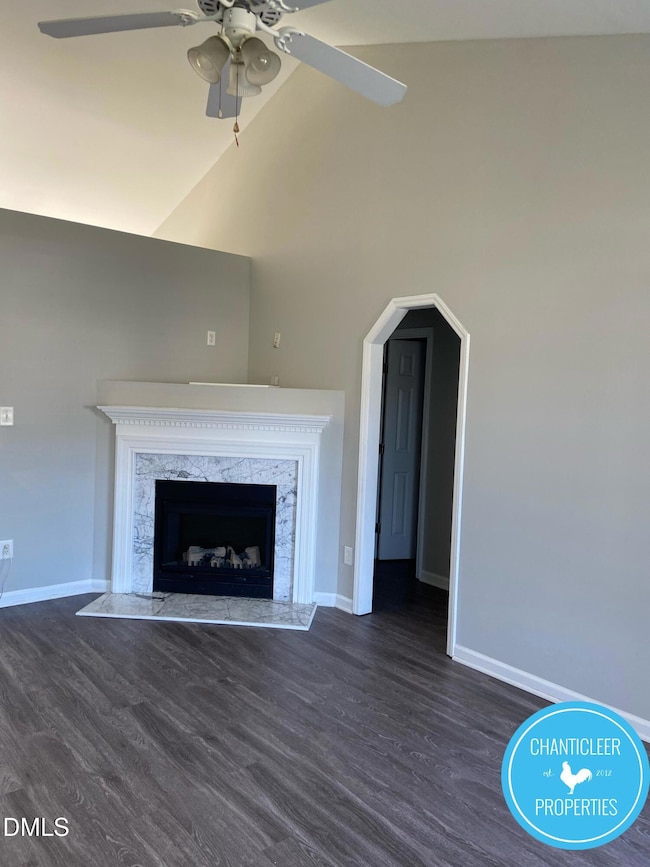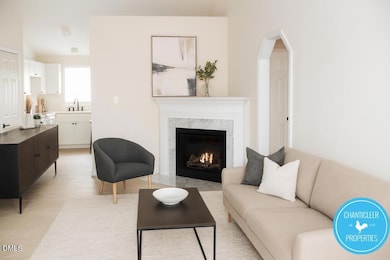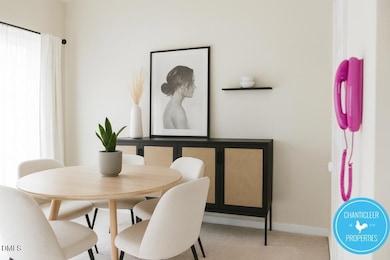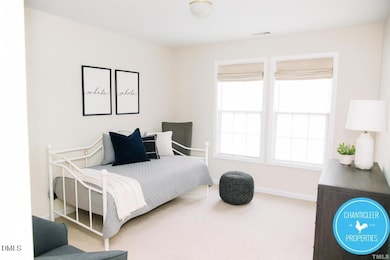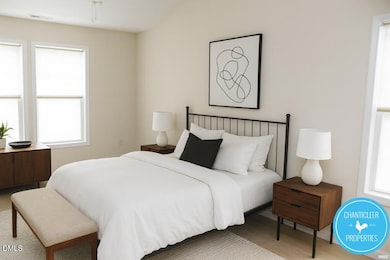
1221 Topping Ln Knightdale, NC 27545
Shotwell Neighborhood
3
Beds
2
Baths
1,142
Sq Ft
2004
Built
Highlights
- Deck
- No HOA
- 1-Story Property
- High Ceiling
- Walk-In Closet
- Central Air
About This Home
Lovely single family home located in Rutledge Landing in Knightdale. Charleston designed floor plan with split bedrooms. Electric fireplace in the spacious living room. Easy access to downtown Raleigh/540/264. Pets are negotiable.
Home Details
Home Type
- Single Family
Est. Annual Taxes
- $1,589
Year Built
- Built in 2004
Home Design
- Entry on the 1st floor
Interior Spaces
- 1,142 Sq Ft Home
- 1-Story Property
- High Ceiling
- Electric Fireplace
- Living Room with Fireplace
- Vinyl Flooring
Kitchen
- Self-Cleaning Oven
- Range
Bedrooms and Bathrooms
- 3 Bedrooms
- Primary Bedroom located in the basement
- Walk-In Closet
- 2 Full Bathrooms
Laundry
- Laundry in unit
- Washer Hookup
Parking
- 2 Parking Spaces
- Private Driveway
- 2 Open Parking Spaces
Outdoor Features
- Deck
Schools
- Lake Myra Elementary School
- Wendell Middle School
- East Wake High School
Utilities
- Central Air
- Heat Pump System
Listing and Financial Details
- Security Deposit $1,675
- Property Available on 10/15/25
- Tenant pays for water
- $89 Application Fee
Community Details
Overview
- No Home Owners Association
- Rutledge Landing Subdivision
Pet Policy
- Pets Allowed
Map
About the Listing Agent
Carla's Other Listings
Source: Doorify MLS
MLS Number: 10125759
APN: 1762.01-08-0316-000
Nearby Homes
- 5200 Limewood St
- 5209 Limewood St
- 5104 Parkerwood Dr
- 1157 Rutledge Landing Dr
- 1128 Rutledge Landing Dr
- 920 Knotts Hill Place
- 1240 Sweetgrass St
- 5312 Sapphire Springs Dr
- 1417 White Opal Dr
- 5212 Sapphire Springs Dr
- 1449 White Opal Dr
- 508 Pine Run
- 4920 Stonewood Pines Dr
- 103 S Bend Dr
- 1208 Poplar Stone Dr
- 5509 Weathered Rock Ct
- 5508 Weathered Rock Ct
- 102 N Bend Dr
- 5020 Walton Hill Rd
- 105 N Bend Dr
- 924 Peninsula Place
- 5425 Stonepoint Cir
- 108 S Bend Dr
- 5221 Cottage Bluff Ln
- 1213 Shakentown St
- 1009 Gelfield Rd
- 3112 Varcroft Rd
- 3116 Varcroft Rd
- 1025 Spawn Place
- 3012 Van Dorn Rd
- 621 Glen Manor Trail
- 2028 Ballston Place
- 2036 Ballston Place
- 1985 Big Falls Dr
- 1715 Shady Oaks Dr
- 321 Midnight Moon Dr
- 5809 Taylor Rd
- 2129 Treelight Way
- 2721 Southbridge Rd
- 1701 Orchard Farm Ln
