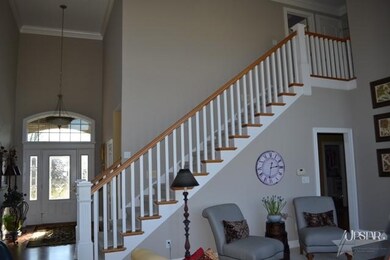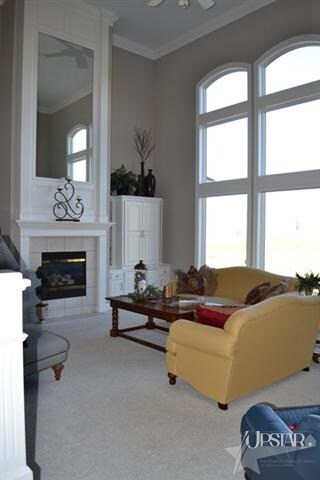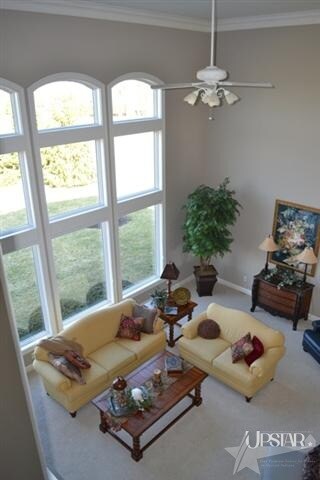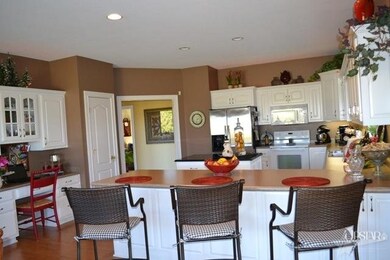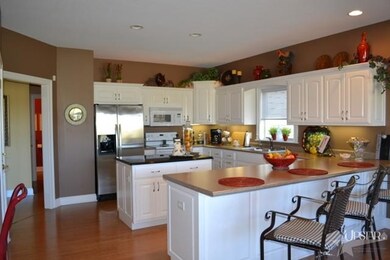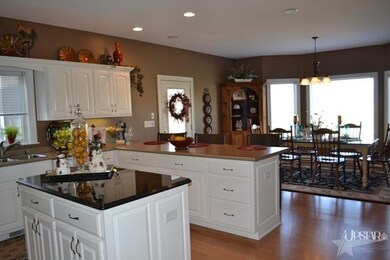
12210 Hawkins Way Fort Wayne, IN 46814
Southwest Fort Wayne NeighborhoodHighlights
- Golf Course Community
- Golf Course View
- Living Room with Fireplace
- Homestead Senior High School Rated A
- Contemporary Architecture
- Whirlpool Bathtub
About This Home
As of February 2025Located on the 13 green of Chestnut Hills Golf Course. Master on the Main Floor w/two person jetted tub, separate double vanities, Walk-in Ceramic Shower w/2shower heads, Quality 6 wall construction, extra insulation through out w/High Efficiency Zoned Furnace. Two water heaters, Walk-in Attic, both upstairs Bdrms are 16x14 w/Jack-n-Jill Ba, all Bdrms have large walk-in closets and separate linen closets. 18' Ceilings in the Entry and Great Room, gas fireplace, built-in cabinets for TV and sound system. Large eat-in kitchen w/work station, granite island, large breakfast bar. Large laundry room w/sink and terrific counter area. LL features 2 more large rooms w/closets and full bath. Extra large wet bar area w/dishwasher. Built-in cabinet w/accommodate 65 Widescreen TV, surround system. Oversized 3 car garage. Enclosed 3-season porch, landscaping included water feature, irrigation, security system and whole house sound system. "Special financing incentives from SIRVA's preferred lender"
Co-Listed By
Pamela Miller
CENTURY 21 Bradley Realty, Inc
Home Details
Home Type
- Single Family
Est. Annual Taxes
- $3,830
Year Built
- Built in 2001
Lot Details
- 0.45 Acre Lot
- Lot Dimensions are 130x159
HOA Fees
- $65 Monthly HOA Fees
Home Design
- Contemporary Architecture
- Brick Exterior Construction
- Vinyl Construction Material
Interior Spaces
- Multi-Level Property
- Ceiling Fan
- Skylights
- Living Room with Fireplace
- Golf Course Views
- Home Security System
- Gas And Electric Dryer Hookup
Kitchen
- Oven or Range
- Disposal
Bedrooms and Bathrooms
- 3 Bedrooms
- Split Bedroom Floorplan
- En-Suite Primary Bedroom
- Whirlpool Bathtub
Finished Basement
- 1 Bathroom in Basement
- Natural lighting in basement
Parking
- 3 Car Attached Garage
- Garage Door Opener
Utilities
- Forced Air Heating and Cooling System
- Heating System Uses Gas
Additional Features
- Enclosed patio or porch
- Suburban Location
Listing and Financial Details
- Assessor Parcel Number 021104152006000038
Community Details
Recreation
- Golf Course Community
- Community Pool
Ownership History
Purchase Details
Home Financials for this Owner
Home Financials are based on the most recent Mortgage that was taken out on this home.Purchase Details
Home Financials for this Owner
Home Financials are based on the most recent Mortgage that was taken out on this home.Purchase Details
Home Financials for this Owner
Home Financials are based on the most recent Mortgage that was taken out on this home.Similar Homes in Fort Wayne, IN
Home Values in the Area
Average Home Value in this Area
Purchase History
| Date | Type | Sale Price | Title Company |
|---|---|---|---|
| Warranty Deed | $665,000 | None Listed On Document | |
| Warranty Deed | -- | None Available | |
| Warranty Deed | -- | Lawyers Title |
Mortgage History
| Date | Status | Loan Amount | Loan Type |
|---|---|---|---|
| Open | $532,000 | New Conventional | |
| Previous Owner | $374,700 | New Conventional | |
| Previous Owner | $126,000 | New Conventional | |
| Previous Owner | $233,500 | Adjustable Rate Mortgage/ARM | |
| Previous Owner | $263,000 | New Conventional | |
| Previous Owner | $268,000 | Purchase Money Mortgage | |
| Previous Owner | $100,000 | Credit Line Revolving |
Property History
| Date | Event | Price | Change | Sq Ft Price |
|---|---|---|---|---|
| 02/14/2025 02/14/25 | Sold | $665,000 | 0.0% | $140 / Sq Ft |
| 01/20/2025 01/20/25 | Pending | -- | -- | -- |
| 11/12/2024 11/12/24 | For Sale | $665,000 | +81.2% | $140 / Sq Ft |
| 05/07/2013 05/07/13 | Sold | $367,000 | 0.0% | $77 / Sq Ft |
| 03/19/2013 03/19/13 | Pending | -- | -- | -- |
| 02/15/2013 02/15/13 | For Sale | $366,900 | -- | $77 / Sq Ft |
Tax History Compared to Growth
Tax History
| Year | Tax Paid | Tax Assessment Tax Assessment Total Assessment is a certain percentage of the fair market value that is determined by local assessors to be the total taxable value of land and additions on the property. | Land | Improvement |
|---|---|---|---|---|
| 2024 | $4,881 | $638,900 | $78,600 | $560,300 |
| 2023 | $4,881 | $610,400 | $75,000 | $535,400 |
| 2022 | $4,380 | $565,400 | $75,000 | $490,400 |
| 2021 | $4,124 | $513,700 | $75,000 | $438,700 |
| 2020 | $3,896 | $475,600 | $75,000 | $400,600 |
| 2019 | $3,975 | $469,400 | $75,000 | $394,400 |
| 2018 | $3,709 | $446,800 | $75,000 | $371,800 |
| 2017 | $3,925 | $442,300 | $75,000 | $367,300 |
| 2016 | $3,930 | $435,800 | $75,000 | $360,800 |
| 2014 | $3,292 | $371,400 | $102,200 | $269,200 |
| 2013 | $3,433 | $369,400 | $102,200 | $267,200 |
Agents Affiliated with this Home
-
C
Seller's Agent in 2025
Carl Quandt
Gold House LLC
-
J
Buyer's Agent in 2025
Jason Currington
American Dream Team Real Estate Brokers
-
M
Seller's Agent in 2013
Mary Mauger
CENTURY 21 Bradley Realty, Inc
-
P
Seller Co-Listing Agent in 2013
Pamela Miller
CENTURY 21 Bradley Realty, Inc
-
B
Buyer's Agent in 2013
BARBARA QUANDT
Gold House LLC
Map
Source: Indiana Regional MLS
MLS Number: 201301518
APN: 02-11-04-152-006.000-038
- 118 Royal Crest Dr
- 302 Chestnut Forest Cove
- 808 Koehler Place
- 846 Koehler Place
- 333 Victoria Station Way
- 940 Meravi Cove
- 11745 Fazio Dr
- 12475 Speranza Dr
- 1268 Lieto Ln
- 1313 Hager Way
- 11799 Fazio Dr Unit 142
- 12055 Fazio Dr Unit 137
- 12004 Fazio Dr
- 12116 Fazio Dr
- 11475 Fazio Dr
- 166 Begonia Ct
- 12423 Palmira Blvd
- 188 Begonia Ct
- 1041 Stuckey Pointe Pass
- 1044 Stuckey Pointe Pass

