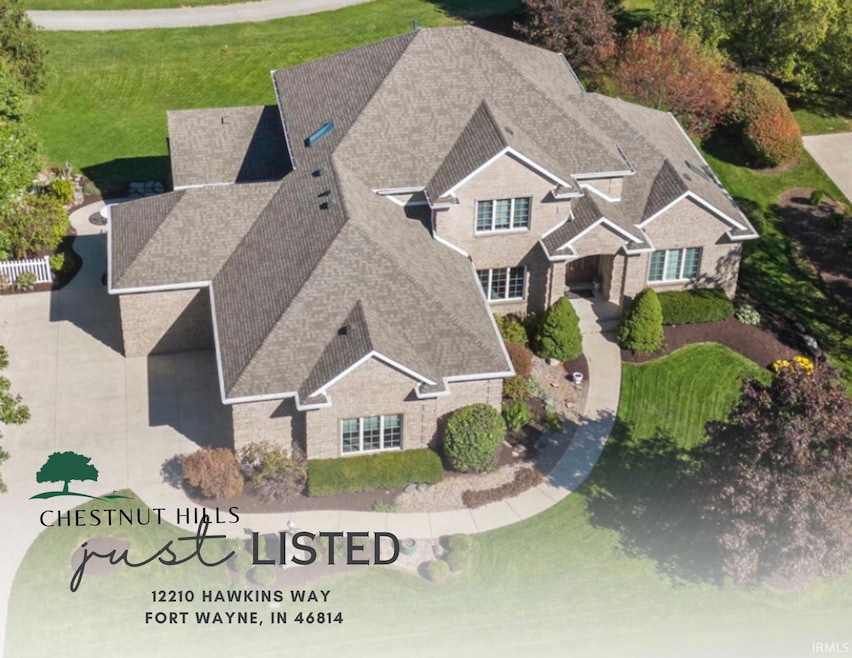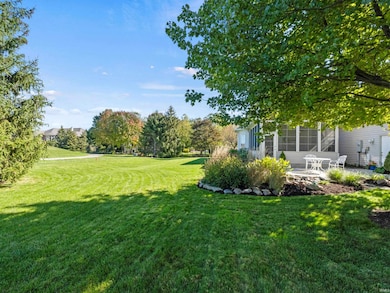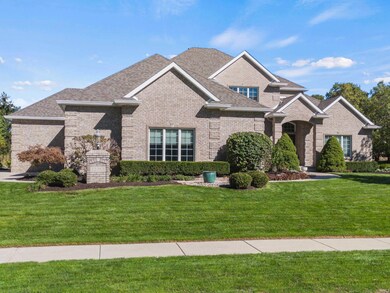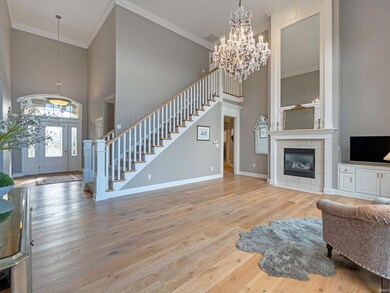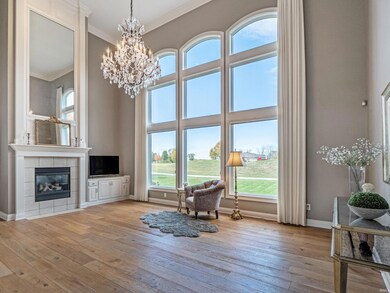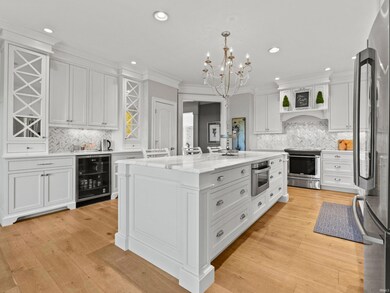
12210 Hawkins Way Fort Wayne, IN 46814
Southwest Fort Wayne NeighborhoodHighlights
- Golf Course Community
- Golf Course View
- Community Pool
- Homestead Senior High School Rated A
- Whirlpool Bathtub
- Skylights
About This Home
As of February 2025Just listed in Chestnut Hills! Stunning new custom high end kitchen! Beautiful white oak wood flooring. Spacious main floor primary en suite bedroom. Upper bedrooms are huge, each with large walk in closets, Jack and Jill bath and walk in attic. The finished basement includes a wet bar, living area, full bath, and two large rooms with closets. The oversized 1212 sq ft garage has floor drains and the extra large level driveway offers lots of parking for guests. Additional features include new roof shingles with a transferable warranty and new gutters (2022), a high-efficiency furnace and WiFi controlled irrigation system. Be sure to view our 3D tour and then set up a private showing to view this wonderful home.
Home Details
Home Type
- Single Family
Est. Annual Taxes
- $4,881
Year Built
- Built in 2001
Lot Details
- 0.46 Acre Lot
- Lot Dimensions are 130 x 159
HOA Fees
- $92 Monthly HOA Fees
Parking
- 3 Car Attached Garage
Home Design
- Brick Exterior Construction
- Poured Concrete
- Vinyl Construction Material
Interior Spaces
- 2-Story Property
- Skylights
- Gas Log Fireplace
- Golf Course Views
- Disposal
- Electric Dryer Hookup
Bedrooms and Bathrooms
- 3 Bedrooms
- Whirlpool Bathtub
Finished Basement
- Basement Fills Entire Space Under The House
- 1 Bathroom in Basement
Schools
- Covington Elementary School
- Woodside Middle School
- Homestead High School
Utilities
- Forced Air Heating and Cooling System
- Heating System Uses Gas
Listing and Financial Details
- Assessor Parcel Number 02-11-04-152-006.000-038
- Seller Concessions Not Offered
Community Details
Overview
- Chestnut Hills Subdivision
Recreation
- Golf Course Community
- Community Pool
Ownership History
Purchase Details
Home Financials for this Owner
Home Financials are based on the most recent Mortgage that was taken out on this home.Purchase Details
Home Financials for this Owner
Home Financials are based on the most recent Mortgage that was taken out on this home.Purchase Details
Home Financials for this Owner
Home Financials are based on the most recent Mortgage that was taken out on this home.Similar Homes in Fort Wayne, IN
Home Values in the Area
Average Home Value in this Area
Purchase History
| Date | Type | Sale Price | Title Company |
|---|---|---|---|
| Warranty Deed | $665,000 | None Listed On Document | |
| Warranty Deed | -- | None Available | |
| Warranty Deed | -- | Lawyers Title |
Mortgage History
| Date | Status | Loan Amount | Loan Type |
|---|---|---|---|
| Open | $532,000 | New Conventional | |
| Previous Owner | $374,700 | New Conventional | |
| Previous Owner | $126,000 | New Conventional | |
| Previous Owner | $233,500 | Adjustable Rate Mortgage/ARM | |
| Previous Owner | $263,000 | New Conventional | |
| Previous Owner | $268,000 | Purchase Money Mortgage | |
| Previous Owner | $100,000 | Credit Line Revolving |
Property History
| Date | Event | Price | Change | Sq Ft Price |
|---|---|---|---|---|
| 02/14/2025 02/14/25 | Sold | $665,000 | 0.0% | $140 / Sq Ft |
| 01/20/2025 01/20/25 | Pending | -- | -- | -- |
| 11/12/2024 11/12/24 | For Sale | $665,000 | +81.2% | $140 / Sq Ft |
| 05/07/2013 05/07/13 | Sold | $367,000 | 0.0% | $77 / Sq Ft |
| 03/19/2013 03/19/13 | Pending | -- | -- | -- |
| 02/15/2013 02/15/13 | For Sale | $366,900 | -- | $77 / Sq Ft |
Tax History Compared to Growth
Tax History
| Year | Tax Paid | Tax Assessment Tax Assessment Total Assessment is a certain percentage of the fair market value that is determined by local assessors to be the total taxable value of land and additions on the property. | Land | Improvement |
|---|---|---|---|---|
| 2024 | $4,881 | $638,900 | $78,600 | $560,300 |
| 2023 | $4,881 | $610,400 | $75,000 | $535,400 |
| 2022 | $4,380 | $565,400 | $75,000 | $490,400 |
| 2021 | $4,124 | $513,700 | $75,000 | $438,700 |
| 2020 | $3,896 | $475,600 | $75,000 | $400,600 |
| 2019 | $3,975 | $469,400 | $75,000 | $394,400 |
| 2018 | $3,709 | $446,800 | $75,000 | $371,800 |
| 2017 | $3,925 | $442,300 | $75,000 | $367,300 |
| 2016 | $3,930 | $435,800 | $75,000 | $360,800 |
| 2014 | $3,292 | $371,400 | $102,200 | $269,200 |
| 2013 | $3,433 | $369,400 | $102,200 | $267,200 |
Agents Affiliated with this Home
-
C
Seller's Agent in 2025
Carl Quandt
Gold House LLC
-
J
Buyer's Agent in 2025
Jason Currington
American Dream Team Real Estate Brokers
-
M
Seller's Agent in 2013
Mary Mauger
CENTURY 21 Bradley Realty, Inc
-
P
Seller Co-Listing Agent in 2013
Pamela Miller
CENTURY 21 Bradley Realty, Inc
-
B
Buyer's Agent in 2013
BARBARA QUANDT
Gold House LLC
Map
Source: Indiana Regional MLS
MLS Number: 202443862
APN: 02-11-04-152-006.000-038
- 118 Royal Crest Dr
- 302 Chestnut Forest Cove
- 808 Koehler Place
- 846 Koehler Place
- 333 Victoria Station Way
- 940 Meravi Cove
- 11745 Fazio Dr
- 12475 Speranza Dr
- 1268 Lieto Ln
- 1313 Hager Way
- 11799 Fazio Dr Unit 142
- 12055 Fazio Dr Unit 137
- 12004 Fazio Dr
- 12116 Fazio Dr
- 11475 Fazio Dr
- 166 Begonia Ct
- 12423 Palmira Blvd
- 188 Begonia Ct
- 1041 Stuckey Pointe Pass
- 12946 Magnolia Creek Trail
