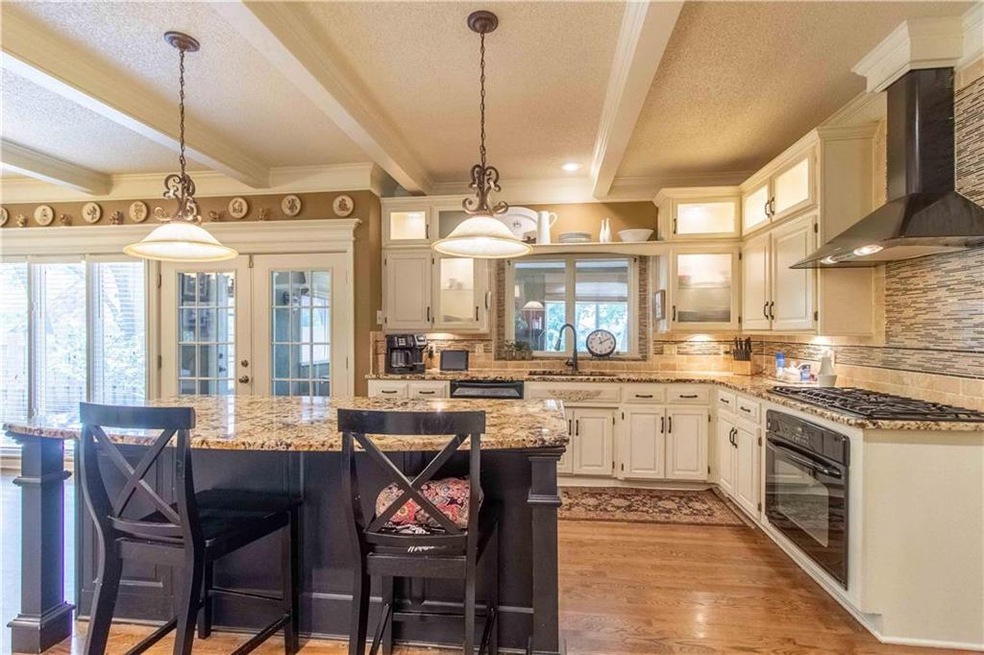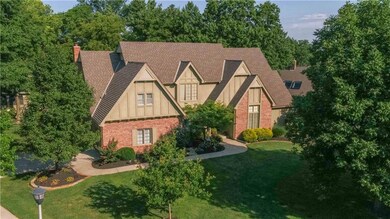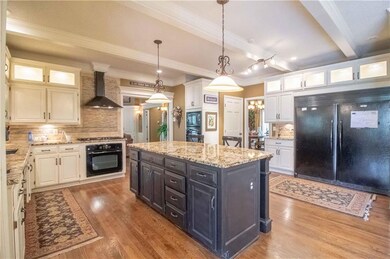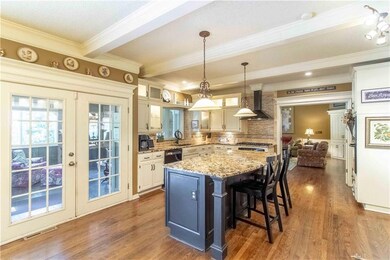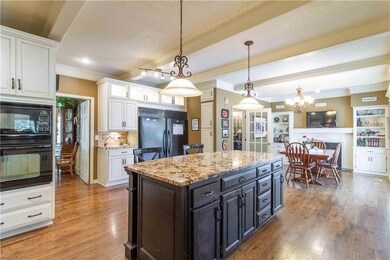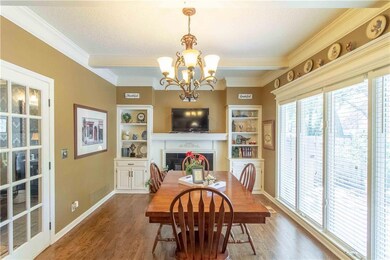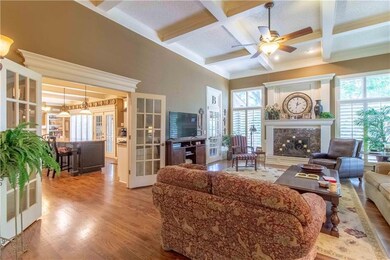
12210 Melrose St Overland Park, KS 66213
Nottingham NeighborhoodHighlights
- Custom Closet System
- Deck
- Hearth Room
- Oak Hill Elementary School Rated A
- Family Room with Fireplace
- Recreation Room
About This Home
As of November 2018GORGEOUS GOURMET REMODELED HEARTH-ROOM KITCHEN expanded & OPEN with LARGE ISLAND & FRENCH DOUBLE-DOOR REFRIGERATOR! This BREATH-TAKING 1.5 story in Nottingham Forest with FRESH EXT PAINT! First floor master has private LAUNDRY in CUSTOM REMODELED MASTER SUITE! Upstairs BEDROOMS are HUGE! BEDROOM LEVEL laundry, PLUS BONUS room makes great space for family. FINISHED WALKOUT BASEMENT with 5th BEDROOM, FULL BATH & FULL bar! MAIN LEVEL den/study, 3 FIREPLACES, Custom Designer touches, plus comfy 4-SEASON ROOM! DA BOMB!! BACK on MARKET! Prior Buyers Remorse is YOUR BUYER’S GAIN! Inspection was decent. Seller making some repairs already.
Last Agent to Sell the Property
ReeceNichols - Leawood License #SP00220666 Listed on: 08/10/2018

Home Details
Home Type
- Single Family
Est. Annual Taxes
- $6,435
Year Built
- Built in 1985
Lot Details
- 0.36 Acre Lot
- Wood Fence
- Corner Lot
- Sprinkler System
- Many Trees
HOA Fees
- $29 Monthly HOA Fees
Parking
- 2 Car Attached Garage
- Side Facing Garage
- Garage Door Opener
Home Design
- Ranch Style House
- Traditional Architecture
- Tudor Architecture
- Brick Frame
- Composition Roof
- Stucco
Interior Spaces
- Wet Bar: Carpet, Wet Bar, Ceramic Tiles, Double Vanity, Shower Only, Whirlpool Tub, Ceiling Fan(s), Cathedral/Vaulted Ceiling, Fireplace, Hardwood, Built-in Features, Kitchen Island
- Central Vacuum
- Built-In Features: Carpet, Wet Bar, Ceramic Tiles, Double Vanity, Shower Only, Whirlpool Tub, Ceiling Fan(s), Cathedral/Vaulted Ceiling, Fireplace, Hardwood, Built-in Features, Kitchen Island
- Vaulted Ceiling
- Ceiling Fan: Carpet, Wet Bar, Ceramic Tiles, Double Vanity, Shower Only, Whirlpool Tub, Ceiling Fan(s), Cathedral/Vaulted Ceiling, Fireplace, Hardwood, Built-in Features, Kitchen Island
- Skylights
- Thermal Windows
- Shades
- Plantation Shutters
- Drapes & Rods
- Family Room with Fireplace
- 3 Fireplaces
- Great Room with Fireplace
- Family Room Downstairs
- Formal Dining Room
- Den
- Recreation Room
- Screened Porch
- Laundry on main level
Kitchen
- Hearth Room
- <<doubleOvenToken>>
- Gas Oven or Range
- Dishwasher
- Kitchen Island
- Granite Countertops
- Laminate Countertops
- Disposal
Flooring
- Wall to Wall Carpet
- Linoleum
- Laminate
- Stone
- Ceramic Tile
- Luxury Vinyl Plank Tile
- Luxury Vinyl Tile
Bedrooms and Bathrooms
- 5 Bedrooms
- Custom Closet System
- Cedar Closet: Carpet, Wet Bar, Ceramic Tiles, Double Vanity, Shower Only, Whirlpool Tub, Ceiling Fan(s), Cathedral/Vaulted Ceiling, Fireplace, Hardwood, Built-in Features, Kitchen Island
- Walk-In Closet: Carpet, Wet Bar, Ceramic Tiles, Double Vanity, Shower Only, Whirlpool Tub, Ceiling Fan(s), Cathedral/Vaulted Ceiling, Fireplace, Hardwood, Built-in Features, Kitchen Island
- Double Vanity
- <<tubWithShowerToken>>
Finished Basement
- Walk-Out Basement
- Sub-Basement: Media Room
- Natural lighting in basement
Home Security
- Home Security System
- Storm Doors
- Fire and Smoke Detector
Outdoor Features
- Deck
- Playground
Schools
- Oak Hill Elementary School
- Blue Valley Nw High School
Utilities
- Central Heating and Cooling System
Listing and Financial Details
- Assessor Parcel Number NP54300006 0024
Community Details
Overview
- Association fees include management
- Nottingham Forest Subdivision
Recreation
- Tennis Courts
- Community Pool
- Trails
Ownership History
Purchase Details
Purchase Details
Purchase Details
Home Financials for this Owner
Home Financials are based on the most recent Mortgage that was taken out on this home.Similar Homes in Overland Park, KS
Home Values in the Area
Average Home Value in this Area
Purchase History
| Date | Type | Sale Price | Title Company |
|---|---|---|---|
| Warranty Deed | -- | None Available | |
| Warranty Deed | -- | None Available | |
| Corporate Deed | -- | Chicago Title Insurance Co |
Mortgage History
| Date | Status | Loan Amount | Loan Type |
|---|---|---|---|
| Previous Owner | $225,000 | New Conventional | |
| Previous Owner | $290,035 | Unknown | |
| Previous Owner | $269,450 | No Value Available |
Property History
| Date | Event | Price | Change | Sq Ft Price |
|---|---|---|---|---|
| 11/26/2018 11/26/18 | Sold | -- | -- | -- |
| 10/17/2018 10/17/18 | Pending | -- | -- | -- |
| 09/20/2018 09/20/18 | Price Changed | $460,000 | -3.2% | $107 / Sq Ft |
| 08/31/2018 08/31/18 | Price Changed | $475,000 | -5.0% | $111 / Sq Ft |
| 08/31/2018 08/31/18 | For Sale | $500,000 | 0.0% | $116 / Sq Ft |
| 08/24/2018 08/24/18 | Pending | -- | -- | -- |
| 07/09/2018 07/09/18 | For Sale | $500,000 | +25.0% | $116 / Sq Ft |
| 06/27/2012 06/27/12 | Sold | -- | -- | -- |
| 05/09/2012 05/09/12 | Pending | -- | -- | -- |
| 05/03/2012 05/03/12 | For Sale | $400,000 | -- | $125 / Sq Ft |
Tax History Compared to Growth
Tax History
| Year | Tax Paid | Tax Assessment Tax Assessment Total Assessment is a certain percentage of the fair market value that is determined by local assessors to be the total taxable value of land and additions on the property. | Land | Improvement |
|---|---|---|---|---|
| 2024 | $7,571 | $73,543 | $12,358 | $61,185 |
| 2023 | $7,519 | $72,002 | $12,358 | $59,644 |
| 2022 | $6,931 | $65,205 | $12,358 | $52,847 |
| 2021 | $6,456 | $57,764 | $10,751 | $47,013 |
| 2020 | $6,366 | $56,569 | $8,599 | $47,970 |
| 2019 | $5,949 | $51,750 | $6,875 | $44,875 |
| 2018 | $6,704 | $57,144 | $6,875 | $50,269 |
| 2017 | $6,435 | $53,878 | $6,875 | $47,003 |
| 2016 | $6,066 | $50,750 | $6,875 | $43,875 |
| 2015 | $5,963 | $49,669 | $6,875 | $42,794 |
| 2013 | -- | $44,931 | $6,875 | $38,056 |
Agents Affiliated with this Home
-
Andrew Kneisler

Seller's Agent in 2018
Andrew Kneisler
ReeceNichols - Leawood
(913) 908-5008
6 in this area
94 Total Sales
-
Rita Dickey

Seller's Agent in 2012
Rita Dickey
ReeceNichols - Overland Park
(913) 269-4786
29 in this area
138 Total Sales
-
Kaki Kahl
K
Seller Co-Listing Agent in 2012
Kaki Kahl
Compass Realty Group
(816) 280-2773
42 Total Sales
Map
Source: Heartland MLS
MLS Number: 2117641
APN: NP54300006-0024
- 10516 W 123rd St
- 10201 W 121st St
- 10107 W 121st St
- 12032 Ballentine St
- 12209 Wedd St
- 12312 Nieman Rd
- 12016 Ballentine St
- 12147 Farley St
- 11909 Goddard St
- 9805 W 121st Terrace
- 12224 Connell Dr
- 12228 Connell Dr
- 10209 W 126th St
- 12117 Knox St
- 9803 W 121st St
- 12100 Carter St
- 12556 Farley St
- 12229 Carter St
- 12213 Grant Ln
- 13416 W 178th St
