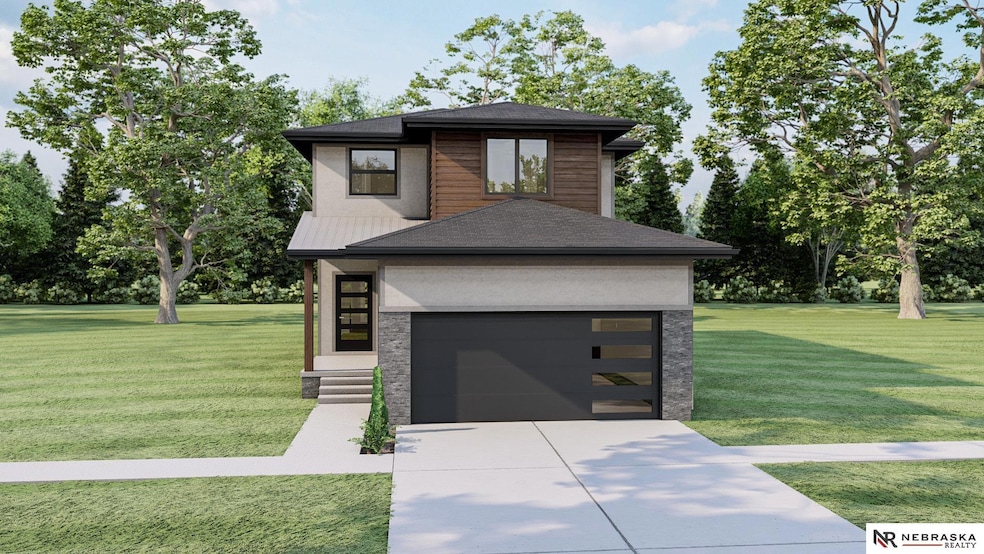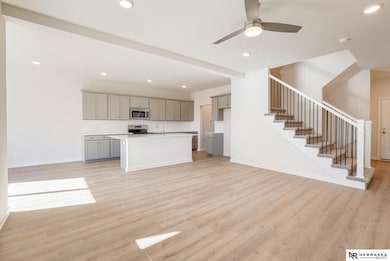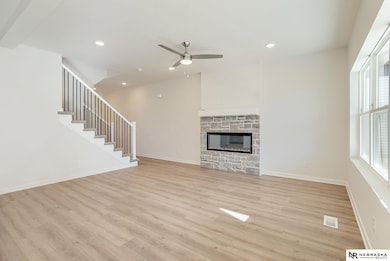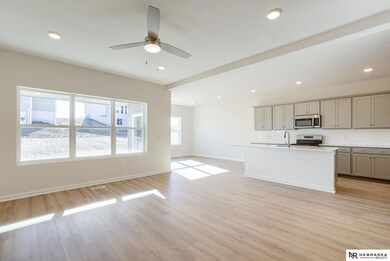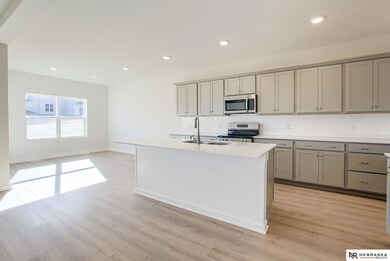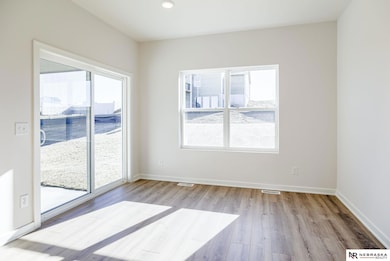12210 S 113th St Papillion, NE 68046
Estimated payment $2,402/month
Highlights
- Under Construction
- Cathedral Ceiling
- 2 Car Attached Garage
- Platteview Senior High School Rated 9+
- 1 Fireplace
- Walk-In Closet
About This Home
Welcome to the Grant 2-story house plan build by The Home Company. As you enter from the covered stoop, you are greeted by the natural light from abundant windows throughout the spacious family room with views of the rear covered patio. The open layout provides an expansive kitchen with an abundance of cabinets & countertop space, while still offering a separate dining room area to entertain efficiently in this well-designed layout! The 2nd level has three bedrooms, and the 2 bathrooms are dual vanity quartz countertops. The owner’s suite enhances the space w/ a spacious walk-in closet. 2nd floor laundry room for added ease of living. The finished daylight basement offers a 4th bedroom, 1/2 bath, & rec space to so everyone has room to spread out!
Listing Agent
Nebraska Realty Brokerage Phone: 402-214-2208 License #20000773 Listed on: 11/07/2025

Home Details
Home Type
- Single Family
Est. Annual Taxes
- $562
Year Built
- Built in 2024 | Under Construction
Lot Details
- 6,345 Sq Ft Lot
- Lot Dimensions are 51 x 124.4
- Sprinkler System
HOA Fees
- $21 Monthly HOA Fees
Parking
- 2 Car Attached Garage
Home Design
- Composition Roof
- Concrete Perimeter Foundation
Interior Spaces
- 2-Story Property
- Cathedral Ceiling
- 1 Fireplace
- Finished Basement
- Basement Window Egress
- Laundry Room
Kitchen
- Oven or Range
- Microwave
- Dishwasher
- Disposal
Flooring
- Wall to Wall Carpet
- Luxury Vinyl Tile
- Vinyl
Bedrooms and Bathrooms
- 4 Bedrooms
- Primary bedroom located on second floor
- Walk-In Closet
- Dual Sinks
Outdoor Features
- Patio
Schools
- Ashbury Elementary School
- Liberty Middle School
- Papillion-La Vista South High School
Utilities
- Forced Air Heating and Cooling System
- Heating System Uses Natural Gas
Community Details
- Built by Home Company
- Sumtur Crossing Subdivision, Grant Floorplan
Listing and Financial Details
- Assessor Parcel Number 011607435
Map
Home Values in the Area
Average Home Value in this Area
Tax History
| Year | Tax Paid | Tax Assessment Tax Assessment Total Assessment is a certain percentage of the fair market value that is determined by local assessors to be the total taxable value of land and additions on the property. | Land | Improvement |
|---|---|---|---|---|
| 2025 | $562 | $28,600 | $28,600 | -- |
| 2024 | $704 | $27,500 | $27,500 | -- |
| 2023 | $704 | $29,000 | $29,000 | -- |
| 2022 | $802 | $31,500 | $31,500 | $0 |
| 2021 | $307 | $11,914 | $11,914 | $0 |
| 2020 | $196 | $11,914 | $11,914 | $0 |
Property History
| Date | Event | Price | List to Sale | Price per Sq Ft |
|---|---|---|---|---|
| 11/07/2025 11/07/25 | For Sale | $442,915 | -- | $174 / Sq Ft |
Purchase History
| Date | Type | Sale Price | Title Company |
|---|---|---|---|
| Warranty Deed | $48,000 | Premier Land Title |
Mortgage History
| Date | Status | Loan Amount | Loan Type |
|---|---|---|---|
| Open | $7,500,000 | Construction |
Source: Great Plains Regional MLS
MLS Number: 22532305
APN: 011607435
- 12206 S 113th St
- 12214 S 113th St
- 12207 S 111th Ave
- 12006 S 113th Ave
- 11027 Ranch Dr
- 11014 Ranch Dr
- 11016 Bearcreek Dr
- 11961 S 113th Ave
- 10926 Hardwood Dr
- 10915 Ranch Dr
- 11471 Stony Point Dr
- 11905 S 112th St
- 11920 S 111 Avenue Cir
- 11902 S 114th Ave
- 11861 S 114th Ave
- 12008 S 109th St
- 11922 S 116th St
- 11862 S 114th Ave
- 11857 S 114th Ave
- 11851 S 115th St
- 11976 S 118th Ave
- 2250 Placid Lake Dr
- 2415 Lakewood Dr
- 10951 Wittmus Dr
- 2102 Quartz Dr
- 11951 Ballpark Way
- 12925 Constitution Blvd
- 11020 S 97th St
- 1512 Bristol St
- 10532 S 97th Ct
- 13178 Lincoln Rd
- 805 S Adams St
- 1600 Grandview Ave
- 623 Fenwick Dr
- 1527 Grandview Ave Unit 3
- 246 W Grant St Unit 246
- 1221 Gold Coast Rd
- 1341 W 6th St
- 9825-9831 Centennial Rd
- 7451 Shadow Lake Plaza
