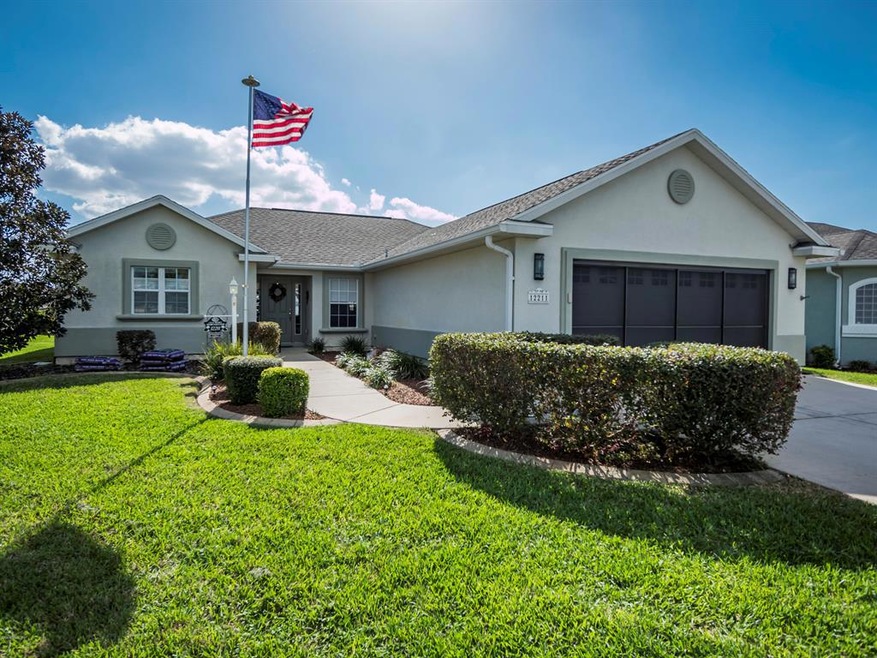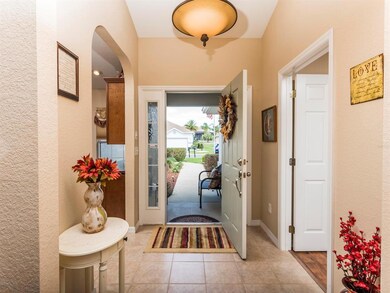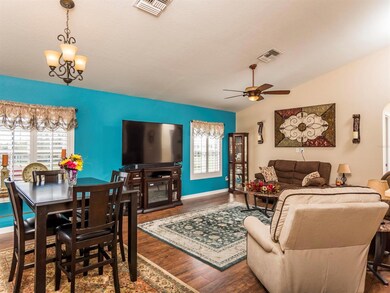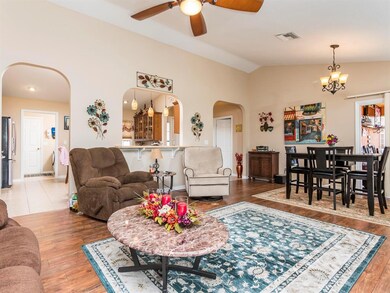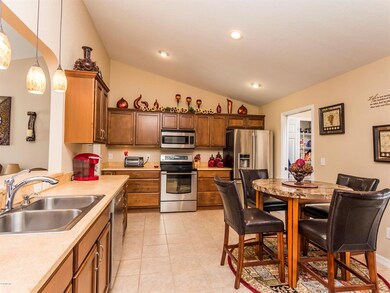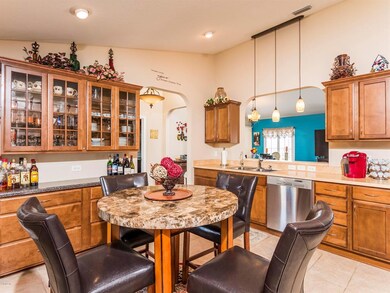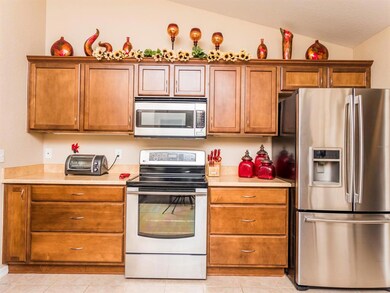
12211 SE 175th Loop Summerfield, FL 34491
Highlights
- Heated Pool
- Gated Community
- Covered patio or porch
- Senior Community
- Solid Surface Countertops
- 2 Car Attached Garage
About This Home
As of October 2023Move-in ready home in Beautiful STONECREST, a 55+ Gated Golf community just 3 minutes from THE VILLAGES. LARGE screened-in room built to enjoy the Florida weather! 3 Bedroom, 2 Bath Split Plan located on a large lot with lots of room between homes. Many extras; KITCHEN has ample upgraded cabinets with soft close drawers, pull outs, eat-in area, Stainless Appliances and built in China/Dry Bar cabinet storage. Huge pantry in Laundry Room. MASTER BATH has Jetted Tub with circulation heater, dual sinks and walk in closet. Tile and new laminate flooring in all area except guest bedrooms. Kinetico Water Treatment System with Reverse Osmosis Filter and Softener. Driveway is 4' wider than standard, Screened garage doors and the list goes on!
Last Agent to Sell the Property
REALTY EXECUTIVES MID FLORIDA License #3257846 Listed on: 02/28/2018

Home Details
Home Type
- Single Family
Est. Annual Taxes
- $2,377
Year Built
- Built in 2007
Lot Details
- 7,841 Sq Ft Lot
- Lot Dimensions are 72 x 111
- Cleared Lot
- Property is zoned PUD Planned Unit Developm
HOA Fees
- $205 Monthly HOA Fees
Parking
- 2 Car Attached Garage
- Garage Door Opener
Home Design
- Frame Construction
- Shingle Roof
- Stucco
Interior Spaces
- 1,478 Sq Ft Home
- 1-Story Property
- Window Treatments
- Fire and Smoke Detector
- Laundry in unit
Kitchen
- Eat-In Kitchen
- Range
- Microwave
- Dishwasher
- Solid Surface Countertops
- Disposal
Flooring
- Carpet
- Laminate
- Tile
Bedrooms and Bathrooms
- 3 Bedrooms
- Split Bedroom Floorplan
- Walk-In Closet
- 2 Full Bathrooms
Pool
- Heated Pool
- Spa
Outdoor Features
- Covered patio or porch
- Rain Gutters
Utilities
- Central Air
- Heating Available
- Electric Water Heater
- Water Softener
- Cable TV Available
Listing and Financial Details
- Property Available on 2/28/18
- Legal Lot and Block 5 / A
- Assessor Parcel Number 6275-201-005
Community Details
Overview
- Senior Community
- Association fees include 24-Hour Guard, ground maintenance
- Stonecrest Subdivision, Sycamore Floorplan
- The community has rules related to deed restrictions
Recreation
- Community Pool
Security
- Gated Community
Ownership History
Purchase Details
Home Financials for this Owner
Home Financials are based on the most recent Mortgage that was taken out on this home.Purchase Details
Home Financials for this Owner
Home Financials are based on the most recent Mortgage that was taken out on this home.Purchase Details
Home Financials for this Owner
Home Financials are based on the most recent Mortgage that was taken out on this home.Purchase Details
Home Financials for this Owner
Home Financials are based on the most recent Mortgage that was taken out on this home.Purchase Details
Purchase Details
Purchase Details
Home Financials for this Owner
Home Financials are based on the most recent Mortgage that was taken out on this home.Purchase Details
Similar Homes in Summerfield, FL
Home Values in the Area
Average Home Value in this Area
Purchase History
| Date | Type | Sale Price | Title Company |
|---|---|---|---|
| Warranty Deed | $319,750 | Oxford Title | |
| Warranty Deed | $225,000 | Attorney | |
| Warranty Deed | $209,000 | Advantage Title Llc | |
| Warranty Deed | $182,500 | Superior Title Ins Agency Ll | |
| Deed | $100 | -- | |
| Deed | $100 | -- | |
| Warranty Deed | $218,400 | Superior Title Insurance Age | |
| Corporate Deed | $43,100 | Superior Title Insurance Age |
Mortgage History
| Date | Status | Loan Amount | Loan Type |
|---|---|---|---|
| Previous Owner | $200,000 | Commercial | |
| Previous Owner | $145,555 | New Conventional | |
| Previous Owner | $148,000 | Purchase Money Mortgage |
Property History
| Date | Event | Price | Change | Sq Ft Price |
|---|---|---|---|---|
| 10/25/2023 10/25/23 | Sold | $319,750 | 0.0% | $216 / Sq Ft |
| 09/12/2023 09/12/23 | For Sale | $319,750 | 0.0% | $216 / Sq Ft |
| 09/10/2023 09/10/23 | Pending | -- | -- | -- |
| 09/09/2023 09/09/23 | For Sale | $319,750 | +42.1% | $216 / Sq Ft |
| 10/31/2018 10/31/18 | Sold | $225,000 | -2.1% | $153 / Sq Ft |
| 09/03/2018 09/03/18 | Pending | -- | -- | -- |
| 08/28/2018 08/28/18 | For Sale | $229,900 | +10.0% | $156 / Sq Ft |
| 05/18/2018 05/18/18 | Sold | $209,000 | -4.8% | $141 / Sq Ft |
| 04/18/2018 04/18/18 | Pending | -- | -- | -- |
| 02/28/2018 02/28/18 | For Sale | $219,500 | +20.3% | $149 / Sq Ft |
| 10/03/2016 10/03/16 | Sold | $182,500 | -3.9% | $124 / Sq Ft |
| 08/23/2016 08/23/16 | Pending | -- | -- | -- |
| 06/13/2016 06/13/16 | For Sale | $189,900 | -- | $129 / Sq Ft |
Tax History Compared to Growth
Tax History
| Year | Tax Paid | Tax Assessment Tax Assessment Total Assessment is a certain percentage of the fair market value that is determined by local assessors to be the total taxable value of land and additions on the property. | Land | Improvement |
|---|---|---|---|---|
| 2023 | $4,161 | $230,494 | $0 | $0 |
| 2022 | $3,821 | $209,540 | $0 | $0 |
| 2021 | $3,416 | $190,491 | $36,300 | $154,191 |
| 2020 | $3,365 | $185,961 | $36,300 | $149,661 |
| 2019 | $3,362 | $183,783 | $36,300 | $147,483 |
| 2018 | $2,456 | $173,474 | $0 | $0 |
| 2017 | $2,377 | $167,801 | $29,900 | $137,901 |
| 2016 | $1,661 | $123,598 | $0 | $0 |
| 2015 | $1,668 | $122,739 | $0 | $0 |
| 2014 | $1,569 | $121,765 | $0 | $0 |
Agents Affiliated with this Home
-
Crystal McCall

Seller's Agent in 2023
Crystal McCall
KELLER WILLIAMS CORNERSTONE RE
(352) 427-1010
38 in this area
397 Total Sales
-
Cynthia Steinemann

Buyer's Agent in 2023
Cynthia Steinemann
RE/MAX
(352) 266-5836
220 in this area
275 Total Sales
-
Margaret Lopez
M
Seller's Agent in 2018
Margaret Lopez
REALTY EXECUTIVES MID FLORIDA
(352) 895-1806
2 in this area
27 Total Sales
-
Cheryl Pecoraro

Seller's Agent in 2018
Cheryl Pecoraro
RE/MAX FOXFIRE - LADY LAKE
(585) 747-8068
82 in this area
111 Total Sales
-
Cheryl Creel
C
Buyer's Agent in 2018
Cheryl Creel
TROPIC SHORES REALTY LLC
(352) 201-9939
1 in this area
35 Total Sales
-
Richard Lutz

Seller's Agent in 2016
Richard Lutz
KELLER WILLIAMS CORNERSTONE RE
(352) 789-4824
196 in this area
228 Total Sales
Map
Source: Stellar MLS
MLS Number: OM532453
APN: 6275-201-005
- 12199 SE 175th Loop
- 17652 SE 120th Terrace
- 12157 SE 175th Loop
- 17680 SE 121st Ct
- 12258 SE 175th Place
- 12118 SE 175th Loop
- 17563 SE 122nd Terrace
- 12018 SE 175th Loop
- 12163 SE 176th Loop
- 12147 SE 173rd Place
- 17769 SE 121st Terrace Rd
- 12225 SE 173rd Place
- 12255 SE 177th Loop
- 17818 SE 120th Ct
- 17755 SE 117th Cir
- 17350 SE 116th Court Rd
- 17645 SE 117th Cir
- 12240 SE 172nd Ln
- 17310 SE 116th Court Rd
- 12333 SE 177th Loop
