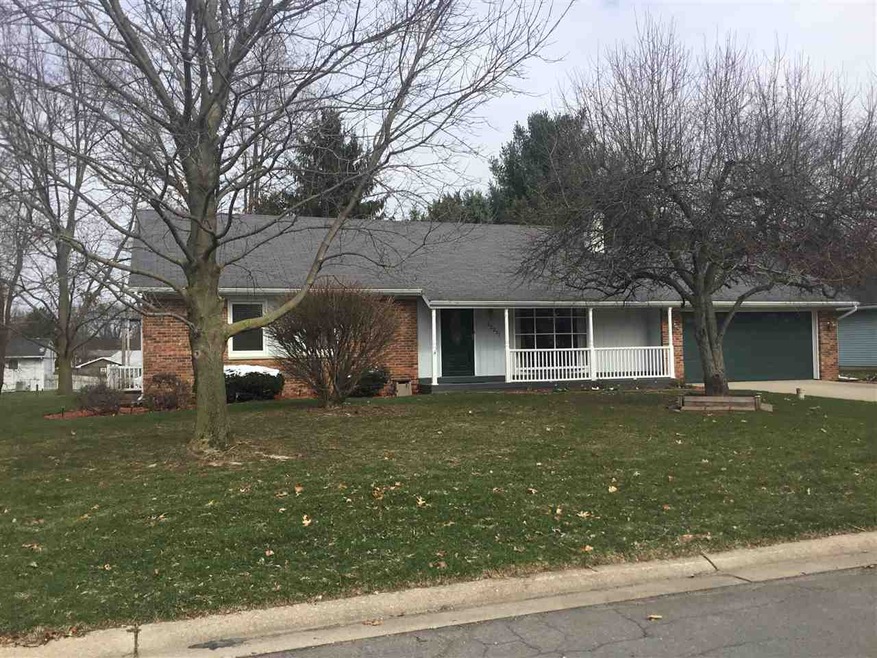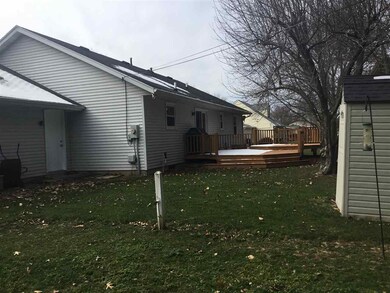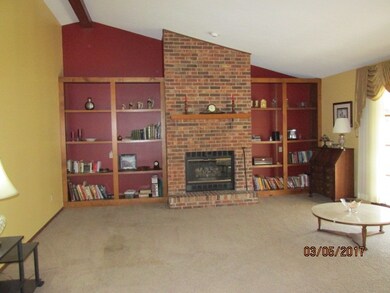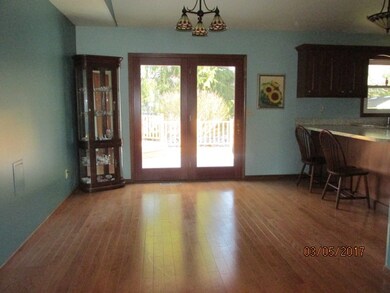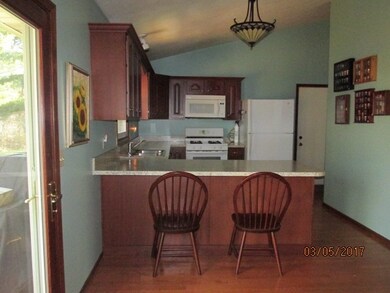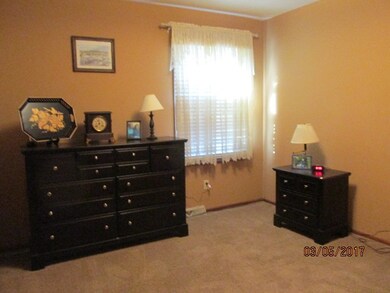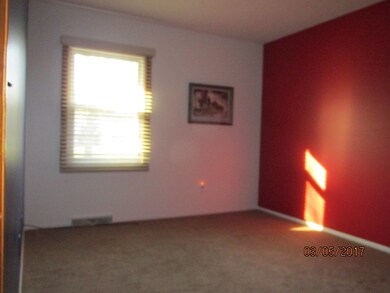
12211 Timberline Trace N Granger, IN 46530
Granger NeighborhoodHighlights
- Primary Bedroom Suite
- Ranch Style House
- Great Room
- Horizon Elementary School Rated A
- Cathedral Ceiling
- Covered patio or porch
About This Home
As of July 2021Where do you start with a one owner home that has been lovingly cared for and specially designed to meet all todays wants and needs. The kitchen is spacious with newer cabinetry and countertops. Hardwood flooring in the kitchen and dining room. All the kitchen appliances will stay. Vaulted ceiling opens the living space and allows for natural lighting. The great room boasts a beautiful brick gas fireplace. All windows have been replaces except for bay window. Front porch has composite decking. There are 2 pantries and loads of closets throughout. Three bedrooms includes a master suite with 3 closets. The 2 tiered deck provides addition space for entertaining. The garage has served as a man cave that has been paneled, has a gas heater and is all set up to install your favorite big screen TV. Football and tailgate parties would be a snap. Lower level is completely finished! Bedroom with double closets, storage room and egress window and a private bath with tiled walk in shower. Large family room provides space for seating or dining. All tastefully painted and clean, clean, clean. No reason to go anywhere else, this house is made to share. Buyer to verify, square feet, lot size, room dimensions and school system
Home Details
Home Type
- Single Family
Est. Annual Taxes
- $1,532
Year Built
- Built in 1984
Lot Details
- 0.35 Acre Lot
- Lot Dimensions are 110x140
- Level Lot
Parking
- 2 Car Attached Garage
- Heated Garage
- Garage Door Opener
Home Design
- Ranch Style House
- Poured Concrete
- Vinyl Construction Material
Interior Spaces
- Built-in Bookshelves
- Cathedral Ceiling
- Gas Log Fireplace
- Great Room
- Living Room with Fireplace
- Electric Dryer Hookup
Bedrooms and Bathrooms
- 4 Bedrooms
- Primary Bedroom Suite
Finished Basement
- Basement Fills Entire Space Under The House
- Sump Pump
- 1 Bathroom in Basement
- 1 Bedroom in Basement
Outdoor Features
- Covered patio or porch
Utilities
- Forced Air Heating and Cooling System
- Heating System Uses Gas
- Private Company Owned Well
- Well
- Water Heater Leased
- Septic System
- Cable TV Available
Listing and Financial Details
- Assessor Parcel Number 71-05-18-277-007.000-011
Ownership History
Purchase Details
Home Financials for this Owner
Home Financials are based on the most recent Mortgage that was taken out on this home.Purchase Details
Home Financials for this Owner
Home Financials are based on the most recent Mortgage that was taken out on this home.Similar Homes in the area
Home Values in the Area
Average Home Value in this Area
Purchase History
| Date | Type | Sale Price | Title Company |
|---|---|---|---|
| Warranty Deed | $254,900 | Near North Title Group | |
| Warranty Deed | -- | Hamilton National Title |
Mortgage History
| Date | Status | Loan Amount | Loan Type |
|---|---|---|---|
| Open | $228,835 | FHA |
Property History
| Date | Event | Price | Change | Sq Ft Price |
|---|---|---|---|---|
| 07/13/2021 07/13/21 | Sold | $254,900 | 0.0% | $94 / Sq Ft |
| 05/31/2021 05/31/21 | Pending | -- | -- | -- |
| 05/27/2021 05/27/21 | For Sale | $254,900 | +45.7% | $94 / Sq Ft |
| 03/31/2017 03/31/17 | Sold | $175,000 | -2.7% | $65 / Sq Ft |
| 03/29/2017 03/29/17 | Pending | -- | -- | -- |
| 03/04/2017 03/04/17 | For Sale | $179,900 | -- | $66 / Sq Ft |
Tax History Compared to Growth
Tax History
| Year | Tax Paid | Tax Assessment Tax Assessment Total Assessment is a certain percentage of the fair market value that is determined by local assessors to be the total taxable value of land and additions on the property. | Land | Improvement |
|---|---|---|---|---|
| 2024 | $2,387 | $349,500 | $61,400 | $288,100 |
| 2023 | $2,339 | $284,200 | $61,400 | $222,800 |
| 2022 | $2,650 | $284,200 | $61,400 | $222,800 |
| 2021 | $2,567 | $256,100 | $16,800 | $239,300 |
| 2020 | $2,136 | $223,300 | $14,700 | $208,600 |
| 2019 | $2,149 | $223,700 | $14,800 | $208,900 |
| 2018 | $4,154 | $215,700 | $14,100 | $201,600 |
| 2017 | $1,581 | $176,600 | $11,900 | $164,700 |
| 2016 | $1,557 | $174,700 | $11,900 | $162,800 |
| 2014 | $1,247 | $145,300 | $9,700 | $135,600 |
Agents Affiliated with this Home
-
Amy Yankel

Seller's Agent in 2021
Amy Yankel
Front Door Real Estate Team
(574) 329-2059
4 in this area
150 Total Sales
-
Robin Sharpe

Buyer's Agent in 2021
Robin Sharpe
Cressy & Everett- Elkhart
(574) 215-5037
3 in this area
57 Total Sales
-
Joydeen Smith

Seller's Agent in 2017
Joydeen Smith
SUNRISE Realty
(574) 202-2820
1 in this area
40 Total Sales
Map
Source: Indiana Regional MLS
MLS Number: 201708617
APN: 71-05-18-277-007.000-011
- 51771 Covered Wagon Trail
- 12678 Pat Ln
- 11560 Greyson Alan Dr
- 51150 Mason James Dr
- 51040 Oak Lined Dr
- 11511 Greyson Alan Dr
- 11580 Anderson Rd
- 12793 Brick Rd Unit Lot 4
- 12854 Brick Rd
- 52070 Olympus Pass
- 12261 Rocky Ridge Trail
- 12983 Brick Rd
- 50576 Park Ln W
- 13229 Anderson Rd
- 11070 Birch Lake Dr
- 50880 Cherry Farm Trail
- 50650 Cherry Rd
- 50778 Brownstone Dr
- 16390 Greystone Dr
- 16370 Greystone Dr
