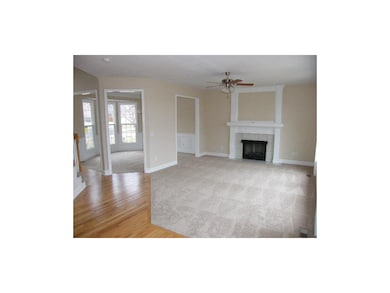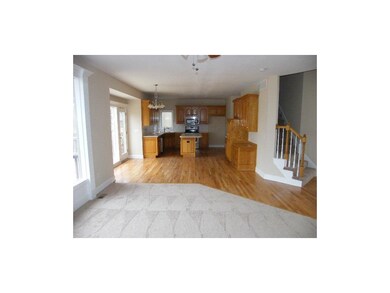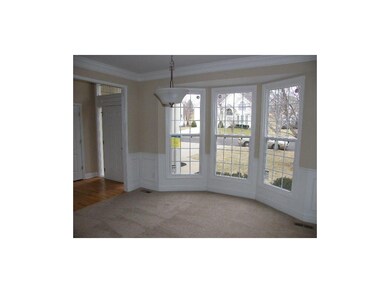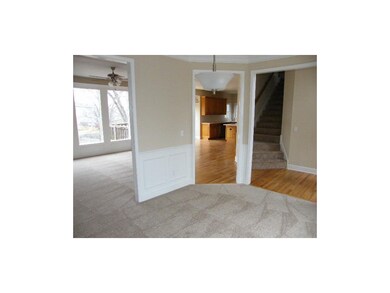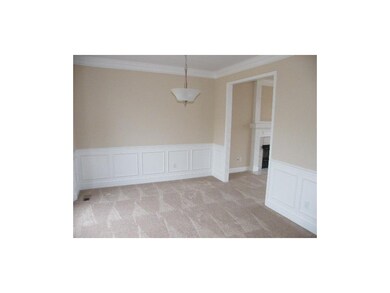
12213 Goodman St Overland Park, KS 66213
Estimated Value: $502,000 - $514,651
Highlights
- Deck
- Recreation Room
- Traditional Architecture
- Valley Park Elementary School Rated A
- Vaulted Ceiling
- Wood Flooring
About This Home
As of March 2015Beautiful MOVE-IN READY 4 bed 3 and half bath 2 car 2 story with finished walkout basement. NEW>Roof, paint, carpet, vinyl, refinished hardwoods and more. You'll love this one. Hardwoods in kitchen, breakfast area and half bath off kitchen. Large master bedroom. Master bath with double sink, a shower and a whirlpool tub. Walk-in closet in master and one other bedroom. Laundry room on second floor too! Deck, patio fenced backyard. Fannie Mae Homepath property. No Sellers Dislcosure but well worth a LOOK!
Last Agent to Sell the Property
Lynn Wiesner
Keller Williams Realty Partner License #SP00054752 Listed on: 02/09/2015
Co-Listed By
Steve Wiesner
Keller Williams Realty Partner License #SP00221873
Home Details
Home Type
- Single Family
Est. Annual Taxes
- $3,538
Year Built
- Built in 1997
Lot Details
- 0.28 Acre Lot
- Cul-De-Sac
- Wood Fence
- Sprinkler System
HOA Fees
- $25 Monthly HOA Fees
Parking
- 2 Car Attached Garage
- Front Facing Garage
- Garage Door Opener
Home Design
- Traditional Architecture
- Composition Roof
- Wood Siding
- Lap Siding
Interior Spaces
- 2,788 Sq Ft Home
- Wet Bar: Vinyl, Shower Only, Carpet, Ceiling Fan(s), Fireplace, Hardwood, Walk-In Closet(s), Double Vanity, Separate Shower And Tub, Skylight(s), Whirlpool Tub, Cathedral/Vaulted Ceiling, Shower Over Tub
- Built-In Features: Vinyl, Shower Only, Carpet, Ceiling Fan(s), Fireplace, Hardwood, Walk-In Closet(s), Double Vanity, Separate Shower And Tub, Skylight(s), Whirlpool Tub, Cathedral/Vaulted Ceiling, Shower Over Tub
- Vaulted Ceiling
- Ceiling Fan: Vinyl, Shower Only, Carpet, Ceiling Fan(s), Fireplace, Hardwood, Walk-In Closet(s), Double Vanity, Separate Shower And Tub, Skylight(s), Whirlpool Tub, Cathedral/Vaulted Ceiling, Shower Over Tub
- Skylights
- Thermal Windows
- Shades
- Plantation Shutters
- Drapes & Rods
- Great Room with Fireplace
- Family Room
- Formal Dining Room
- Recreation Room
- Attic Fan
- Storm Doors
- Laundry Room
Kitchen
- Breakfast Room
- Electric Oven or Range
- Dishwasher
- Kitchen Island
- Granite Countertops
- Laminate Countertops
- Disposal
Flooring
- Wood
- Wall to Wall Carpet
- Linoleum
- Laminate
- Stone
- Ceramic Tile
- Luxury Vinyl Plank Tile
- Luxury Vinyl Tile
Bedrooms and Bathrooms
- 4 Bedrooms
- Cedar Closet: Vinyl, Shower Only, Carpet, Ceiling Fan(s), Fireplace, Hardwood, Walk-In Closet(s), Double Vanity, Separate Shower And Tub, Skylight(s), Whirlpool Tub, Cathedral/Vaulted Ceiling, Shower Over Tub
- Walk-In Closet: Vinyl, Shower Only, Carpet, Ceiling Fan(s), Fireplace, Hardwood, Walk-In Closet(s), Double Vanity, Separate Shower And Tub, Skylight(s), Whirlpool Tub, Cathedral/Vaulted Ceiling, Shower Over Tub
- Double Vanity
- Whirlpool Bathtub
- Bathtub with Shower
Finished Basement
- Walk-Out Basement
- Basement Fills Entire Space Under The House
- Sub-Basement: Laundry
Outdoor Features
- Deck
- Enclosed patio or porch
Schools
- Valley Park Elementary School
- Blue Valley North High School
Utilities
- Central Heating and Cooling System
Community Details
- Association fees include curbside recycling, trash pick up
- Lexington Park Subdivision
Listing and Financial Details
- Exclusions: ALL
- Assessor Parcel Number NP38070000 0079
Ownership History
Purchase Details
Home Financials for this Owner
Home Financials are based on the most recent Mortgage that was taken out on this home.Purchase Details
Purchase Details
Home Financials for this Owner
Home Financials are based on the most recent Mortgage that was taken out on this home.Similar Homes in the area
Home Values in the Area
Average Home Value in this Area
Purchase History
| Date | Buyer | Sale Price | Title Company |
|---|---|---|---|
| Rush Clinton R | -- | Continental Title | |
| Pnc Mortgage A Division Of Pnc Bank | $186,961 | None Available | |
| Thonney Wendy L | -- | Security Land Title Company |
Mortgage History
| Date | Status | Borrower | Loan Amount |
|---|---|---|---|
| Open | Rush Clinton R | $246,000 | |
| Closed | Rush Clinton R | $270,750 | |
| Previous Owner | Thonney Wendy L | $195,200 |
Property History
| Date | Event | Price | Change | Sq Ft Price |
|---|---|---|---|---|
| 03/24/2015 03/24/15 | Sold | -- | -- | -- |
| 02/24/2015 02/24/15 | Pending | -- | -- | -- |
| 02/09/2015 02/09/15 | For Sale | $297,900 | -- | $107 / Sq Ft |
Tax History Compared to Growth
Tax History
| Year | Tax Paid | Tax Assessment Tax Assessment Total Assessment is a certain percentage of the fair market value that is determined by local assessors to be the total taxable value of land and additions on the property. | Land | Improvement |
|---|---|---|---|---|
| 2024 | $5,472 | $53,498 | $11,077 | $42,421 |
| 2023 | $5,301 | $50,922 | $11,077 | $39,845 |
| 2022 | $4,770 | $45,034 | $11,077 | $33,957 |
| 2021 | $4,516 | $40,434 | $9,231 | $31,203 |
| 2020 | $4,465 | $39,709 | $7,386 | $32,323 |
| 2019 | $4,302 | $37,456 | $5,679 | $31,777 |
| 2018 | $4,020 | $36,478 | $5,679 | $30,799 |
| 2017 | $4,127 | $34,604 | $5,679 | $28,925 |
| 2016 | $3,905 | $32,718 | $5,679 | $27,039 |
| 2015 | $3,765 | $31,430 | $5,679 | $25,751 |
| 2013 | -- | $28,750 | $5,679 | $23,071 |
Agents Affiliated with this Home
-
L
Seller's Agent in 2015
Lynn Wiesner
Keller Williams Realty Partner
-
S
Seller Co-Listing Agent in 2015
Steve Wiesner
Keller Williams Realty Partner
-
Brad Papa

Buyer's Agent in 2015
Brad Papa
Keller Williams Realty Partner
(913) 526-4985
1 in this area
155 Total Sales
Map
Source: Heartland MLS
MLS Number: 1921659
APN: NP38070000-0079
- 12113 Craig St
- 12107 Hemlock St
- 12009 Slater St
- 12025 Grandview St
- 9036 W 121st Terrace
- 12126 England St
- 7874 W 118th Place
- 11712 Hadley St
- 12207 England St
- 12434 England St
- 12314 England St
- 12407 England St
- 9420 W 123rd St
- 12136 Hayes St
- 8036 W 116th St
- 9419 W 122nd St Unit 3
- 9523 W 121st Terrace
- 8516 W 127th Cir
- 7506 W 116th Terrace
- 8104 W 129th St
- 12213 Goodman St
- 12217 Goodman St
- 12209 Goodman St
- 12221 Goodman St
- 12138 Goodman St
- 12134 Goodman St
- 12140 Hardy St
- 12205 Goodman St
- 12136 Hardy St
- 8047 W 122nd Terrace
- 12225 Goodman St
- 8043 W 122nd Terrace
- 12210 Goodman St
- 12201 Goodman St
- 12135 Goodman St
- 12130 Goodman St
- 12141 Hardy St
- 12202 Goodman St
- 12229 Goodman St
- 12206 Goodman St


