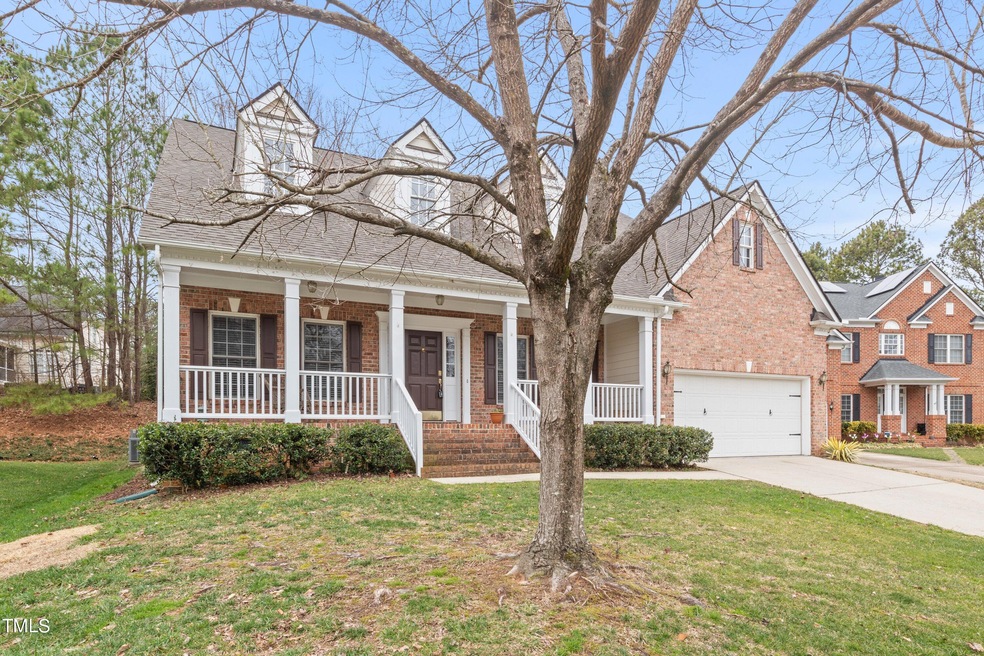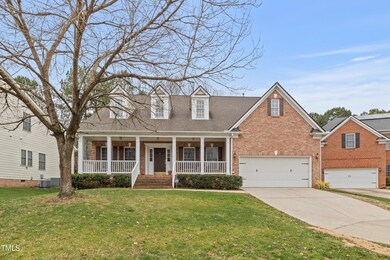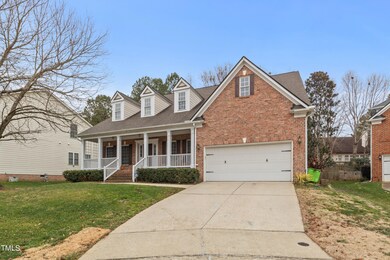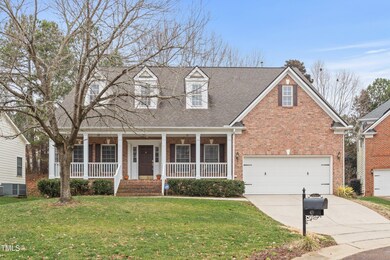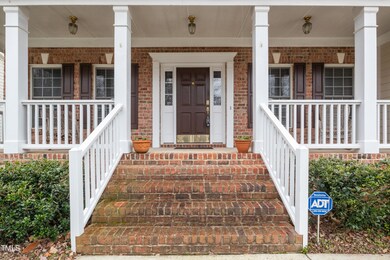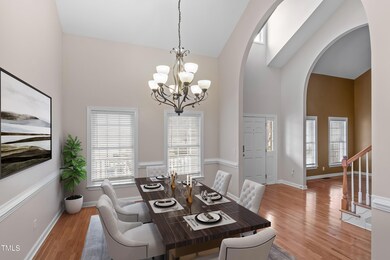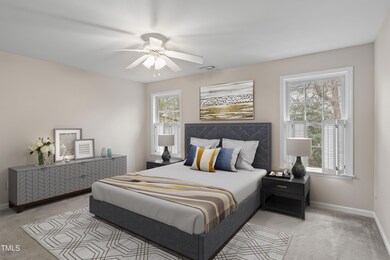
12213 Jasmine Cove Way Raleigh, NC 27614
Falls Lake NeighborhoodEstimated Value: $636,000 - $712,000
Highlights
- Deck
- Traditional Architecture
- Main Floor Primary Bedroom
- Wakefield Middle Rated A-
- Wood Flooring
- High Ceiling
About This Home
As of March 2024Your new home is situated at the end of a quiet cul-de-sac. As you enter, you are greeted with tall ceilings that allow in plenty of sunlight and the foyer is flanked by a formal dining room on one side and an office on the other side. Upon entering the two story family room, your eyes are immediately drawn to the double sided gas fireplace that is shared with the Kitchen. The gourmet kitchen is equipped with pro 6 burner gas range & griddle stove, stainless steel appliances, huge kitchen island with second sink, and a breakfast area. The main floor is complete with a Primary Suite with double vanity, soaking tub and separate shower and a generous sized walk in closet. On the second floor, you have four additional bedrooms; with that many bedrooms there is the ability to use one of the bedrooms as a bonus room, game room, home gym, or second office. The backyard is a perfect oasis with a deck and screened in porch. Don't delay, this house won't last long!
Last Agent to Sell the Property
eXp Realty, LLC - C License #309128 Listed on: 01/24/2024

Home Details
Home Type
- Single Family
Est. Annual Taxes
- $4,139
Year Built
- Built in 2001
Lot Details
- 8,712
HOA Fees
- $23 Monthly HOA Fees
Parking
- 2 Car Attached Garage
- Front Facing Garage
- 2 Open Parking Spaces
Home Design
- Traditional Architecture
- Brick Exterior Construction
- Block Foundation
- Shingle Roof
Interior Spaces
- 3,150 Sq Ft Home
- 2-Story Property
- High Ceiling
- Ceiling Fan
- Double Sided Fireplace
- Gas Log Fireplace
- Blinds
- Entrance Foyer
- Family Room
- Dining Room
- Home Office
- Screened Porch
- Attic Floors
Kitchen
- Kitchen Island
- Granite Countertops
Flooring
- Wood
- Carpet
- Luxury Vinyl Tile
Bedrooms and Bathrooms
- 5 Bedrooms | 1 Primary Bedroom on Main
- Walk-In Closet
Laundry
- Laundry Room
- Laundry on main level
Schools
- Forest Pines Elementary School
- Wakefield Middle School
- Wakefield High School
Additional Features
- Deck
- 8,712 Sq Ft Lot
- Central Air
Community Details
- Association fees include storm water maintenance
- Wakefield Plantation HOA, Phone Number (919) 291-5609
- Wakefield Subdivision
Listing and Financial Details
- Assessor Parcel Number 1830256418
Ownership History
Purchase Details
Home Financials for this Owner
Home Financials are based on the most recent Mortgage that was taken out on this home.Purchase Details
Purchase Details
Home Financials for this Owner
Home Financials are based on the most recent Mortgage that was taken out on this home.Purchase Details
Purchase Details
Home Financials for this Owner
Home Financials are based on the most recent Mortgage that was taken out on this home.Purchase Details
Similar Homes in the area
Home Values in the Area
Average Home Value in this Area
Purchase History
| Date | Buyer | Sale Price | Title Company |
|---|---|---|---|
| Mancini Laura | $610,000 | None Listed On Document | |
| Deats Theodore Levi | -- | None Available | |
| Deats Cathy Leigh | $377,000 | Chicago Title Insurance Agcy | |
| Sph One Lllp | $372,000 | Chicago Title Insurance Agcy | |
| Nordstrom Wyatt S | $365,000 | None Available | |
| Welch Leslie A | $310,000 | -- |
Mortgage History
| Date | Status | Borrower | Loan Amount |
|---|---|---|---|
| Open | Mancini Laura | $400,000 | |
| Previous Owner | Deats Cathy Leigh | $215,000 | |
| Previous Owner | Deats Cathy Leigh | $227,000 | |
| Previous Owner | Nordstrom Wyatt S | $239,000 | |
| Previous Owner | Nordstrom Wyatt S | $257,170 | |
| Previous Owner | Nordstrom Wyatt S | $265,035 | |
| Previous Owner | Nordstrom Liza | $267,388 | |
| Previous Owner | Nordstrom Liza | $57,000 | |
| Previous Owner | Nordstrom Wyatt S | $150,000 | |
| Previous Owner | Welch Leslie A | $331,200 | |
| Previous Owner | Welch Leslie A | $259,300 | |
| Previous Owner | Welch Leslie A | $75,000 | |
| Previous Owner | Welch Leslie A | $50,000 |
Property History
| Date | Event | Price | Change | Sq Ft Price |
|---|---|---|---|---|
| 03/22/2024 03/22/24 | Sold | $610,000 | -2.4% | $194 / Sq Ft |
| 02/19/2024 02/19/24 | Pending | -- | -- | -- |
| 01/24/2024 01/24/24 | For Sale | $625,000 | -- | $198 / Sq Ft |
Tax History Compared to Growth
Tax History
| Year | Tax Paid | Tax Assessment Tax Assessment Total Assessment is a certain percentage of the fair market value that is determined by local assessors to be the total taxable value of land and additions on the property. | Land | Improvement |
|---|---|---|---|---|
| 2024 | $5,288 | $606,574 | $150,000 | $456,574 |
| 2023 | $4,139 | $377,860 | $72,000 | $305,860 |
| 2022 | $3,846 | $377,860 | $72,000 | $305,860 |
| 2021 | $3,697 | $377,860 | $72,000 | $305,860 |
| 2020 | $3,629 | $377,860 | $72,000 | $305,860 |
| 2019 | $4,608 | $395,892 | $72,000 | $323,892 |
| 2018 | $4,346 | $395,892 | $72,000 | $323,892 |
| 2017 | $4,138 | $395,892 | $72,000 | $323,892 |
| 2016 | $4,053 | $395,892 | $72,000 | $323,892 |
| 2015 | $4,293 | $412,688 | $86,000 | $326,688 |
| 2014 | $4,072 | $412,688 | $86,000 | $326,688 |
Agents Affiliated with this Home
-
Darren Brothers

Seller's Agent in 2024
Darren Brothers
eXp Realty, LLC - C
(919) 879-0829
3 in this area
115 Total Sales
-
Nicolle Schneider

Buyer's Agent in 2024
Nicolle Schneider
Premier Agents Network
(952) 451-5890
4 in this area
75 Total Sales
Map
Source: Doorify MLS
MLS Number: 10007860
APN: 1830.01-25-6418-000
- 3212 Imperial Oaks Dr
- 12221 Orchardgrass Ln
- 3129 Elm Tree Ln
- 12227 Orchardgrass Ln
- 12140 Pawleys Mill Cir
- 2921 Imperial Oaks Dr
- 3302 Colorcott St
- 3509 Archdale Dr
- 3339 Archdale Dr
- 2712 Peachleaf St
- 12217 Beestone Ln
- 2817 Peachleaf St
- 2800 Charleston Oaks Dr
- 3400 Secretariat Way
- 11916 Deneb Ct
- 2820 Charleston Oaks Dr
- 2314 Wispy Green Ln
- 11843 Canemount St
- 11925 Field Towne Ln
- 14315 Foxcroft Rd
- 12213 Jasmine Cove Way
- 12209 Jasmine Cove Way
- 12217 Jasmine Cove Way
- 12208 Ashton Woods Ln
- 12221 Jasmine Cove Way
- 12205 Jasmine Cove Way
- 12204 Ashton Woods Ln
- 12212 Jasmine Cove Way
- 12200 Ashton Woods Ln
- 12201 Jasmine Cove Way
- 12220 Jasmine Cove Way
- 12216 Jasmine Cove Way
- 12204 Jasmine Cove Way
- 12200 Jasmine Cove Way
- 3106 Fortress Gate Dr
- 3104 Fortress Gate Dr
- 12201 Ashton Woods Ln
- 12209 Ashton Woods Ln
- 3110 Fortress Gate Dr
- 3102 Fortress Gate Dr
