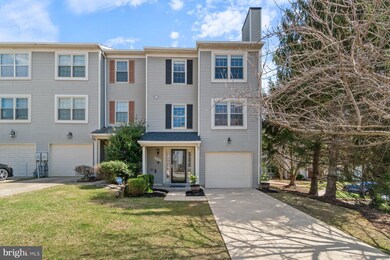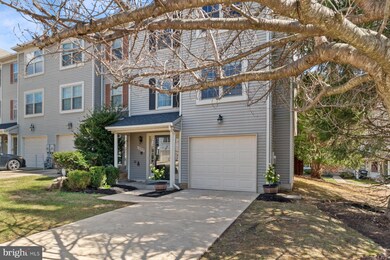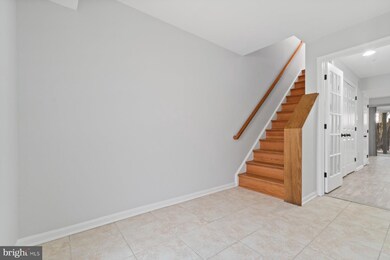
12213 Sleepy Horse Ln Columbia, MD 21044
Hickory Ridge NeighborhoodHighlights
- Eat-In Gourmet Kitchen
- Open Floorplan
- Community Lake
- Clemens Crossing Elementary School Rated A-
- Colonial Architecture
- Deck
About This Home
As of April 2025This spacious end-unit townhouse in Clary's Forest neighborhood of Columbia is the perfect balance of location, amenities and value--featuring three bedrooms, two full bathrooms, and two half bathrooms as well as an attached garage. The lower entrance level includes a large multi-purpose family room space with a walk-out sliding door to the backyard, a half bath, laundry closet and garage access. The main level has lots of natural light from three sides and offers an expansive living room with gas fireplace and dining area that flows into a large eat-in kitchen with center island. The kitchen has also been updated with modern cream-colored cabinetry, granite countertops, stainless steel appliances, and a sizable pantry. A sliding door off the kitchen leads to a spacious deck, perfect for outdoor enjoyment and entertaining. The upper floor features a primary suite with vaulted ceilings, ample closet space, and an en-suite bathroom with a soaking tub and separate shower. Two additional bedrooms share a larger hall bathroom with a tub/shower combination. The entire townhouse has been newly repainted inside with refinished floors as well as some new fixtures and landscaping. The rear yard is completely fenced for privacy. It is also conveniently located and provides easy access to trails, lakes, dining, shopping, entertainment venues plus connectivity to BWI Airport, Washington, D.C., and Baltimore. Don't let another buyer get to this exceptional opportunity before you! Call your agent or the listing agent for more information today--this home will not be on the market long!
Townhouse Details
Home Type
- Townhome
Est. Annual Taxes
- $6,271
Year Built
- Built in 1994
Lot Details
- 2,178 Sq Ft Lot
- Property is Fully Fenced
- Wood Fence
- Property is in excellent condition
HOA Fees
- $52 Monthly HOA Fees
Parking
- 1 Car Direct Access Garage
- 2 Driveway Spaces
- Basement Garage
- Front Facing Garage
- Garage Door Opener
- On-Street Parking
Home Design
- Colonial Architecture
- Slab Foundation
- Frame Construction
- Architectural Shingle Roof
Interior Spaces
- 2,224 Sq Ft Home
- Property has 3 Levels
- Open Floorplan
- Built-In Features
- Ceiling Fan
- 2 Fireplaces
- Gas Fireplace
- Double Pane Windows
- Vinyl Clad Windows
- Double Hung Windows
- Window Screens
- Sliding Doors
- Entrance Foyer
- Family Room
- Living Room
- Dining Room
- Intercom
- Attic
Kitchen
- Eat-In Gourmet Kitchen
- Breakfast Area or Nook
- Gas Oven or Range
- Six Burner Stove
- Built-In Microwave
- Ice Maker
- Dishwasher
- Stainless Steel Appliances
- Kitchen Island
- Upgraded Countertops
- Disposal
Flooring
- Wood
- Tile or Brick
- Vinyl
Bedrooms and Bathrooms
- 3 Bedrooms
- En-Suite Primary Bedroom
- En-Suite Bathroom
- Soaking Tub
- Walk-in Shower
Laundry
- Laundry on lower level
- Front Loading Dryer
- Front Loading Washer
Finished Basement
- Heated Basement
- Walk-Out Basement
- Basement Fills Entire Space Under The House
- Connecting Stairway
- Interior, Front, and Rear Basement Entry
- Garage Access
- Space For Rooms
- Basement Windows
Outdoor Features
- Deck
- Exterior Lighting
- Porch
Utilities
- Forced Air Heating and Cooling System
- Humidifier
- Vented Exhaust Fan
- 200+ Amp Service
- Natural Gas Water Heater
Listing and Financial Details
- Tax Lot M 17
- Assessor Parcel Number 1415108096
Community Details
Overview
- Association fees include common area maintenance, reserve funds
- Built by COLUMBIA BUILDERS
- Clary's Forest Subdivision, The Belmont Floorplan
- Community Lake
Amenities
- Common Area
Recreation
- Community Playground
- Pool Membership Available
- Jogging Path
- Bike Trail
Pet Policy
- Pets allowed on a case-by-case basis
Security
- Storm Doors
- Carbon Monoxide Detectors
- Fire Sprinkler System
Ownership History
Purchase Details
Home Financials for this Owner
Home Financials are based on the most recent Mortgage that was taken out on this home.Purchase Details
Home Financials for this Owner
Home Financials are based on the most recent Mortgage that was taken out on this home.Purchase Details
Home Financials for this Owner
Home Financials are based on the most recent Mortgage that was taken out on this home.Purchase Details
Home Financials for this Owner
Home Financials are based on the most recent Mortgage that was taken out on this home.Purchase Details
Home Financials for this Owner
Home Financials are based on the most recent Mortgage that was taken out on this home.Purchase Details
Home Financials for this Owner
Home Financials are based on the most recent Mortgage that was taken out on this home.Similar Homes in Columbia, MD
Home Values in the Area
Average Home Value in this Area
Purchase History
| Date | Type | Sale Price | Title Company |
|---|---|---|---|
| Special Warranty Deed | $525,000 | Household Title | |
| Special Warranty Deed | $525,000 | Household Title | |
| Deed | $405,000 | Rsi Title Llc | |
| Deed | $375,000 | Capitol Title Ins Agency Inc | |
| Deed | $335,000 | -- | |
| Deed | $335,000 | Title Resources Guaranty Co | |
| Deed | $335,000 | -- | |
| Deed | $167,246 | -- |
Mortgage History
| Date | Status | Loan Amount | Loan Type |
|---|---|---|---|
| Open | $420,000 | New Conventional | |
| Closed | $420,000 | New Conventional | |
| Previous Owner | $344,250 | New Conventional | |
| Previous Owner | $375,000 | VA | |
| Previous Owner | $374,235 | VA | |
| Previous Owner | $321,000 | VA | |
| Previous Owner | $342,202 | VA | |
| Previous Owner | $342,202 | VA | |
| Previous Owner | $100,000 | Credit Line Revolving | |
| Previous Owner | $133,750 | No Value Available |
Property History
| Date | Event | Price | Change | Sq Ft Price |
|---|---|---|---|---|
| 04/21/2025 04/21/25 | Sold | $525,000 | 0.0% | $236 / Sq Ft |
| 03/20/2025 03/20/25 | For Sale | $524,900 | 0.0% | $236 / Sq Ft |
| 01/18/2022 01/18/22 | Rented | $2,600 | 0.0% | -- |
| 01/13/2022 01/13/22 | Under Contract | -- | -- | -- |
| 01/11/2022 01/11/22 | For Rent | $2,600 | 0.0% | -- |
| 03/10/2020 03/10/20 | Sold | $405,000 | +1.3% | $183 / Sq Ft |
| 01/27/2020 01/27/20 | Pending | -- | -- | -- |
| 01/18/2020 01/18/20 | For Sale | $400,000 | +6.7% | $181 / Sq Ft |
| 07/09/2018 07/09/18 | Sold | $375,000 | 0.0% | $170 / Sq Ft |
| 05/30/2018 05/30/18 | Pending | -- | -- | -- |
| 05/30/2018 05/30/18 | For Sale | $375,000 | -- | $170 / Sq Ft |
Tax History Compared to Growth
Tax History
| Year | Tax Paid | Tax Assessment Tax Assessment Total Assessment is a certain percentage of the fair market value that is determined by local assessors to be the total taxable value of land and additions on the property. | Land | Improvement |
|---|---|---|---|---|
| 2024 | $6,250 | $405,000 | $155,000 | $250,000 |
| 2023 | $6,031 | $389,400 | $0 | $0 |
| 2022 | $5,767 | $373,800 | $0 | $0 |
| 2021 | $5,480 | $358,200 | $120,000 | $238,200 |
| 2020 | $5,417 | $349,433 | $0 | $0 |
| 2019 | $4,912 | $340,667 | $0 | $0 |
| 2018 | $4,866 | $331,900 | $100,300 | $231,600 |
| 2017 | $4,866 | $331,900 | $0 | $0 |
| 2016 | $1,114 | $331,900 | $0 | $0 |
| 2015 | $1,114 | $350,600 | $0 | $0 |
| 2014 | $1,087 | $335,167 | $0 | $0 |
Agents Affiliated with this Home
-
John Young

Seller's Agent in 2025
John Young
RE/MAX
(301) 732-5867
1 in this area
149 Total Sales
-
Jeffery Lim-Sharpe

Seller Co-Listing Agent in 2025
Jeffery Lim-Sharpe
RE/MAX
(240) 643-2277
1 in this area
45 Total Sales
-
Asif Qadir

Buyer's Agent in 2025
Asif Qadir
RE/MAX
(301) 674-7812
1 in this area
109 Total Sales
-
Cynthia Liparini

Seller's Agent in 2022
Cynthia Liparini
NextHome Premier Real Estate
(410) 442-1107
1 in this area
91 Total Sales
-
Kimberly O'Connor

Seller's Agent in 2020
Kimberly O'Connor
Coldwell Banker (NRT-Southeast-MidAtlantic)
(410) 212-8026
55 Total Sales
-
Karen Schwartzbart
K
Seller's Agent in 2018
Karen Schwartzbart
Coldwell Banker (NRT-Southeast-MidAtlantic)
(410) 419-7253
2 in this area
4 Total Sales
Map
Source: Bright MLS
MLS Number: MDHW2049934
APN: 15-108096
- 12213 Bonnet Brim Course
- 12071 Little Patuxent Pkwy
- 11540 Little Patuxent Pkwy Unit 101
- 11435 Little Patuxent Pkwy Unit 203
- 12106 Gold Ribbon Way
- 5957 Cedar Fern Ct
- 11732 Stonegate Ln
- 11621 Dark Fire Way
- 11764 Stonegate Ln
- 6030 Watch Chain Way
- 11725 Stonegate Ln
- 10944 Rock Coast Rd
- 11807 Bare Sky Ln
- 11701 Morningmist Ln
- 11876 New Country Ln
- 6107 Hour Hand Ct
- 5536 Green Dory Ln
- 6048 Misty Arch Run
- 5329 Woodlot Rd
- 11410 High Hay Dr






