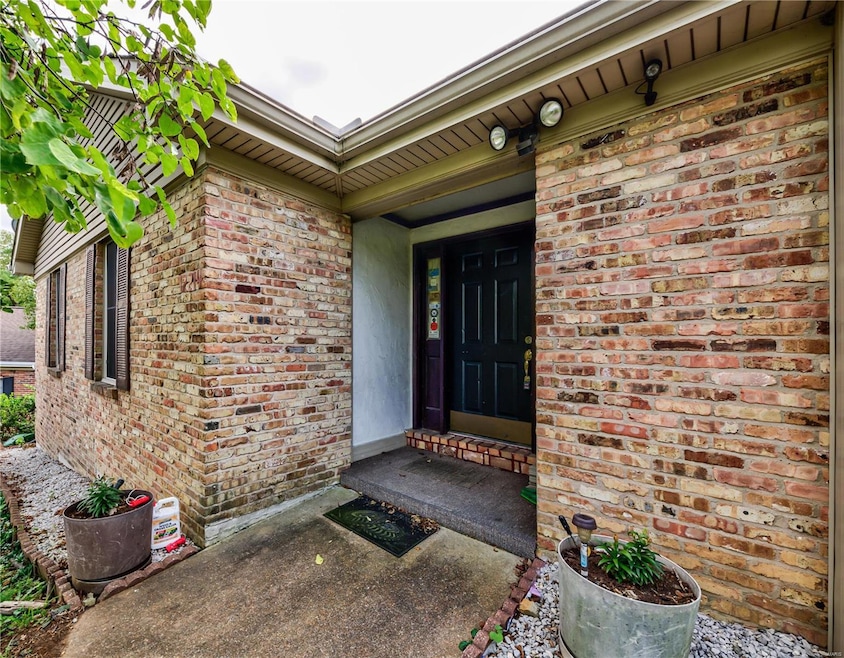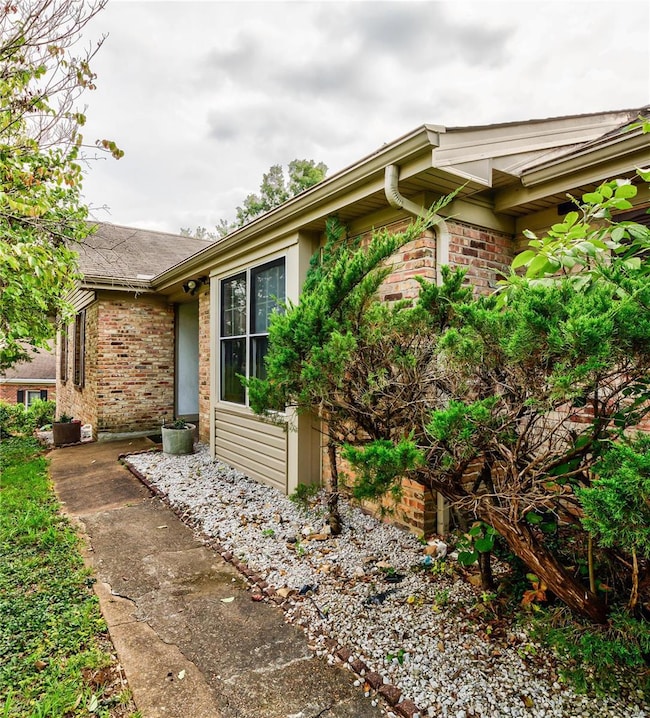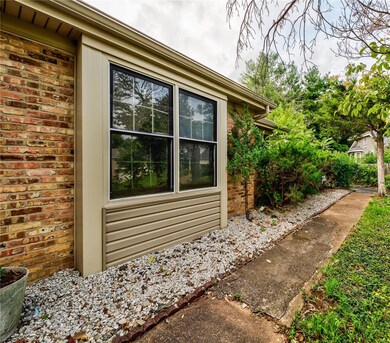
12214 Brook Springs Ct Saint Louis, MO 63122
Highlights
- Vaulted Ceiling
- Traditional Architecture
- Brick Veneer
- Westchester Elementary School Rated A
- 2 Car Attached Garage
- 1-Story Property
About This Home
As of April 2025Looking for something in the Kirkwood area that you can make your own? This home offers amazing livability, spacious rooms, and just needs you and your vision. It has an amazing great room that is vaulted and includes a woodburning fireplace. Nice and cozy for this upcoming winter. The primary suite includes a walk in closet and walks out to a covered patio. The home also boasts a large eat in kitchen with all appliances included, a separate dining room, a level (and fenced) backyard, plus a large finished lower level complete with a recreation room, 3 bonus rooms, and a full bath. The home also boasts a new HVAC in 2021. Located in a serene and friendly neighborhood, it provides easy access to top-rated Kirkwood schools, shopping, dining, and recreational facilities. Experience the best of suburban living with the convenience of urban amenities just minutes away. Don't miss this incredible opportunity to make this your forever home! All it needs is you!
Home Details
Home Type
- Single Family
Est. Annual Taxes
- $5,192
Year Built
- Built in 1980
Lot Details
- 0.45 Acre Lot
- Fenced
- Level Lot
Parking
- 2 Car Attached Garage
- Side or Rear Entrance to Parking
- Driveway
Home Design
- Traditional Architecture
- Brick Veneer
Interior Spaces
- 2,416 Sq Ft Home
- 1-Story Property
- Vaulted Ceiling
- Wood Burning Fireplace
Kitchen
- <<microwave>>
- Dishwasher
- Disposal
Bedrooms and Bathrooms
- 4 Bedrooms
- 3 Full Bathrooms
Laundry
- Dryer
- Washer
Partially Finished Basement
- Basement Fills Entire Space Under The House
- Bedroom in Basement
- Finished Basement Bathroom
Schools
- Westchester Elem. Elementary School
- North Kirkwood Middle School
- Kirkwood Sr. High School
Utilities
- Forced Air Heating System
Community Details
- Recreational Area
Listing and Financial Details
- Assessor Parcel Number 22O-22-0208
Ownership History
Purchase Details
Home Financials for this Owner
Home Financials are based on the most recent Mortgage that was taken out on this home.Purchase Details
Home Financials for this Owner
Home Financials are based on the most recent Mortgage that was taken out on this home.Similar Homes in Saint Louis, MO
Home Values in the Area
Average Home Value in this Area
Purchase History
| Date | Type | Sale Price | Title Company |
|---|---|---|---|
| Warranty Deed | -- | None Listed On Document | |
| Warranty Deed | -- | None Listed On Document | |
| Warranty Deed | -- | None Listed On Document |
Mortgage History
| Date | Status | Loan Amount | Loan Type |
|---|---|---|---|
| Open | $568,800 | New Conventional | |
| Previous Owner | $480,000 | Construction |
Property History
| Date | Event | Price | Change | Sq Ft Price |
|---|---|---|---|---|
| 04/28/2025 04/28/25 | Sold | -- | -- | -- |
| 03/27/2025 03/27/25 | Pending | -- | -- | -- |
| 03/21/2025 03/21/25 | For Sale | $715,000 | 0.0% | $155 / Sq Ft |
| 03/18/2025 03/18/25 | Pending | -- | -- | -- |
| 03/12/2025 03/12/25 | Price Changed | $715,000 | -1.4% | $155 / Sq Ft |
| 03/03/2025 03/03/25 | Price Changed | $724,999 | -1.9% | $157 / Sq Ft |
| 02/24/2025 02/24/25 | Price Changed | $739,000 | -1.5% | $160 / Sq Ft |
| 02/11/2025 02/11/25 | For Sale | $750,000 | +87.5% | $162 / Sq Ft |
| 01/25/2025 01/25/25 | Off Market | -- | -- | -- |
| 12/06/2024 12/06/24 | Sold | -- | -- | -- |
| 12/06/2024 12/06/24 | Pending | -- | -- | -- |
| 10/18/2024 10/18/24 | Price Changed | $399,900 | -20.0% | $166 / Sq Ft |
| 08/14/2024 08/14/24 | For Sale | $499,900 | -- | $207 / Sq Ft |
| 06/19/2024 06/19/24 | Off Market | -- | -- | -- |
Tax History Compared to Growth
Tax History
| Year | Tax Paid | Tax Assessment Tax Assessment Total Assessment is a certain percentage of the fair market value that is determined by local assessors to be the total taxable value of land and additions on the property. | Land | Improvement |
|---|---|---|---|---|
| 2023 | $5,273 | $91,410 | $45,770 | $45,640 |
| 2022 | $4,958 | $81,340 | $41,930 | $39,410 |
| 2021 | $4,903 | $81,340 | $41,930 | $39,410 |
| 2020 | $4,527 | $72,160 | $34,940 | $37,220 |
| 2019 | $4,549 | $72,160 | $34,940 | $37,220 |
| 2018 | $4,939 | $70,340 | $24,340 | $46,000 |
| 2017 | $4,952 | $70,340 | $24,340 | $46,000 |
| 2016 | $4,488 | $64,530 | $27,760 | $36,770 |
| 2015 | $4,474 | $64,530 | $27,760 | $36,770 |
| 2014 | $4,018 | $56,600 | $19,800 | $36,800 |
Agents Affiliated with this Home
-
Nicole Mattei
N
Seller's Agent in 2025
Nicole Mattei
Berkshire Hathway Home Services
(314) 358-3910
1 in this area
4 Total Sales
-
Korrie Ragar

Buyer's Agent in 2025
Korrie Ragar
Coldwell Banker Realty - Gundaker
(636) 229-8701
1 in this area
19 Total Sales
-
Gloria Lu

Seller's Agent in 2024
Gloria Lu
Your Home Sold Guaranteed Realty
(314) 325-6888
7 in this area
816 Total Sales
Map
Source: MARIS MLS
MLS Number: MIS24038944
APN: 22O-22-0208
- 668 Clear Brook Dr
- 12762 Wynfield Pines Ct
- 568 Ballas Park Dr
- 2037 Trailcrest Ln Unit 7
- 2013 Trailcrest Ln Unit 7
- 698 Trailcrest Ct Unit 5
- 2000 Trailcrest Ln Unit 7
- 12224 Roger Ln
- 2033 Woodland Knoll
- 2025 Woodland Knoll
- 2017 Woodland Knoll
- 2005 Woodland Knoll
- 2010 Woodland Knoll
- 2002 Woodland Knoll
- 918 N Ballas Rd
- 12911 Beaver Dam Rd
- 938 Blase Ave
- 12933 Des Peres Woods Dr
- 12429 Nicholas Ln
- 12827 Huntercreek Rd


